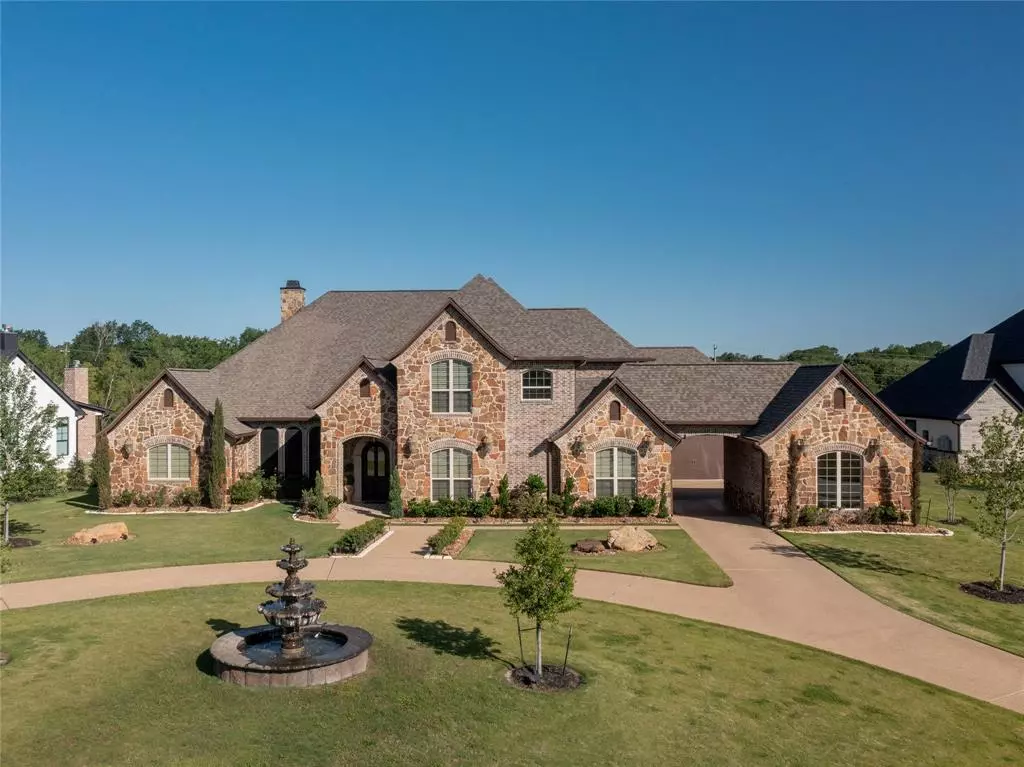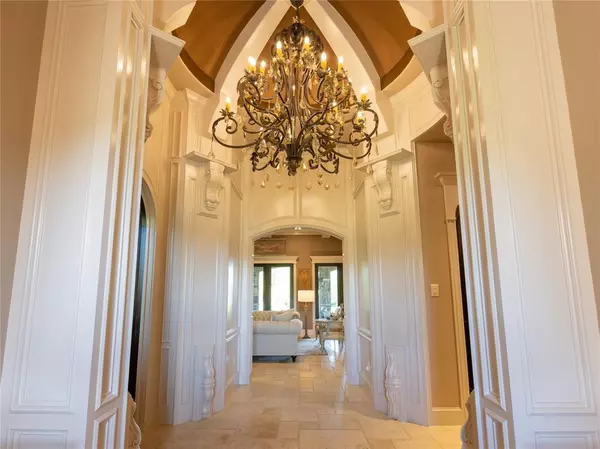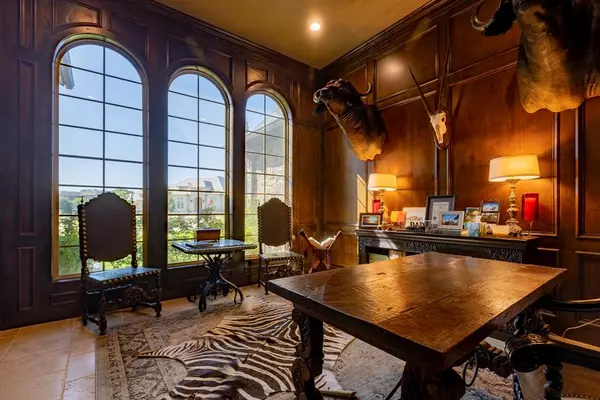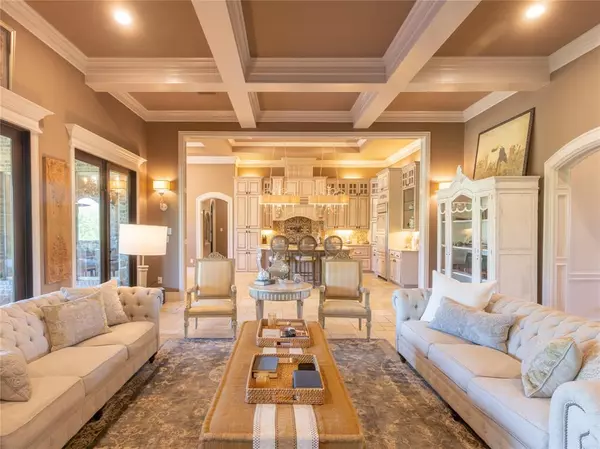5 Beds
5.2 Baths
5,667 SqFt
5 Beds
5.2 Baths
5,667 SqFt
Key Details
Property Type Single Family Home
Listing Status Active
Purchase Type For Sale
Square Footage 5,667 sqft
Price per Sqft $299
Subdivision Emerald Ridge Estates Ph 1
MLS Listing ID 58013284
Style French
Bedrooms 5
Full Baths 5
Half Baths 2
HOA Fees $850/ann
HOA Y/N 1
Year Built 2015
Annual Tax Amount $22,099
Tax Year 2023
Lot Size 1.058 Acres
Acres 1.0575
Property Description
This entire property & lifestyle is designed with the entertainer in mind. The grand entry with balloon ceilings leads to the oversized living room w/ extensive wood beams, travertine flooring, Venetian marble fireplace, & outdoor views through the floor to ceiling windows. The backyard oasis offers an expansive covered patio w/ pool/hot tub, outdoor kitchen, fireplace, lounging areas, a pond stocked with fish, & an outdoor bathroom w/ steam shower. The chef's kitchen offers all the bells & whistles. The Texas sized master suite includes double vanities, claw foot tub, walk-in shower & dream closet w/ built-ins. Whether it be the hand-wrought iron chandeliers, Egyptian Stag chandelier & sconces, the wine/cigar bar, billiard room, office, or the home theater, EVERY aspect of this 4/4/2 home(main) and 2/1 Casita with full kitchen and its own laundry room, is the definition of luxury.
Location
State TX
County Brazos
Rooms
Bedroom Description All Bedrooms Down
Other Rooms Gameroom Down, Guest Suite w/Kitchen, Home Office/Study, Living Area - 1st Floor, Media, Quarters/Guest House, Utility Room in House, Wine Room
Master Bathroom Half Bath, Primary Bath: Separate Shower, Primary Bath: Shower Only, Secondary Bath(s): Soaking Tub
Kitchen Breakfast Bar, Butler Pantry, Kitchen open to Family Room, Pantry, Pot Filler, Pots/Pans Drawers, Reverse Osmosis, Under Cabinet Lighting, Walk-in Pantry
Interior
Interior Features Crown Molding, Fire/Smoke Alarm, Formal Entry/Foyer, High Ceiling, Refrigerator Included, Spa/Hot Tub, Wet Bar, Window Coverings, Wired for Sound
Heating Central Electric
Cooling Central Electric
Flooring Carpet, Travertine
Fireplaces Number 2
Fireplaces Type Gas Connections, Gaslog Fireplace
Exterior
Exterior Feature Back Green Space, Back Yard, Detached Gar Apt /Quarters, Not Fenced, Outdoor Fireplace, Outdoor Kitchen, Patio/Deck, Porch, Private Driveway, Spa/Hot Tub, Sprinkler System
Parking Features Attached Garage
Garage Spaces 3.0
Pool Gunite, In Ground
Waterfront Description Pond
Roof Type Composition
Private Pool Yes
Building
Lot Description Subdivision Lot, Water View
Dwelling Type Free Standing
Faces East
Story 2
Foundation Slab
Lot Size Range 1 Up to 2 Acres
Sewer Public Sewer
Water Public Water
Structure Type Brick,Stone
New Construction No
Schools
Elementary Schools South Knoll Elementary School
Middle Schools A & M Consolidated Middle School
High Schools A & M Consolidated High School
School District 153 - College Station
Others
Senior Community No
Restrictions Deed Restrictions
Tax ID 362288
Energy Description Attic Fan,Ceiling Fans,Digital Program Thermostat,Insulation - Spray-Foam,Tankless/On-Demand H2O Heater
Acceptable Financing Cash Sale, Conventional, FHA, VA
Tax Rate 1.885
Disclosures Sellers Disclosure
Listing Terms Cash Sale, Conventional, FHA, VA
Financing Cash Sale,Conventional,FHA,VA
Special Listing Condition Sellers Disclosure

GET MORE INFORMATION
- Homes For Sale in Dickinson, TX
- Homes For Sale in Stafford, TX
- Homes For Sale in La Porte, TX
- Homes For Sale in Deer Park, TX
- Homes For Sale in League City, TX
- Homes For Sale in Pasadena, TX
- Homes For Sale in Richmond, TX
- Homes For Sale in Spring, TX
- Homes For Sale in Magnolia, TX
- Homes For Sale in Houston, TX
- Homes For Sale in Dayton, TX
- Homes For Sale in Humble, TX
- Homes For Sale in South Padre Island, TX
- Homes For Sale in Baytown, TX
- Homes For Sale in Katy, TX
- Homes For Sale in Pearland, TX
- Homes For Sale in Angleton, TX
- Homes For Sale in Missouri City, TX
- Homes For Sale in Crosby, TX






