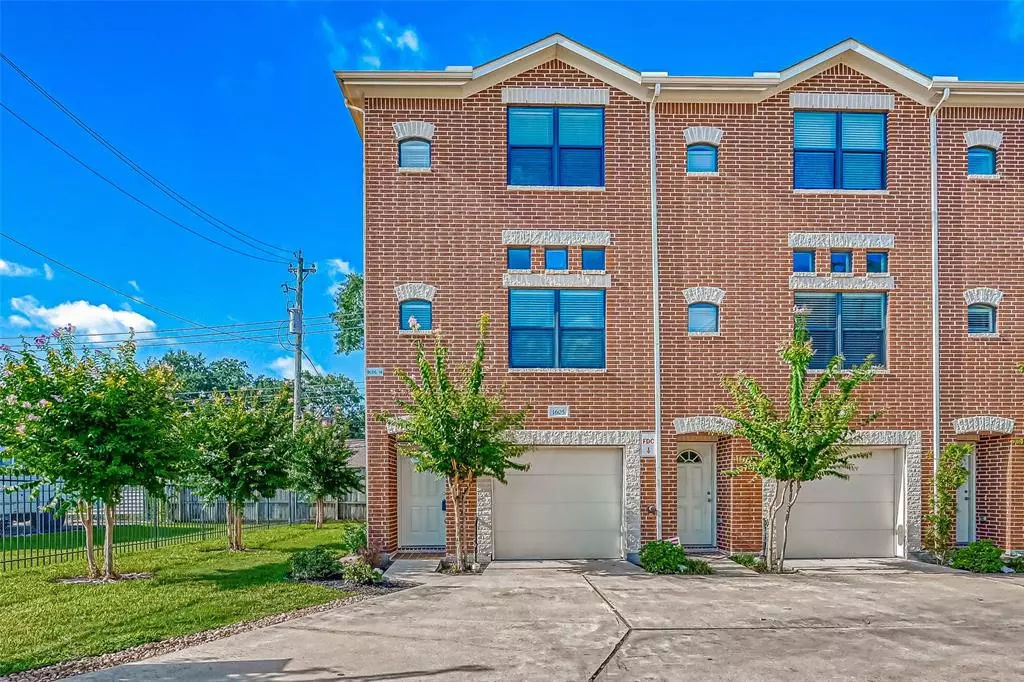2 Beds
2 Baths
1,501 SqFt
2 Beds
2 Baths
1,501 SqFt
Key Details
Property Type Condo, Townhouse
Sub Type Condominium
Listing Status Active
Purchase Type For Sale
Square Footage 1,501 sqft
Price per Sqft $159
Subdivision Contemporary Westheimer Twnhse
MLS Listing ID 53081723
Style Traditional
Bedrooms 2
Full Baths 2
HOA Fees $360/mo
Year Built 2014
Annual Tax Amount $5,143
Tax Year 2023
Lot Size 2.050 Acres
Property Description
Location
State TX
County Harris
Area Briarmeadow/Tanglewilde
Rooms
Bedroom Description All Bedrooms Up
Other Rooms 1 Living Area, Living Area - 2nd Floor, Living/Dining Combo, Utility Room in House
Master Bathroom Primary Bath: Double Sinks, Primary Bath: Jetted Tub, Primary Bath: Separate Shower, Secondary Bath(s): Tub/Shower Combo
Den/Bedroom Plus 2
Interior
Interior Features Refrigerator Included, Window Coverings
Heating Central Gas
Cooling Central Electric
Flooring Carpet, Engineered Wood
Appliance Dryer Included, Refrigerator, Stacked, Washer Included
Laundry Utility Rm in House
Exterior
Parking Features Attached Garage
Garage Spaces 2.0
Roof Type Composition
Street Surface Concrete
Accessibility Automatic Gate
Private Pool No
Building
Faces North
Story 3
Unit Location On Corner
Entry Level Levels 2 and 3
Foundation Slab
Sewer Public Sewer
Water Public Water
Structure Type Brick
New Construction No
Schools
Elementary Schools Piney Point Elementary School
Middle Schools Revere Middle School
High Schools Wisdom High School
School District 27 - Houston
Others
Pets Allowed With Restrictions
HOA Fee Include Grounds,Limited Access Gates,Trash Removal,Water and Sewer
Senior Community No
Tax ID 134-880-016-0005
Ownership Full Ownership
Energy Description Ceiling Fans,Digital Program Thermostat,Insulated/Low-E windows,North/South Exposure
Acceptable Financing Cash Sale, Conventional
Tax Rate 2.2019
Disclosures Sellers Disclosure
Listing Terms Cash Sale, Conventional
Financing Cash Sale,Conventional
Special Listing Condition Sellers Disclosure
Pets Allowed With Restrictions

GET MORE INFORMATION
- Homes For Sale in Dickinson, TX
- Homes For Sale in Stafford, TX
- Homes For Sale in La Porte, TX
- Homes For Sale in Deer Park, TX
- Homes For Sale in League City, TX
- Homes For Sale in Pasadena, TX
- Homes For Sale in Richmond, TX
- Homes For Sale in Spring, TX
- Homes For Sale in Magnolia, TX
- Homes For Sale in Houston, TX
- Homes For Sale in Dayton, TX
- Homes For Sale in Humble, TX
- Homes For Sale in South Padre Island, TX
- Homes For Sale in Baytown, TX
- Homes For Sale in Katy, TX
- Homes For Sale in Pearland, TX
- Homes For Sale in Angleton, TX
- Homes For Sale in Missouri City, TX
- Homes For Sale in Crosby, TX






