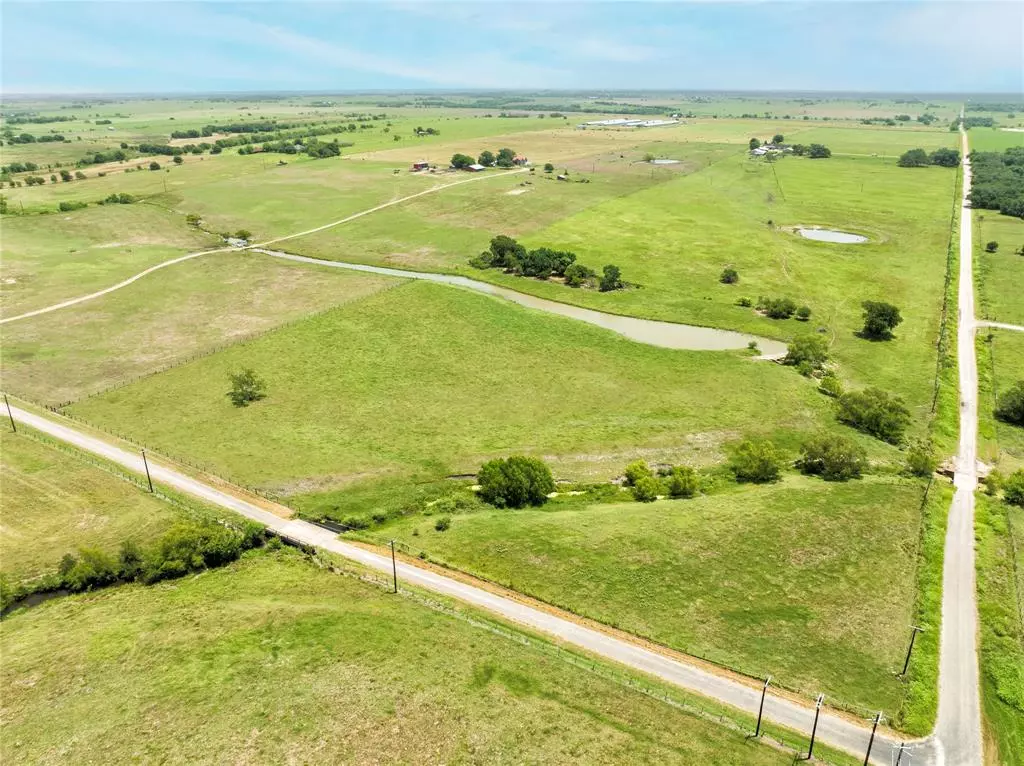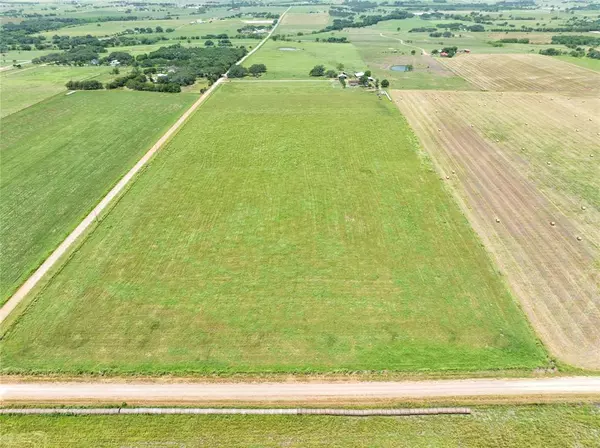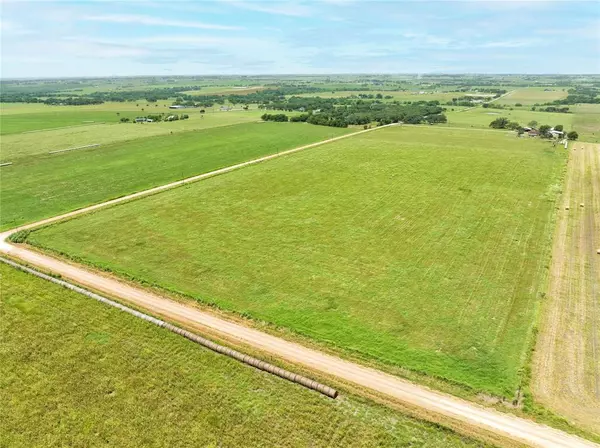5 Beds
3 Baths
3,497 SqFt
5 Beds
3 Baths
3,497 SqFt
Key Details
Property Type Single Family Home
Sub Type Free Standing
Listing Status Active
Purchase Type For Sale
Square Footage 3,497 sqft
Price per Sqft $357
Subdivision Thomas Toby
MLS Listing ID 21605588
Style Traditional
Bedrooms 5
Full Baths 3
Year Built 1961
Annual Tax Amount $4,145
Tax Year 2023
Lot Size 74.250 Acres
Acres 74.25
Property Description
Location
State TX
County Lavaca
Rooms
Bedroom Description 2 Primary Bedrooms,All Bedrooms Down,En-Suite Bath
Other Rooms 1 Living Area, Family Room, Home Office/Study, Utility Room in House
Master Bathroom Disabled Access, Full Secondary Bathroom Down, Two Primary Baths, Vanity Area
Kitchen Kitchen open to Family Room
Interior
Heating Central Electric
Cooling Central Electric
Flooring Carpet, Laminate, Tile
Fireplaces Number 1
Fireplaces Type Wood Burning Fireplace
Exterior
Garage Spaces 2.0
Improvements 2 or More Barns,Cross Fenced,Fenced,Pastures
Private Pool No
Building
Story 1
Foundation Pier & Beam
Lot Size Range 50 or more Acres
Sewer Septic Tank
Water Well
New Construction No
Schools
Elementary Schools Moulton Elementary School
Middle Schools Moulton High School
High Schools Moulton High School
School District 228 - Moulton
Others
Senior Community No
Tax ID R29749
Energy Description Ceiling Fans
Acceptable Financing Cash Sale, Conventional
Tax Rate 1.39125
Disclosures Sellers Disclosure
Listing Terms Cash Sale, Conventional
Financing Cash Sale,Conventional
Special Listing Condition Sellers Disclosure

GET MORE INFORMATION
- Homes For Sale in Dickinson, TX
- Homes For Sale in Stafford, TX
- Homes For Sale in La Porte, TX
- Homes For Sale in Deer Park, TX
- Homes For Sale in League City, TX
- Homes For Sale in Pasadena, TX
- Homes For Sale in Richmond, TX
- Homes For Sale in Spring, TX
- Homes For Sale in Magnolia, TX
- Homes For Sale in Houston, TX
- Homes For Sale in Dayton, TX
- Homes For Sale in Humble, TX
- Homes For Sale in South Padre Island, TX
- Homes For Sale in Baytown, TX
- Homes For Sale in Katy, TX
- Homes For Sale in Pearland, TX
- Homes For Sale in Angleton, TX
- Homes For Sale in Missouri City, TX
- Homes For Sale in Crosby, TX






