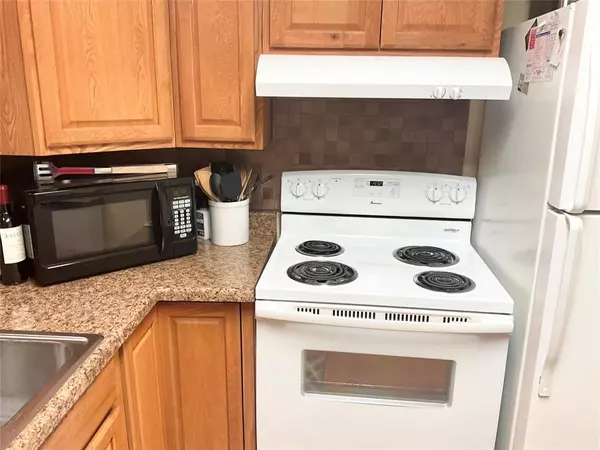3 Beds
2 Baths
980 SqFt
3 Beds
2 Baths
980 SqFt
Key Details
Property Type Single Family Home
Listing Status Active
Purchase Type For Sale
Square Footage 980 sqft
Price per Sqft $301
Subdivision Lake Charmaine
MLS Listing ID 52981756
Style Traditional
Bedrooms 3
Full Baths 2
HOA Fees $6/ann
HOA Y/N 1
Year Built 1988
Annual Tax Amount $4,539
Tax Year 2023
Lot Size 0.485 Acres
Acres 0.4846
Property Description
Location
State TX
County Tyler
Area Tyler County
Rooms
Bedroom Description All Bedrooms Down
Other Rooms 1 Living Area, Breakfast Room, Living Area - 1st Floor, Utility Room in House
Master Bathroom Full Secondary Bathroom Down, Primary Bath: Tub/Shower Combo, Secondary Bath(s): Shower Only
Den/Bedroom Plus 3
Interior
Interior Features Dryer Included, Fire/Smoke Alarm, Refrigerator Included, Washer Included
Heating Central Electric
Cooling Central Electric
Flooring Laminate
Exterior
Exterior Feature Partially Fenced, Patio/Deck, Satellite Dish, Workshop
Waterfront Description Lakefront,Pier
Roof Type Composition
Street Surface Asphalt,Concrete
Private Pool No
Building
Lot Description Waterfront
Dwelling Type Free Standing
Faces South
Story 1
Foundation Pier & Beam
Lot Size Range 0 Up To 1/4 Acre
Sewer Septic Tank
Water Public Water
Structure Type Wood
New Construction No
Schools
Elementary Schools Warren Elementary School
Middle Schools Warren Junior High School
High Schools Warren High School (Warren)
School District 1012 - Warren
Others
Senior Community No
Restrictions Restricted
Tax ID R8059
Ownership Full Ownership
Energy Description Ceiling Fans
Acceptable Financing Cash Sale, Conventional
Tax Rate 2.98
Disclosures Sellers Disclosure
Listing Terms Cash Sale, Conventional
Financing Cash Sale,Conventional
Special Listing Condition Sellers Disclosure

GET MORE INFORMATION
- Homes For Sale in Dickinson, TX
- Homes For Sale in Stafford, TX
- Homes For Sale in La Porte, TX
- Homes For Sale in Deer Park, TX
- Homes For Sale in League City, TX
- Homes For Sale in Pasadena, TX
- Homes For Sale in Richmond, TX
- Homes For Sale in Spring, TX
- Homes For Sale in Magnolia, TX
- Homes For Sale in Houston, TX
- Homes For Sale in Dayton, TX
- Homes For Sale in Humble, TX
- Homes For Sale in South Padre Island, TX
- Homes For Sale in Baytown, TX
- Homes For Sale in Katy, TX
- Homes For Sale in Pearland, TX
- Homes For Sale in Angleton, TX
- Homes For Sale in Missouri City, TX
- Homes For Sale in Crosby, TX






