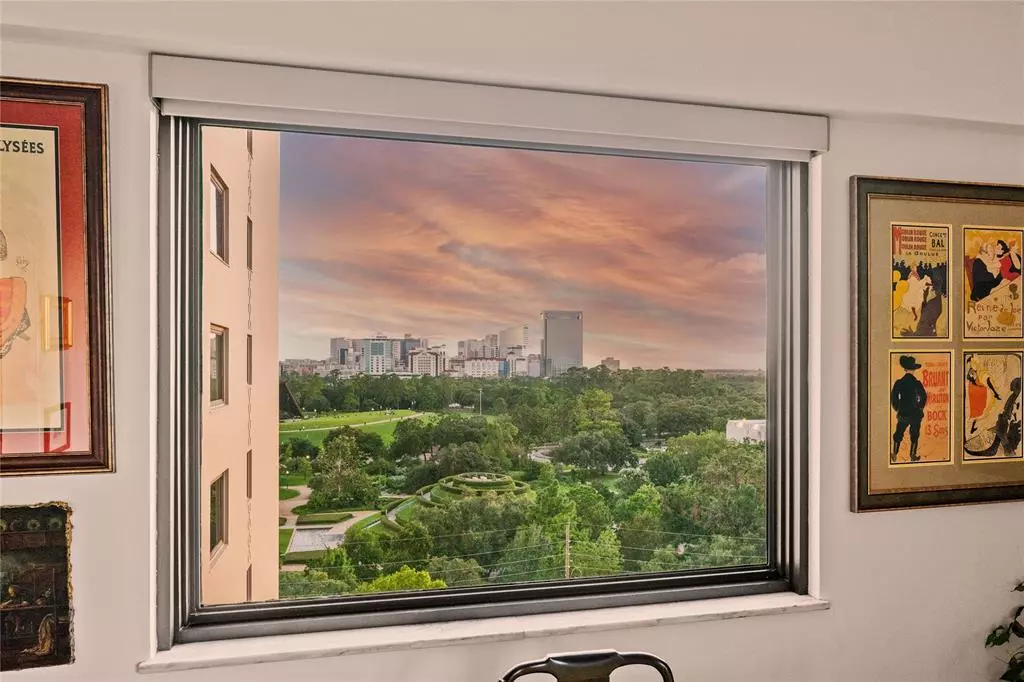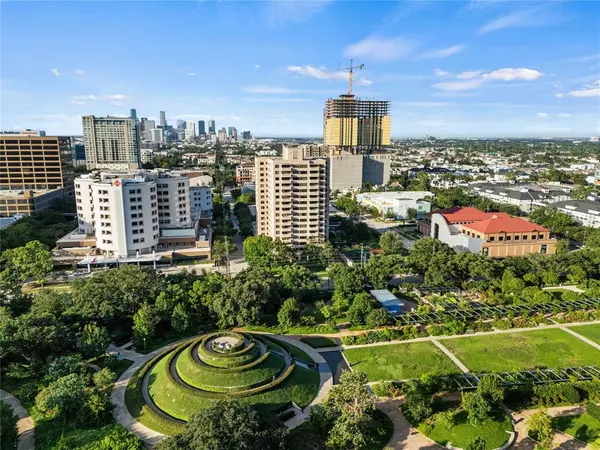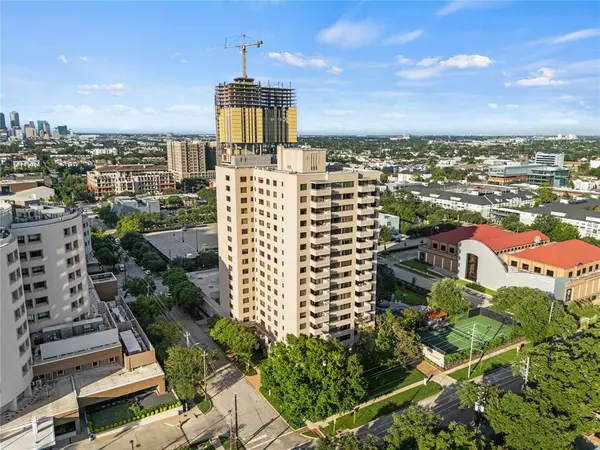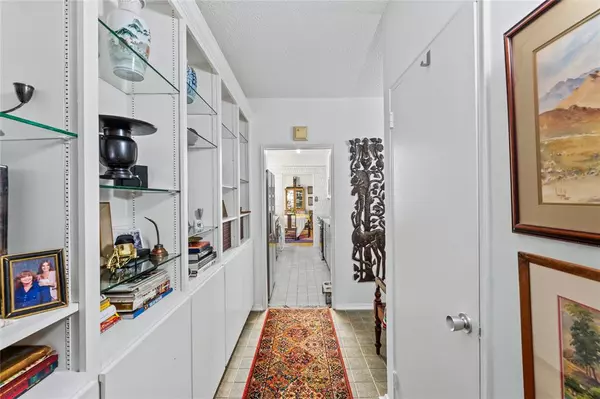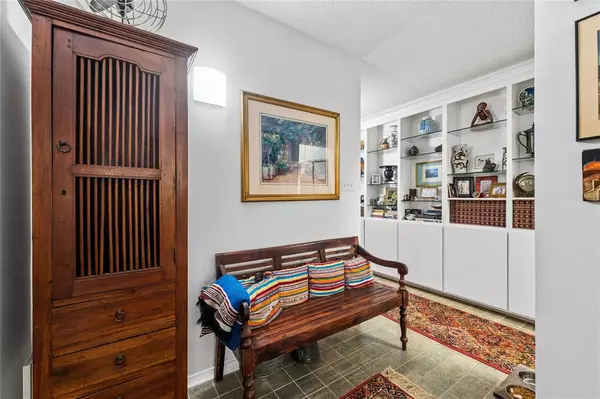GET MORE INFORMATION
$ 275,000
$ 319,900 14.0%
2 Beds
2 Baths
1,433 SqFt
$ 275,000
$ 319,900 14.0%
2 Beds
2 Baths
1,433 SqFt
Key Details
Sold Price $275,000
Property Type Condo
Listing Status Sold
Purchase Type For Sale
Square Footage 1,433 sqft
Price per Sqft $191
Subdivision Hermann Condo Amd
MLS Listing ID 57254611
Sold Date 01/03/25
Bedrooms 2
Full Baths 2
HOA Fees $1,863/mo
Year Built 1957
Annual Tax Amount $4,127
Tax Year 2023
Property Description
Location
State TX
County Harris
Area Rice/Museum District
Building/Complex Name 1400 HERMANN
Rooms
Other Rooms Living/Dining Combo, Utility Room in House
Kitchen Soft Closing Cabinets, Soft Closing Drawers
Interior
Interior Features Concrete Walls, Fire/Smoke Alarm, Formal Entry/Foyer, Window Coverings
Heating Other Heating
Cooling Other Cooling
Flooring Tile, Wood
Appliance Dryer Included, Electric Dryer Connection, Stacked, Washer Included
Dryer Utilities 1
Exterior
Exterior Feature Party Room, Service Elevator, Storage, Tennis, Trash Chute
Pool In Ground
Street Surface Concrete
Total Parking Spaces 2
Private Pool No
Building
New Construction No
Schools
Elementary Schools Poe Elementary School
Middle Schools Cullen Middle School (Houston)
High Schools Lamar High School (Houston)
School District 27 - Houston
Others
Pets Allowed With Restrictions
HOA Fee Include Building & Grounds,Cable TV,Concierge,Electric,Full Utilities,Insurance Common Area,Internet,Limited Access,Porter,Recreational Facilities,Trash Removal,Valet Parking,Water and Sewer
Senior Community No
Tax ID 110-717-000-0002
Ownership Full Ownership
Energy Description Digital Program Thermostat
Acceptable Financing Cash Sale, Conventional
Tax Rate 2.1298
Disclosures HOA First Right of Refusal, Non Refundable Application Fee, Sellers Disclosure
Listing Terms Cash Sale, Conventional
Financing Cash Sale,Conventional
Special Listing Condition HOA First Right of Refusal, Non Refundable Application Fee, Sellers Disclosure
Pets Allowed With Restrictions

Bought with Berkshire Hathaway HomeServices Premier Properties
GET MORE INFORMATION
- Homes For Sale in Dickinson, TX
- Homes For Sale in Stafford, TX
- Homes For Sale in La Porte, TX
- Homes For Sale in Deer Park, TX
- Homes For Sale in League City, TX
- Homes For Sale in Pasadena, TX
- Homes For Sale in Richmond, TX
- Homes For Sale in Spring, TX
- Homes For Sale in Magnolia, TX
- Homes For Sale in Houston, TX
- Homes For Sale in Dayton, TX
- Homes For Sale in Humble, TX
- Homes For Sale in South Padre Island, TX
- Homes For Sale in Baytown, TX
- Homes For Sale in Katy, TX
- Homes For Sale in Pearland, TX
- Homes For Sale in Angleton, TX
- Homes For Sale in Missouri City, TX
- Homes For Sale in Crosby, TX

