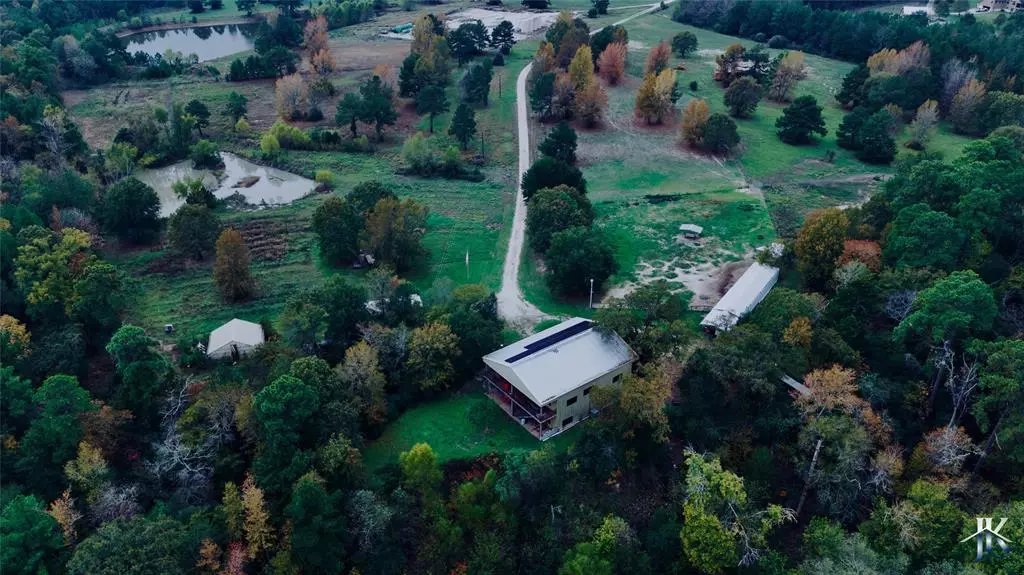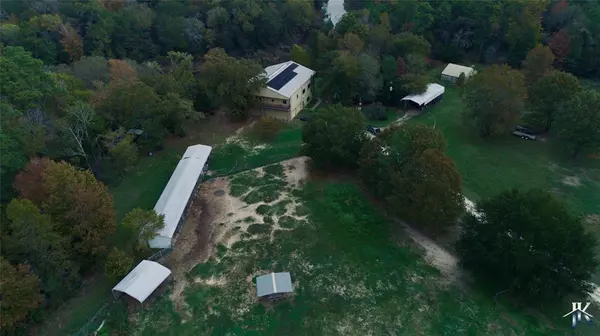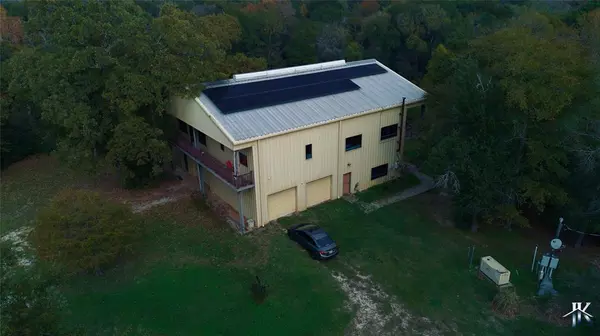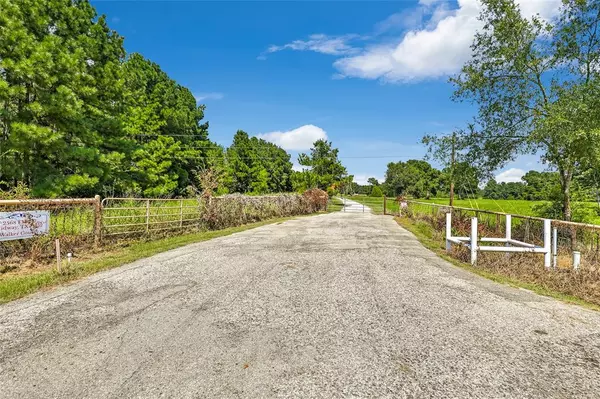3 Beds
3 Baths
5,200 SqFt
3 Beds
3 Baths
5,200 SqFt
Key Details
Property Type Vacant Land
Listing Status Active
Purchase Type For Sale
Square Footage 5,200 sqft
Price per Sqft $139
MLS Listing ID 15763113
Style Split Level
Bedrooms 3
Full Baths 3
Year Built 2006
Annual Tax Amount $5,568
Tax Year 2023
Lot Size 42.560 Acres
Acres 42.56
Property Description
Location
State TX
County Walker
Area Huntsville Area
Rooms
Bedroom Description 1 Bedroom Down - Not Primary BR,2 Primary Bedrooms,Primary Bed - 2nd Floor,Walk-In Closet
Other Rooms 1 Living Area, Family Room, Kitchen/Dining Combo, Utility Room in House
Master Bathroom Full Secondary Bathroom Down, Primary Bath: Double Sinks, Primary Bath: Soaking Tub, Secondary Bath(s): Double Sinks, Secondary Bath(s): Shower Only
Kitchen Island w/ Cooktop, Kitchen open to Family Room, Second Sink
Interior
Interior Features Crown Molding, Elevator, High Ceiling, Refrigerator Included, Washer Included
Heating Central Gas
Cooling Central Electric
Flooring Concrete
Exterior
Parking Features Attached Garage
Garage Spaces 3.0
Garage Description Auto Garage Door Opener, RV Parking
Waterfront Description Riverfront
Improvements Barn
Accessibility Driveway Gate
Private Pool No
Building
Lot Description Cleared, Water View, Waterfront, Wooded
Faces East
Foundation Pier & Beam
Lot Size Range 20 Up to 50 Acres
Water Aerobic, Well
New Construction No
Schools
Elementary Schools Huntsville Elementary School
Middle Schools Mance Park Middle School
High Schools Huntsville High School
School District 64 - Huntsville
Others
Senior Community No
Restrictions Horses Allowed
Tax ID 21085
Energy Description Digital Program Thermostat,Generator,Solar Panel - Owned
Acceptable Financing Cash Sale, Conventional, Investor, VA
Tax Rate 1.4459
Disclosures No Disclosures
Listing Terms Cash Sale, Conventional, Investor, VA
Financing Cash Sale,Conventional,Investor,VA
Special Listing Condition No Disclosures

GET MORE INFORMATION
- Homes For Sale in Dickinson, TX
- Homes For Sale in Stafford, TX
- Homes For Sale in La Porte, TX
- Homes For Sale in Deer Park, TX
- Homes For Sale in League City, TX
- Homes For Sale in Pasadena, TX
- Homes For Sale in Richmond, TX
- Homes For Sale in Spring, TX
- Homes For Sale in Magnolia, TX
- Homes For Sale in Houston, TX
- Homes For Sale in Dayton, TX
- Homes For Sale in Humble, TX
- Homes For Sale in South Padre Island, TX
- Homes For Sale in Baytown, TX
- Homes For Sale in Katy, TX
- Homes For Sale in Pearland, TX
- Homes For Sale in Angleton, TX
- Homes For Sale in Missouri City, TX
- Homes For Sale in Crosby, TX






