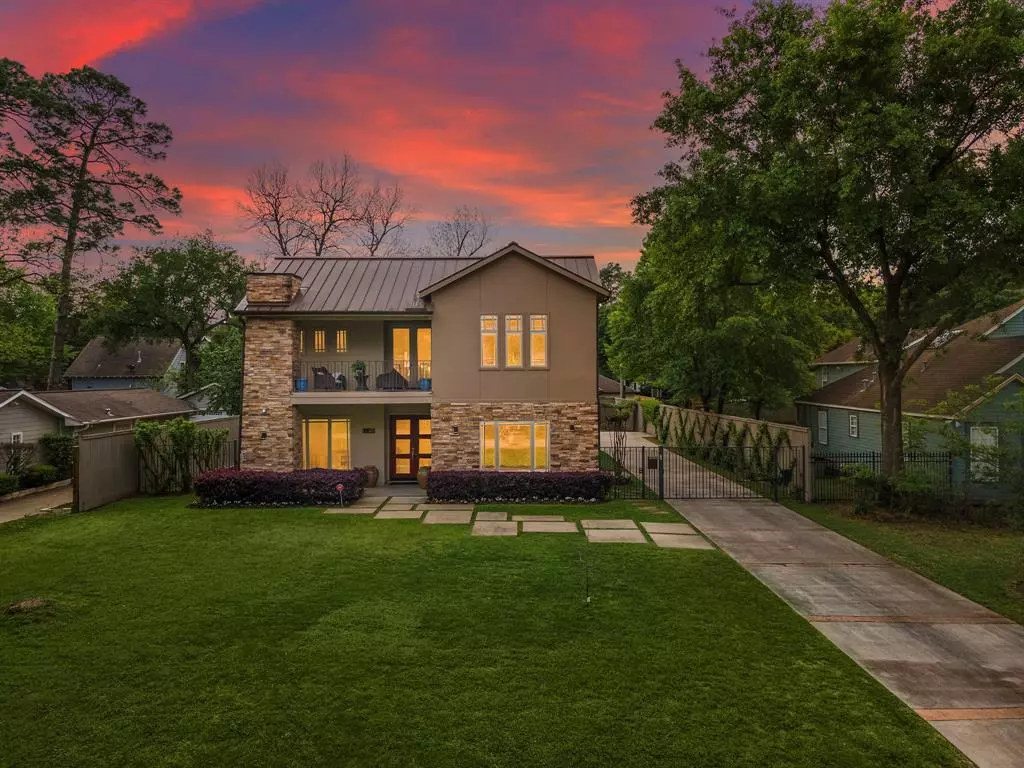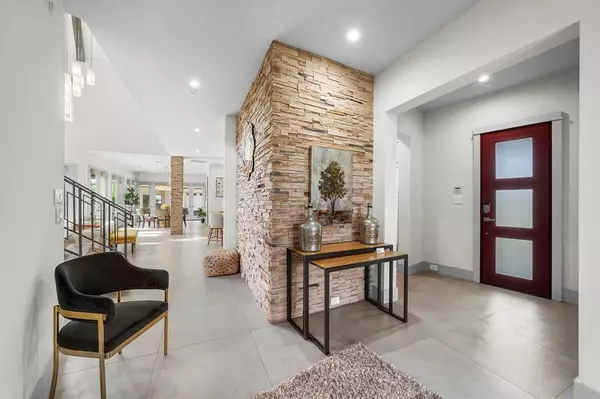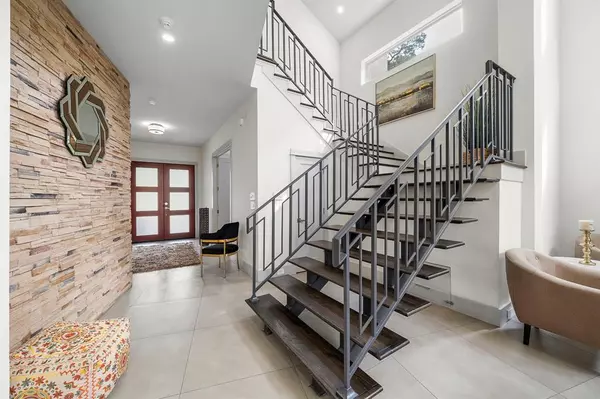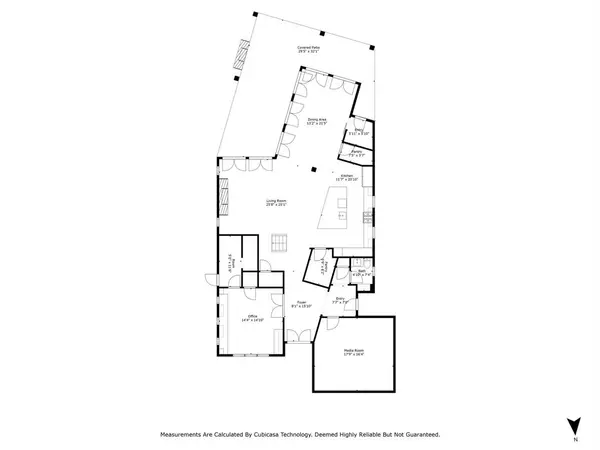5 Beds
6.1 Baths
4,674 SqFt
5 Beds
6.1 Baths
4,674 SqFt
Key Details
Property Type Single Family Home
Listing Status Pending
Purchase Type For Sale
Square Footage 4,674 sqft
Price per Sqft $331
Subdivision Garden Oaks 1St Sec
MLS Listing ID 15358519
Style Contemporary/Modern
Bedrooms 5
Full Baths 6
Half Baths 1
HOA Fees $40/ann
Year Built 2015
Annual Tax Amount $27,370
Tax Year 2023
Lot Size 0.352 Acres
Acres 0.3517
Property Description
The chef's kitchen is the heart of the home, featuring Subzero and Wolf appliances, an expansive island, two walk-in pantries, and modern wood cabinetry seamlessly integrated into the sleek design.
The primary suite offers cathedral ceilings with wood beams, a spa-like bath with an oversized walk-in shower, a Bain Ultra bathtub with hydro massage and chroma therapy, and a private balcony for tranquil mornings. Two of the secondary bedrooms feature delightful loft areas.
Outside, the sprawling 15,000+ sqft lot showcases a sparkling pool and jacuzzi, accompanied by a pool bath, fireplace, and serene fountain. Excellent location and a true must-see!
Location
State TX
County Harris
Area Garden Oaks
Rooms
Bedroom Description All Bedrooms Up,En-Suite Bath,Walk-In Closet
Other Rooms 1 Living Area, Family Room, Formal Dining, Formal Living, Garage Apartment, Guest Suite w/Kitchen, Home Office/Study, Living Area - 1st Floor, Loft, Media
Master Bathroom Half Bath, Primary Bath: Jetted Tub, Primary Bath: Separate Shower, Primary Bath: Soaking Tub, Secondary Bath(s): Tub/Shower Combo
Kitchen Breakfast Bar, Island w/o Cooktop, Pantry, Pots/Pans Drawers, Walk-in Pantry
Interior
Heating Central Gas
Cooling Central Electric
Flooring Engineered Wood, Tile
Fireplaces Number 2
Exterior
Parking Features Attached Garage
Garage Spaces 2.0
Pool Heated, In Ground
Roof Type Other
Street Surface Concrete
Private Pool Yes
Building
Lot Description Subdivision Lot
Dwelling Type Free Standing
Story 2
Foundation Slab
Lot Size Range 1/4 Up to 1/2 Acre
Sewer Public Sewer
Water Public Water
Structure Type Stone,Stucco
New Construction No
Schools
Elementary Schools Garden Oaks Elementary School
Middle Schools Black Middle School
High Schools Washington High School
School District 27 - Houston
Others
Senior Community No
Restrictions Unknown
Tax ID 066-045-010-0032
Acceptable Financing Cash Sale, Conventional, FHA, VA
Tax Rate 2.0148
Disclosures Sellers Disclosure
Listing Terms Cash Sale, Conventional, FHA, VA
Financing Cash Sale,Conventional,FHA,VA
Special Listing Condition Sellers Disclosure

GET MORE INFORMATION
- Homes For Sale in Dickinson, TX
- Homes For Sale in Stafford, TX
- Homes For Sale in La Porte, TX
- Homes For Sale in Deer Park, TX
- Homes For Sale in League City, TX
- Homes For Sale in Pasadena, TX
- Homes For Sale in Richmond, TX
- Homes For Sale in Spring, TX
- Homes For Sale in Magnolia, TX
- Homes For Sale in Houston, TX
- Homes For Sale in Dayton, TX
- Homes For Sale in Humble, TX
- Homes For Sale in South Padre Island, TX
- Homes For Sale in Baytown, TX
- Homes For Sale in Katy, TX
- Homes For Sale in Pearland, TX
- Homes For Sale in Angleton, TX
- Homes For Sale in Missouri City, TX
- Homes For Sale in Crosby, TX






