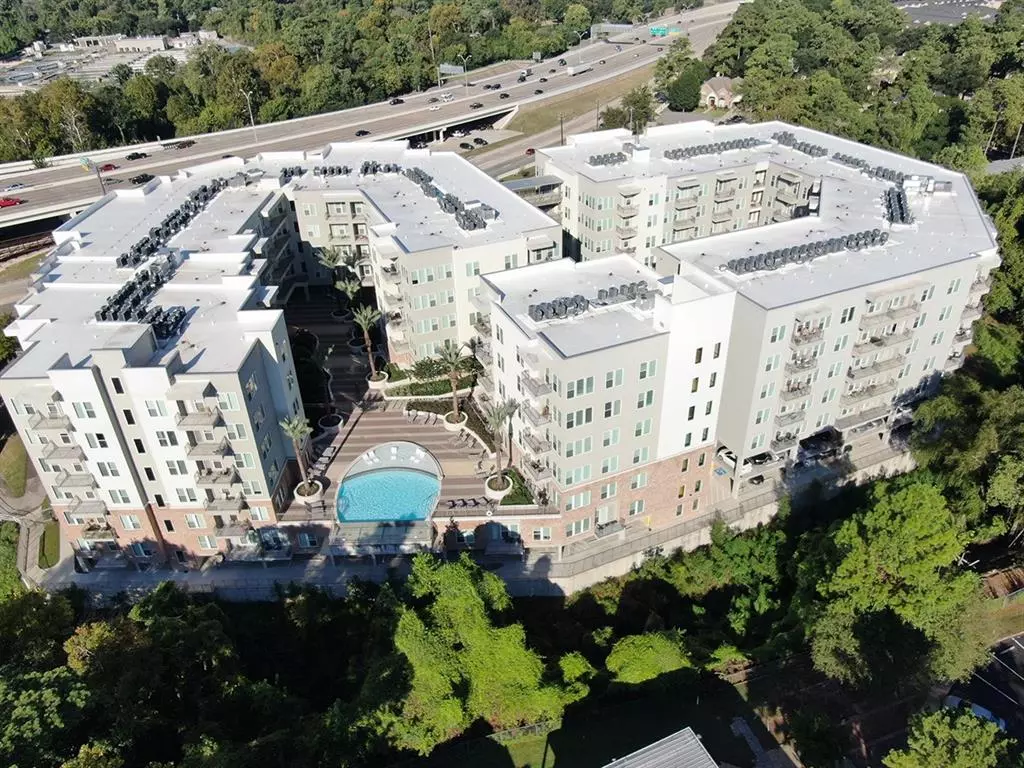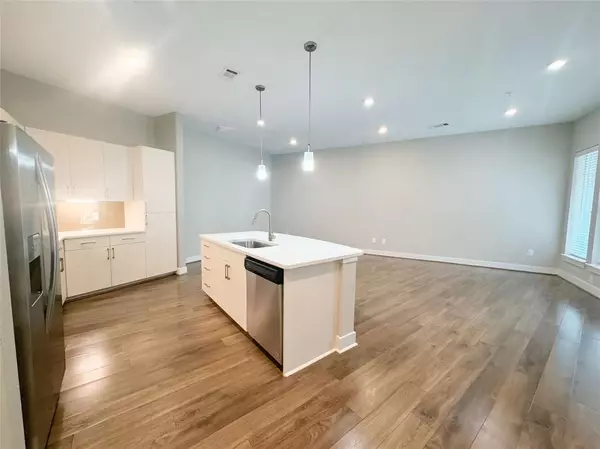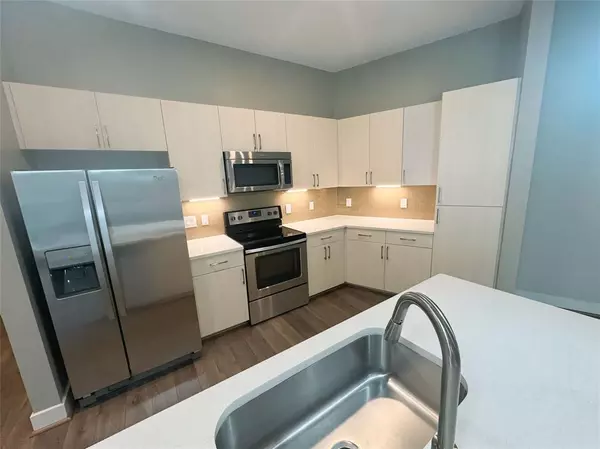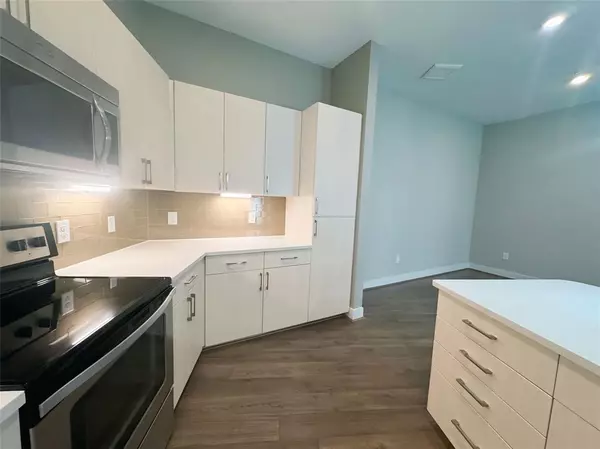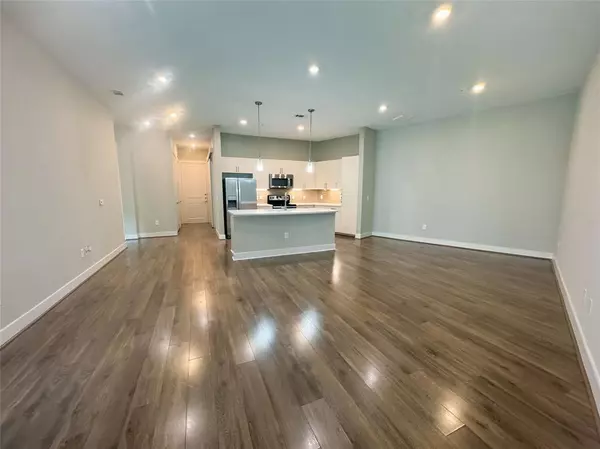1 Bed
1 Bath
1,076 SqFt
1 Bed
1 Bath
1,076 SqFt
Key Details
Property Type Condo
Sub Type Mid/Hi-Rise Condominium
Listing Status Active
Purchase Type For Rent
Square Footage 1,076 sqft
Subdivision Ascension/Bayou
MLS Listing ID 28973114
Style Contemporary/Modern
Bedrooms 1
Full Baths 1
Rental Info One Year,Six Months
Year Built 2017
Available Date 2024-08-21
Lot Size 4.220 Acres
Acres 4.22
Property Description
Location
State TX
County Harris
Area Memorial West
Building/Complex Name OTHER
Rooms
Other Rooms Home Office/Study
Master Bathroom Primary Bath: Double Sinks, Primary Bath: Tub/Shower Combo
Den/Bedroom Plus 1
Kitchen Island w/o Cooktop, Kitchen open to Family Room
Interior
Interior Features High Ceiling
Heating Central Electric
Cooling Central Electric
Flooring Tile, Vinyl
Appliance Dryer Included, Electric Dryer Connection, Full Size, Refrigerator, Washer Included
Exterior
Exterior Feature Clubhouse, Exercise Room, Patio/Deck, Service Elevator, Trash Chute, Trash Pick Up
Utilities Available Cable, Electricity, None Provided, Trash Pickup, Water/Sewer
Private Pool No
Building
Lot Description Other
Faces Southwest
Story 1
Sewer Other Water/Sewer
Water Other Water/Sewer
New Construction No
Schools
Elementary Schools Frostwood Elementary School
Middle Schools Memorial Middle School (Spring Branch)
High Schools Memorial High School (Spring Branch)
School District 49 - Spring Branch
Others
Pets Allowed Case By Case Basis
Senior Community No
Restrictions Restricted
Tax ID NA
Energy Description Ceiling Fans
Disclosures No Disclosures
Special Listing Condition No Disclosures
Pets Allowed Case By Case Basis

GET MORE INFORMATION
- Homes For Sale in Dickinson, TX
- Homes For Sale in Stafford, TX
- Homes For Sale in La Porte, TX
- Homes For Sale in Deer Park, TX
- Homes For Sale in League City, TX
- Homes For Sale in Pasadena, TX
- Homes For Sale in Richmond, TX
- Homes For Sale in Spring, TX
- Homes For Sale in Magnolia, TX
- Homes For Sale in Houston, TX
- Homes For Sale in Dayton, TX
- Homes For Sale in Humble, TX
- Homes For Sale in South Padre Island, TX
- Homes For Sale in Baytown, TX
- Homes For Sale in Katy, TX
- Homes For Sale in Pearland, TX
- Homes For Sale in Angleton, TX
- Homes For Sale in Missouri City, TX
- Homes For Sale in Crosby, TX

