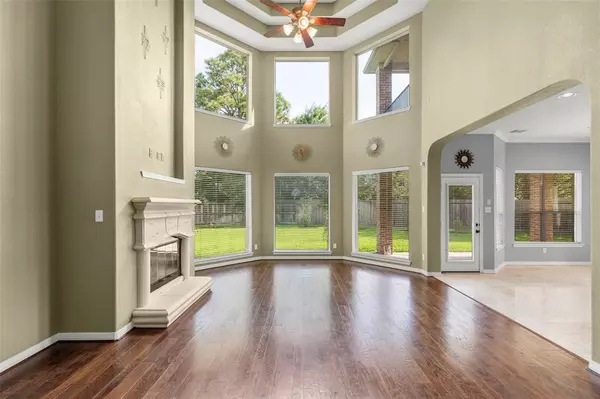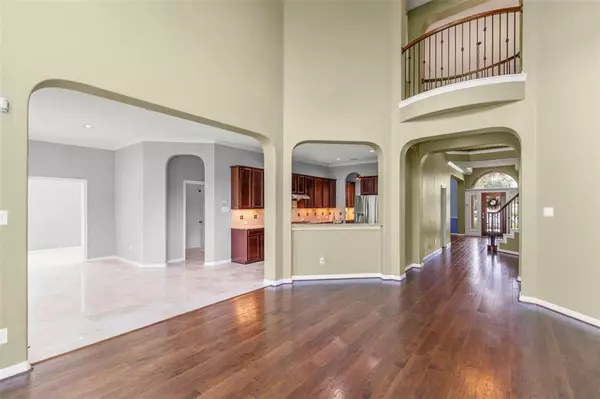4 Beds
3.1 Baths
4,418 SqFt
4 Beds
3.1 Baths
4,418 SqFt
Key Details
Property Type Single Family Home
Listing Status Active
Purchase Type For Sale
Square Footage 4,418 sqft
Price per Sqft $157
Subdivision Pine Mill Ranch Sec 3
MLS Listing ID 56487210
Style Traditional
Bedrooms 4
Full Baths 3
Half Baths 1
HOA Fees $750/ann
HOA Y/N 1
Year Built 2008
Annual Tax Amount $12,596
Tax Year 2023
Lot Size 0.255 Acres
Acres 0.2546
Property Description
Location
State TX
County Fort Bend
Area Katy - Southwest
Rooms
Bedroom Description Primary Bed - 1st Floor,Split Plan
Other Rooms Breakfast Room, Den, Formal Dining, Formal Living, Gameroom Up, Media, Sun Room, Utility Room in House
Master Bathroom Primary Bath: Double Sinks, Primary Bath: Separate Shower, Secondary Bath(s): Jetted Tub
Kitchen Walk-in Pantry
Interior
Heating Central Electric
Cooling Central Gas
Fireplaces Number 2
Exterior
Parking Features Attached Garage
Garage Spaces 2.0
Roof Type Composition
Private Pool No
Building
Lot Description Cul-De-Sac
Dwelling Type Free Standing
Story 2
Foundation Slab
Lot Size Range 1/4 Up to 1/2 Acre
Sewer Public Sewer
Structure Type Brick,Stone
New Construction No
Schools
Elementary Schools Keiko Davidson Elementary School
Middle Schools Tays Junior High School
High Schools Tompkins High School
School District 30 - Katy
Others
Senior Community No
Restrictions Restricted
Tax ID 5797-03-001-0160-914
Acceptable Financing Cash Sale, Conventional
Tax Rate 2.4181
Disclosures Sellers Disclosure
Listing Terms Cash Sale, Conventional
Financing Cash Sale,Conventional
Special Listing Condition Sellers Disclosure

GET MORE INFORMATION
- Homes For Sale in Dickinson, TX
- Homes For Sale in Stafford, TX
- Homes For Sale in La Porte, TX
- Homes For Sale in Deer Park, TX
- Homes For Sale in League City, TX
- Homes For Sale in Pasadena, TX
- Homes For Sale in Richmond, TX
- Homes For Sale in Spring, TX
- Homes For Sale in Magnolia, TX
- Homes For Sale in Houston, TX
- Homes For Sale in Dayton, TX
- Homes For Sale in Humble, TX
- Homes For Sale in South Padre Island, TX
- Homes For Sale in Baytown, TX
- Homes For Sale in Katy, TX
- Homes For Sale in Pearland, TX
- Homes For Sale in Angleton, TX
- Homes For Sale in Missouri City, TX
- Homes For Sale in Crosby, TX






