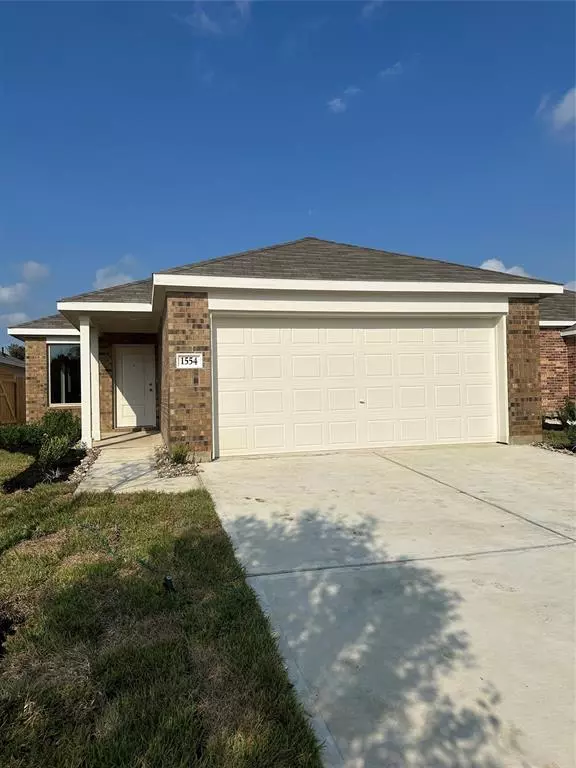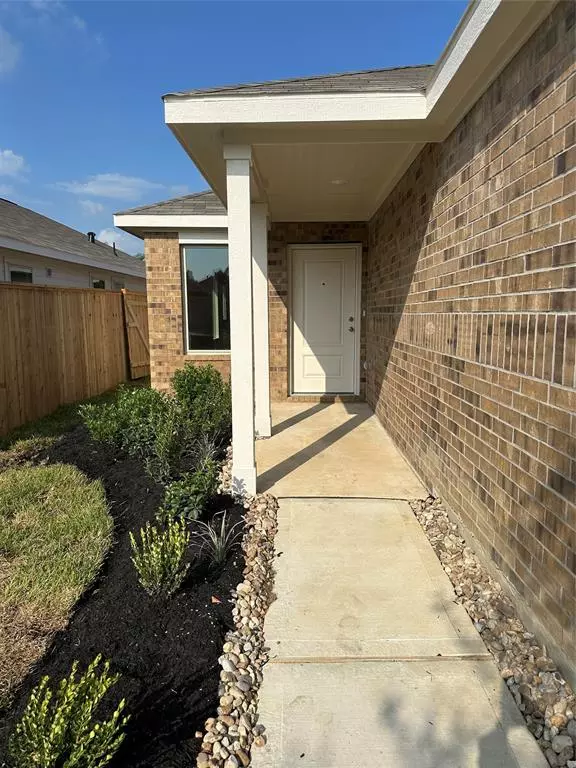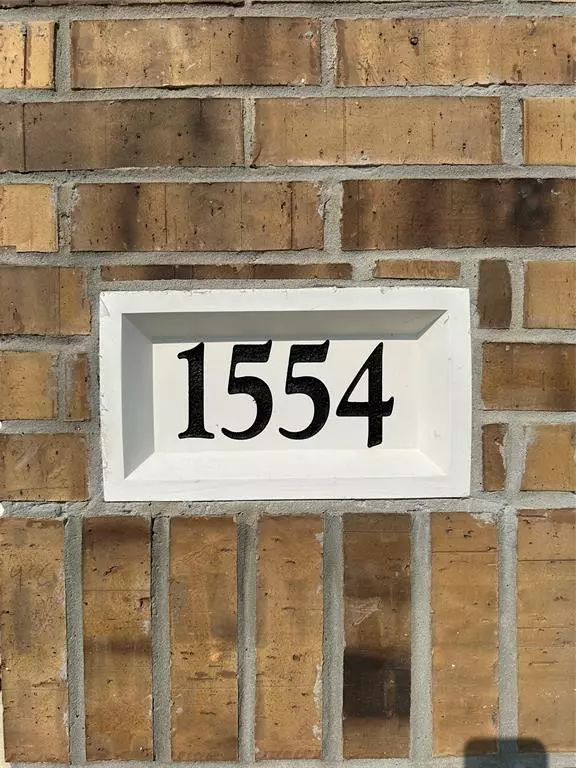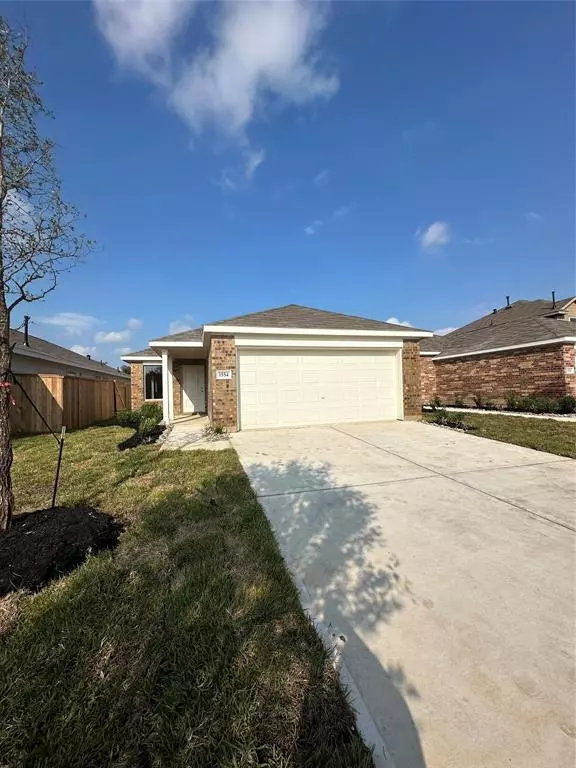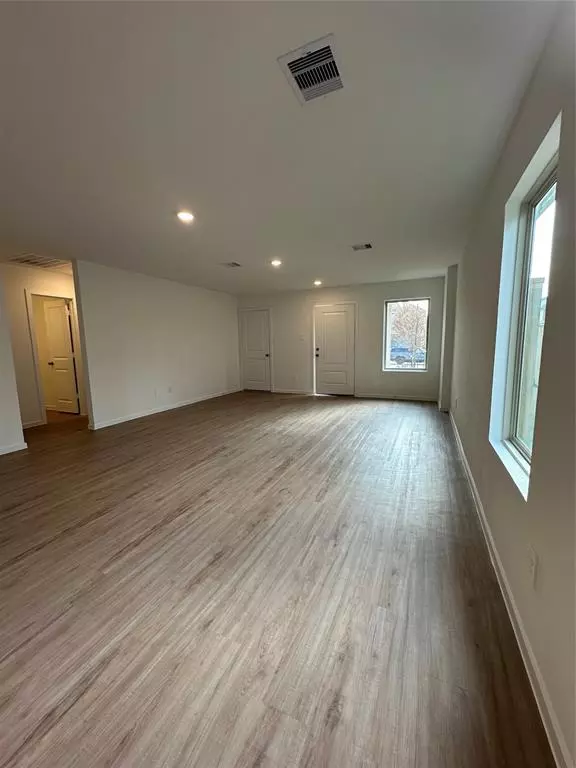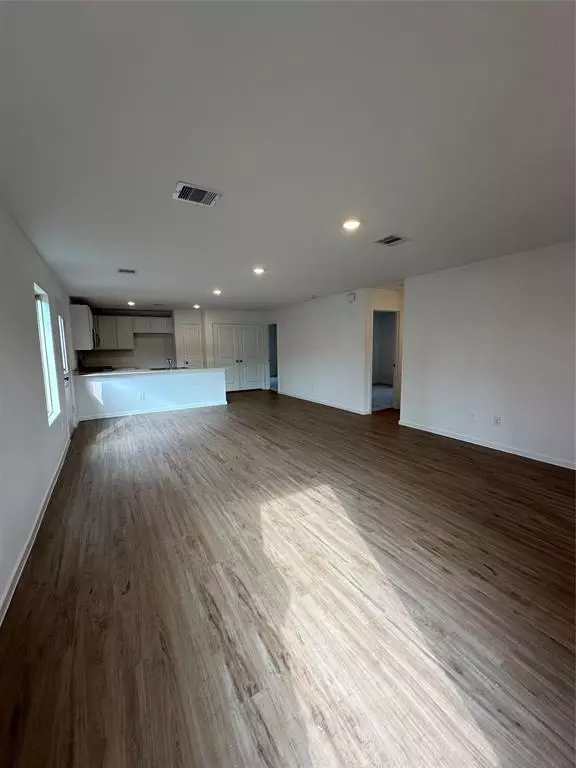3 Beds
2 Baths
1,311 SqFt
3 Beds
2 Baths
1,311 SqFt
Key Details
Property Type Single Family Home
Sub Type Single Family Detached
Listing Status Pending
Purchase Type For Rent
Square Footage 1,311 sqft
Subdivision Ladera Trails
MLS Listing ID 87217229
Style Traditional
Bedrooms 3
Full Baths 2
Rental Info Long Term,One Year
Year Built 2024
Available Date 2024-08-23
Property Description
Location
State TX
County Montgomery
Area Conroe Southeast
Rooms
Bedroom Description All Bedrooms Down,Primary Bed - 1st Floor
Other Rooms Family Room, Kitchen/Dining Combo, Utility Room in House
Interior
Interior Features Refrigerator Included, Window Coverings
Heating Central Electric
Cooling Central Electric
Flooring Carpet, Vinyl Plank
Appliance Refrigerator
Exterior
Parking Features Attached Garage
Garage Spaces 2.0
Street Surface Concrete
Private Pool No
Building
Lot Description Subdivision Lot
Story 1
Water Water District
New Construction Yes
Schools
Elementary Schools Runyan Elementary School
Middle Schools Stockton Junior High School
High Schools Conroe High School
School District 11 - Conroe
Others
Pets Allowed Case By Case Basis
Senior Community No
Restrictions Deed Restrictions,Restricted
Tax ID 6470-05-06000
Energy Description Attic Fan,Attic Vents,Ceiling Fans,Digital Program Thermostat
Disclosures Mud
Special Listing Condition Mud
Pets Allowed Case By Case Basis

GET MORE INFORMATION
- Homes For Sale in Dickinson, TX
- Homes For Sale in Stafford, TX
- Homes For Sale in La Porte, TX
- Homes For Sale in Deer Park, TX
- Homes For Sale in League City, TX
- Homes For Sale in Pasadena, TX
- Homes For Sale in Richmond, TX
- Homes For Sale in Spring, TX
- Homes For Sale in Magnolia, TX
- Homes For Sale in Houston, TX
- Homes For Sale in Dayton, TX
- Homes For Sale in Humble, TX
- Homes For Sale in South Padre Island, TX
- Homes For Sale in Baytown, TX
- Homes For Sale in Katy, TX
- Homes For Sale in Pearland, TX
- Homes For Sale in Angleton, TX
- Homes For Sale in Missouri City, TX
- Homes For Sale in Crosby, TX

