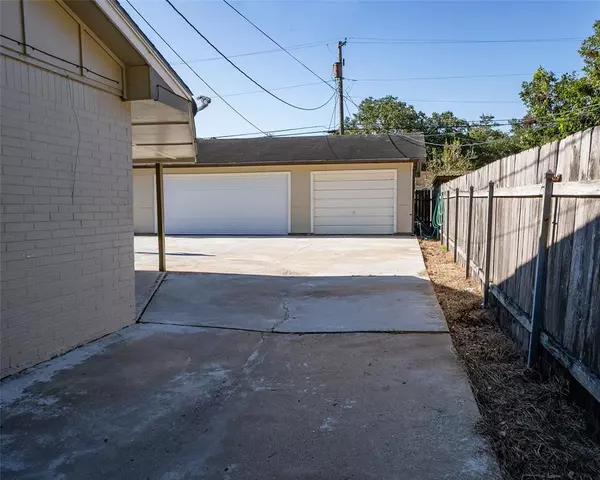3 Beds
2 Baths
1,507 SqFt
3 Beds
2 Baths
1,507 SqFt
Key Details
Property Type Single Family Home
Listing Status Active
Purchase Type For Sale
Square Footage 1,507 sqft
Price per Sqft $145
Subdivision Baywood
MLS Listing ID 87066877
Style Ranch
Bedrooms 3
Full Baths 2
Year Built 1964
Annual Tax Amount $4,382
Tax Year 2024
Lot Size 9,365 Sqft
Acres 0.215
Property Description
Location
State TX
County Matagorda
Rooms
Bedroom Description All Bedrooms Down,En-Suite Bath
Other Rooms Family Room, Formal Living, Kitchen/Dining Combo, Utility Room in Garage
Master Bathroom Primary Bath: Shower Only, Secondary Bath(s): Tub/Shower Combo
Interior
Heating Central Gas
Cooling Central Electric
Flooring Tile
Exterior
Exterior Feature Back Yard Fenced, Patio/Deck, Porch, Workshop
Parking Features Attached/Detached Garage, Oversized Garage
Garage Spaces 3.0
Garage Description Additional Parking, Auto Garage Door Opener, Double-Wide Driveway, Driveway Gate
Roof Type Composition
Private Pool No
Building
Lot Description Subdivision Lot
Dwelling Type Free Standing
Story 1
Foundation Slab
Lot Size Range 0 Up To 1/4 Acre
Sewer Public Sewer
Water Public Water
Structure Type Brick
New Construction No
Schools
Elementary Schools Roberts Elementary
Middle Schools Bay City Junior High School
High Schools Bay City High School
School District 132 - Bay City
Others
Senior Community No
Restrictions Deed Restrictions
Tax ID 27415
Ownership Full Ownership
Acceptable Financing Cash Sale, Conventional, FHA, USDA Loan, VA
Tax Rate 2.3301
Disclosures Sellers Disclosure
Listing Terms Cash Sale, Conventional, FHA, USDA Loan, VA
Financing Cash Sale,Conventional,FHA,USDA Loan,VA
Special Listing Condition Sellers Disclosure

GET MORE INFORMATION
- Homes For Sale in Dickinson, TX
- Homes For Sale in Stafford, TX
- Homes For Sale in La Porte, TX
- Homes For Sale in Deer Park, TX
- Homes For Sale in League City, TX
- Homes For Sale in Pasadena, TX
- Homes For Sale in Richmond, TX
- Homes For Sale in Spring, TX
- Homes For Sale in Magnolia, TX
- Homes For Sale in Houston, TX
- Homes For Sale in Dayton, TX
- Homes For Sale in Humble, TX
- Homes For Sale in South Padre Island, TX
- Homes For Sale in Baytown, TX
- Homes For Sale in Katy, TX
- Homes For Sale in Pearland, TX
- Homes For Sale in Angleton, TX
- Homes For Sale in Missouri City, TX
- Homes For Sale in Crosby, TX






