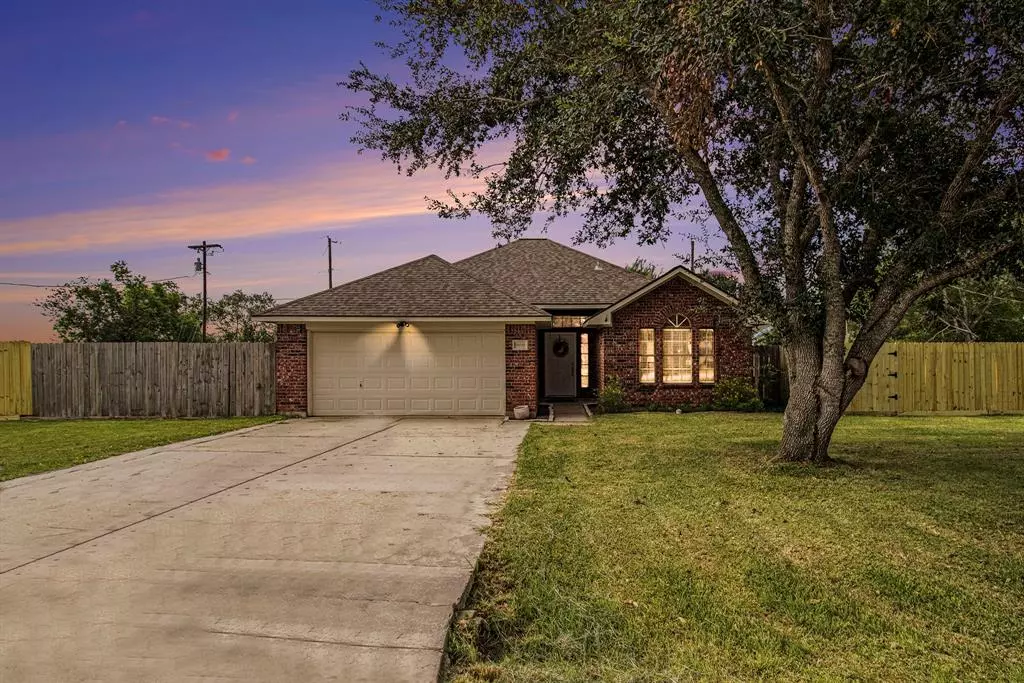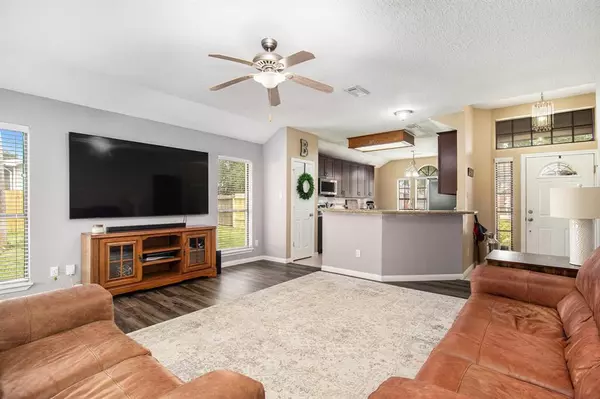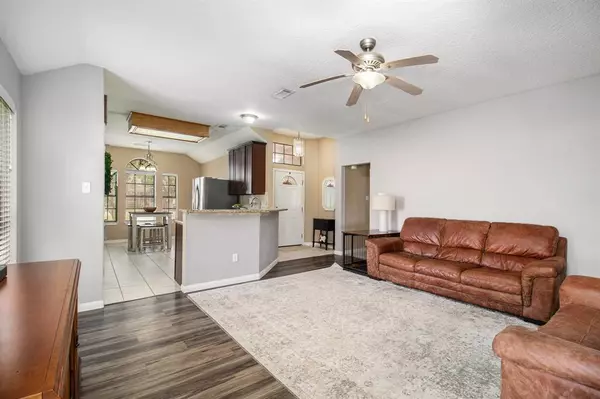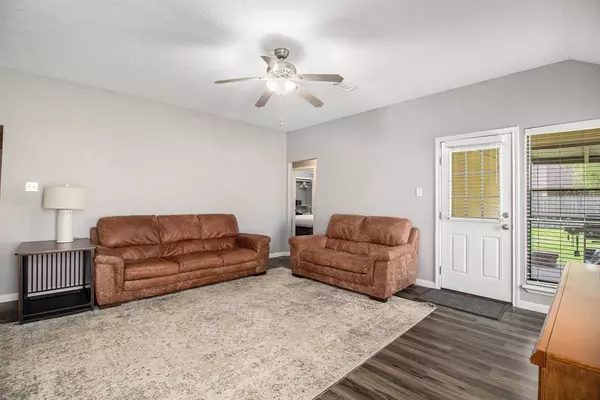3 Beds
2 Baths
1,439 SqFt
3 Beds
2 Baths
1,439 SqFt
Key Details
Property Type Single Family Home
Listing Status Active
Purchase Type For Sale
Square Footage 1,439 sqft
Price per Sqft $218
Subdivision Village Trace Sec 2
MLS Listing ID 63763028
Style Traditional
Bedrooms 3
Full Baths 2
Year Built 1999
Annual Tax Amount $7,484
Tax Year 2023
Lot Size 0.451 Acres
Acres 0.4515
Property Description
The home features 3 bedrooms, 2 baths and 2 car garage with a magnificent sized back yard. The home features beautiful and spacious kitchen cabinets and granite countertops, waterproof vinyl plank flooring.
The primary bathroom offers a dual vanities and walk in shower, large walk-in separate his and her closets.
Laundry room is conveniently located inside the home.
Located in a NO HOA, NO MUD and no restrictions with just shy of half on acre of land on a cul-de-sac, it also offers easy access to Pearland and Friendswood.
The TV, fridge, outdoor grill and the chicken coop conveys with the sale!
This home is the home you have been waiting for and it will not last long!
Schedule your private showing today!
Location
State TX
County Brazoria
Area Alvin North
Rooms
Bedroom Description All Bedrooms Down,En-Suite Bath,Sitting Area,Walk-In Closet
Other Rooms Breakfast Room, Entry, Family Room, Kitchen/Dining Combo, Living Area - 1st Floor, Utility Room in House
Master Bathroom Full Secondary Bathroom Down, Primary Bath: Double Sinks, Primary Bath: Shower Only, Secondary Bath(s): Tub/Shower Combo
Kitchen Breakfast Bar, Kitchen open to Family Room, Pantry
Interior
Heating Central Electric
Cooling Central Electric
Exterior
Parking Features Attached Garage
Garage Spaces 2.0
Roof Type Composition
Private Pool No
Building
Lot Description Cul-De-Sac
Dwelling Type Free Standing
Faces East
Story 1
Foundation Slab
Lot Size Range 1/4 Up to 1/2 Acre
Sewer Public Sewer
Water Public Water
Structure Type Brick,Vinyl,Wood
New Construction No
Schools
Elementary Schools Mark Twain Elementary School (Alvin)
Middle Schools G W Harby J H
High Schools Alvin High School
School District 3 - Alvin
Others
Senior Community No
Restrictions Horses Allowed,Mobile Home Allowed,No Restrictions
Tax ID 8135-0251-000
Tax Rate 1.8497
Disclosures Sellers Disclosure
Special Listing Condition Sellers Disclosure

GET MORE INFORMATION
- Homes For Sale in Dickinson, TX
- Homes For Sale in Stafford, TX
- Homes For Sale in La Porte, TX
- Homes For Sale in Deer Park, TX
- Homes For Sale in League City, TX
- Homes For Sale in Pasadena, TX
- Homes For Sale in Richmond, TX
- Homes For Sale in Spring, TX
- Homes For Sale in Magnolia, TX
- Homes For Sale in Houston, TX
- Homes For Sale in Dayton, TX
- Homes For Sale in Humble, TX
- Homes For Sale in South Padre Island, TX
- Homes For Sale in Baytown, TX
- Homes For Sale in Katy, TX
- Homes For Sale in Pearland, TX
- Homes For Sale in Angleton, TX
- Homes For Sale in Missouri City, TX
- Homes For Sale in Crosby, TX






