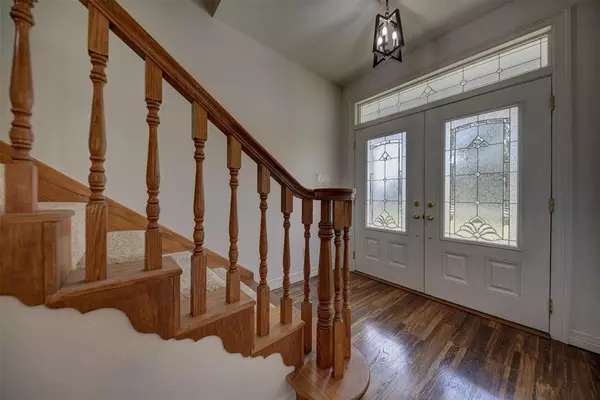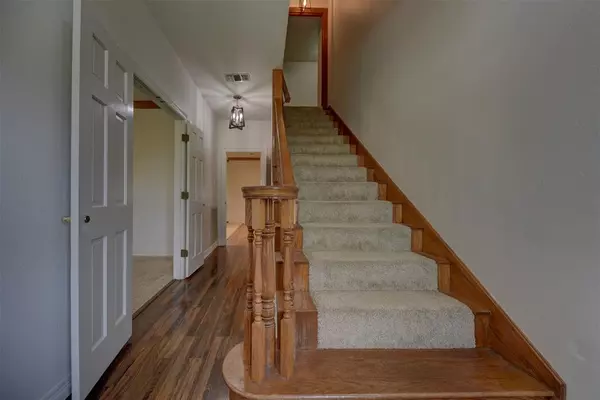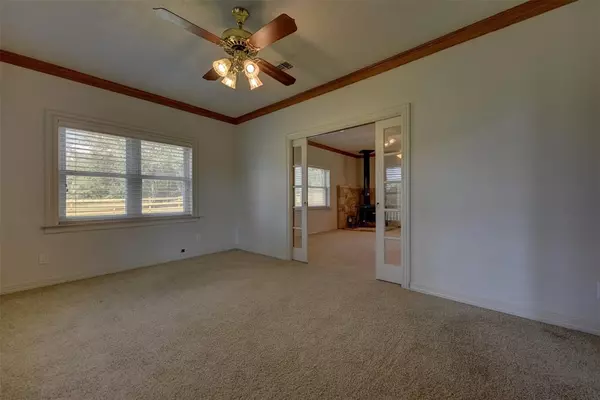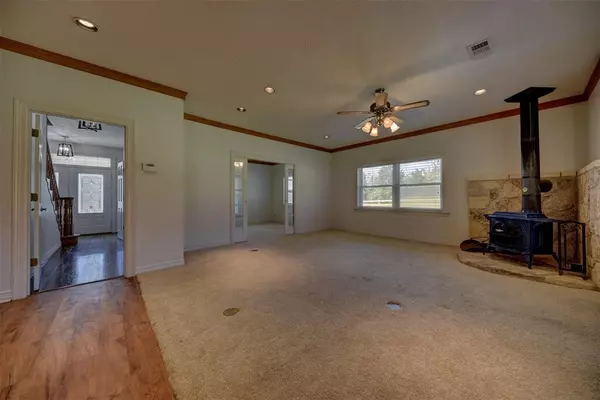3 Beds
2.1 Baths
3,300 SqFt
3 Beds
2.1 Baths
3,300 SqFt
Key Details
Property Type Single Family Home, Vacant Land
Sub Type Homes and/or Acreage
Listing Status Pending
Purchase Type For Rent
Square Footage 3,300 sqft
Subdivision Piney Creek Subdivision
MLS Listing ID 93411967
Bedrooms 3
Full Baths 2
Half Baths 1
Rental Info Long Term
Year Built 1985
Available Date 2024-11-07
Property Description
*House has since been painted and new carpet is being installed on first level.
Location
State TX
County Austin
Rooms
Bedroom Description Primary Bed - 1st Floor,Walk-In Closet
Other Rooms Formal Dining, Formal Living, Living Area - 1st Floor, Utility Room in House
Master Bathroom Primary Bath: Double Sinks, Primary Bath: Tub/Shower Combo, Secondary Bath(s): Tub/Shower Combo
Kitchen Island w/ Cooktop, Kitchen open to Family Room, Under Cabinet Lighting
Interior
Interior Features Dryer Included, Formal Entry/Foyer, High Ceiling
Heating Central Electric
Cooling Central Electric
Flooring Carpet, Wood
Fireplaces Number 1
Fireplaces Type Wood Burning Fireplace
Appliance Dryer Included, Washer Included
Exterior
Exterior Feature Back Yard, Back Yard Fenced, Cross Fenced, Fenced, Fully Fenced, Storage Shed, Workshop
Parking Features Detached Garage
Garage Spaces 2.0
Garage Description Additional Parking, Workshop
Street Surface Asphalt
Private Pool No
Building
Lot Description Wooded
Sewer Septic Tank
Water Well
New Construction No
Schools
Elementary Schools O'Bryant Primary School
Middle Schools Bellville Junior High
High Schools Bellville High School
School District 136 - Bellville
Others
Pets Allowed Case By Case Basis
Senior Community No
Restrictions Deed Restrictions,Horses Allowed,Restricted
Tax ID 9085
Disclosures No Disclosures
Special Listing Condition No Disclosures
Pets Allowed Case By Case Basis

GET MORE INFORMATION
- Homes For Sale in Dickinson, TX
- Homes For Sale in Stafford, TX
- Homes For Sale in La Porte, TX
- Homes For Sale in Deer Park, TX
- Homes For Sale in League City, TX
- Homes For Sale in Pasadena, TX
- Homes For Sale in Richmond, TX
- Homes For Sale in Spring, TX
- Homes For Sale in Magnolia, TX
- Homes For Sale in Houston, TX
- Homes For Sale in Dayton, TX
- Homes For Sale in Humble, TX
- Homes For Sale in South Padre Island, TX
- Homes For Sale in Baytown, TX
- Homes For Sale in Katy, TX
- Homes For Sale in Pearland, TX
- Homes For Sale in Angleton, TX
- Homes For Sale in Missouri City, TX
- Homes For Sale in Crosby, TX






