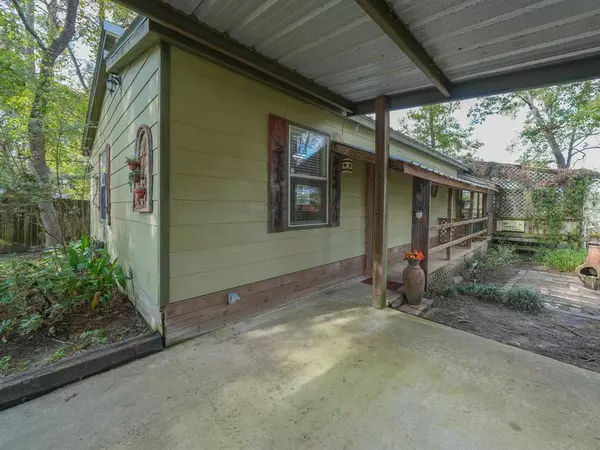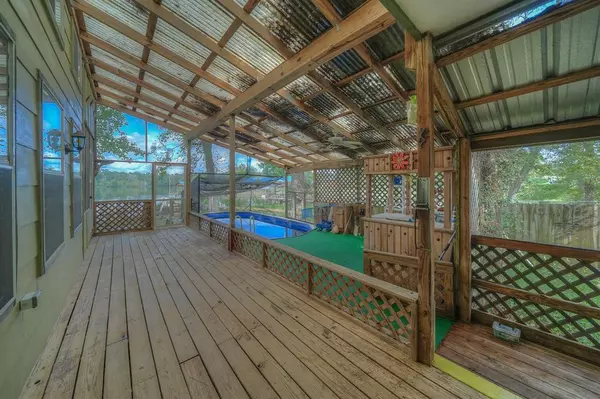2 Beds
1 Bath
1,184 SqFt
2 Beds
1 Bath
1,184 SqFt
Key Details
Property Type Single Family Home
Listing Status Active
Purchase Type For Sale
Square Footage 1,184 sqft
Price per Sqft $202
Subdivision Lakeside Village #1
MLS Listing ID 80918866
Style Traditional
Bedrooms 2
Full Baths 1
HOA Fees $200/ann
HOA Y/N 1
Year Built 2007
Annual Tax Amount $2,973
Tax Year 2023
Lot Size 0.510 Acres
Acres 0.5096
Property Description
Location
State TX
County San Jacinto
Area Lake Livingston Area
Rooms
Other Rooms Utility Room in House
Master Bathroom Primary Bath: Separate Shower, Primary Bath: Soaking Tub
Kitchen Kitchen open to Family Room
Interior
Heating Central Electric
Cooling Central Electric
Flooring Carpet
Exterior
Exterior Feature Fully Fenced, Patio/Deck, Porch
Parking Features Detached Garage
Garage Spaces 2.0
Carport Spaces 2
Garage Description Additional Parking, Boat Parking, RV Parking
Pool Above Ground, Vinyl Lined
Waterfront Description Lakefront
Roof Type Composition
Private Pool Yes
Building
Lot Description Waterfront
Dwelling Type Free Standing
Story 1
Foundation Pier & Beam
Lot Size Range 0 Up To 1/4 Acre
Sewer Septic Tank
Structure Type Wood
New Construction No
Schools
Elementary Schools James Street Elementary School
Middle Schools Lincoln Junior High School
High Schools Coldspring-Oakhurst High School
School District 101 - Coldspring-Oakhurst Consolidated
Others
HOA Fee Include Recreational Facilities
Senior Community No
Restrictions Deed Restrictions
Tax ID 72490
Energy Description Ceiling Fans
Acceptable Financing Cash Sale, Conventional, FHA, USDA Loan, VA
Tax Rate 1.4127
Disclosures Sellers Disclosure
Listing Terms Cash Sale, Conventional, FHA, USDA Loan, VA
Financing Cash Sale,Conventional,FHA,USDA Loan,VA
Special Listing Condition Sellers Disclosure

GET MORE INFORMATION
- Homes For Sale in Dickinson, TX
- Homes For Sale in Stafford, TX
- Homes For Sale in La Porte, TX
- Homes For Sale in Deer Park, TX
- Homes For Sale in League City, TX
- Homes For Sale in Pasadena, TX
- Homes For Sale in Richmond, TX
- Homes For Sale in Spring, TX
- Homes For Sale in Magnolia, TX
- Homes For Sale in Houston, TX
- Homes For Sale in Dayton, TX
- Homes For Sale in Humble, TX
- Homes For Sale in South Padre Island, TX
- Homes For Sale in Baytown, TX
- Homes For Sale in Katy, TX
- Homes For Sale in Pearland, TX
- Homes For Sale in Angleton, TX
- Homes For Sale in Missouri City, TX
- Homes For Sale in Crosby, TX






