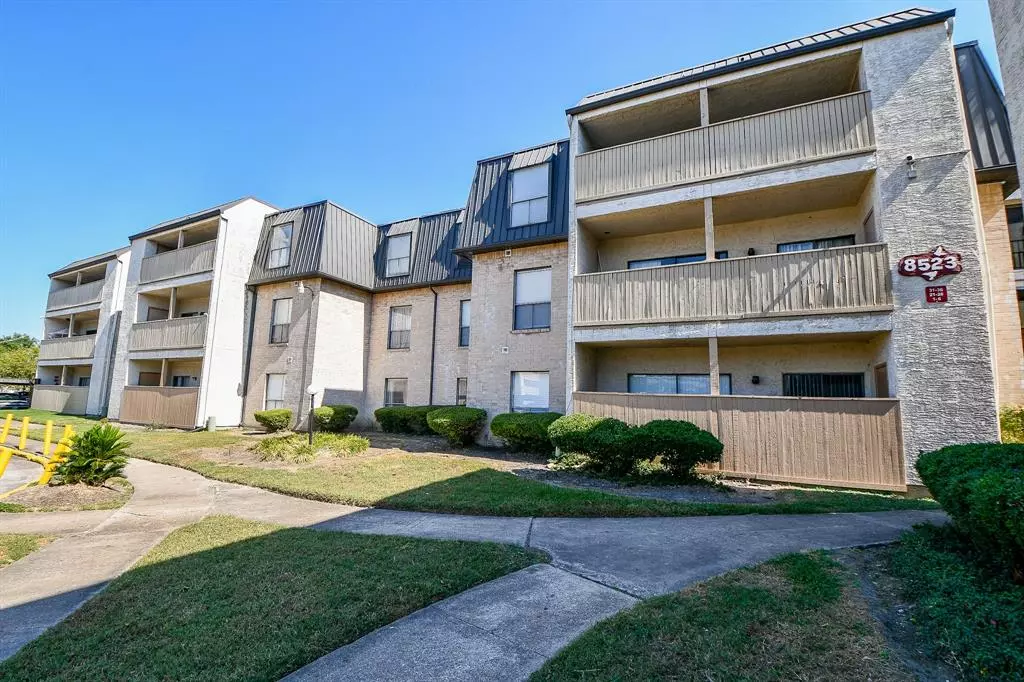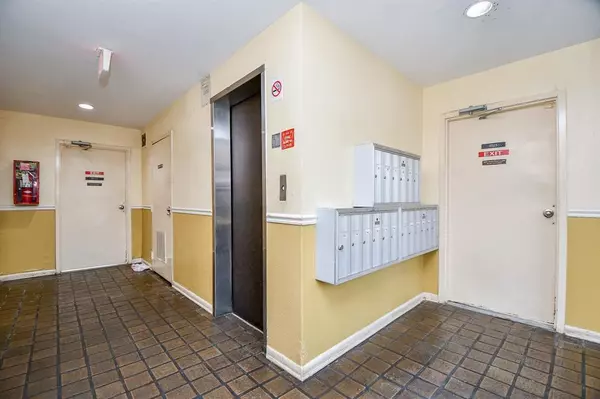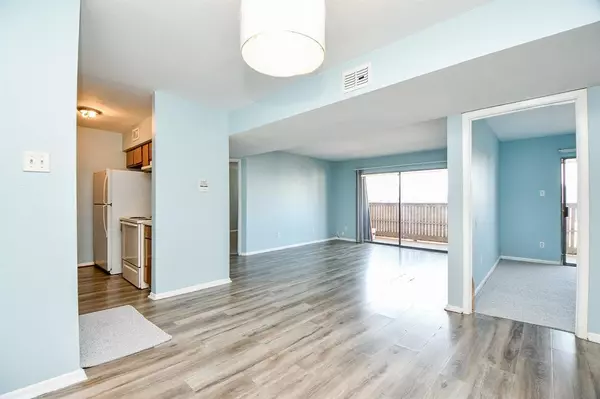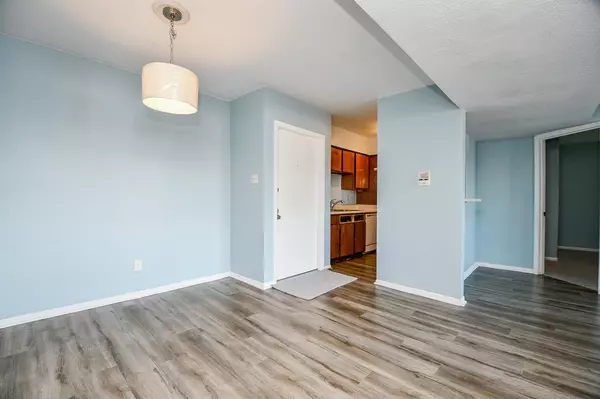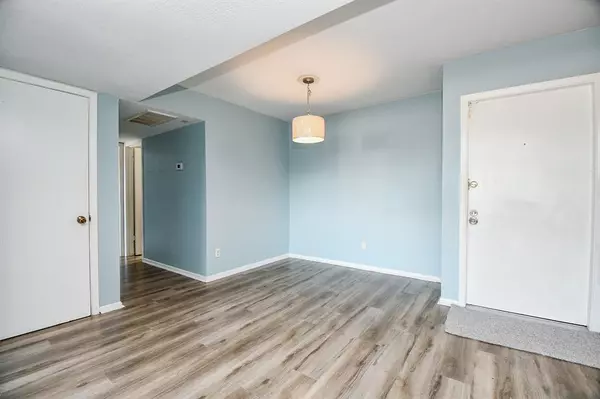3 Beds
2 Baths
1,274 SqFt
3 Beds
2 Baths
1,274 SqFt
Key Details
Property Type Condo, Townhouse
Sub Type Condominium
Listing Status Active
Purchase Type For Sale
Square Footage 1,274 sqft
Price per Sqft $70
Subdivision Hearthwood Cond 1 & Rp
MLS Listing ID 74817726
Style Traditional
Bedrooms 3
Full Baths 2
HOA Fees $505/mo
Year Built 1979
Property Description
Location
State TX
County Harris
Area Medical Center Area
Rooms
Bedroom Description All Bedrooms Down
Other Rooms Utility Room in House
Interior
Heating Central Electric
Cooling Central Electric
Appliance Dryer Included, Refrigerator, Washer Included
Laundry Utility Rm in House
Exterior
Carport Spaces 1
Roof Type Composition
Private Pool No
Building
Story 1
Entry Level 3rd Level
Foundation Slab
Sewer Public Sewer
Water Public Water
Structure Type Cement Board,Stucco
New Construction No
Schools
Elementary Schools Longfellow Elementary School (Houston)
Middle Schools Pershing Middle School
High Schools Bellaire High School
School District 27 - Houston
Others
Pets Allowed Not Allowed
HOA Fee Include Exterior Building,Grounds,Limited Access Gates,Recreational Facilities,Trash Removal,Water and Sewer
Senior Community No
Tax ID 114-153-019-0017
Acceptable Financing Cash Sale, Investor, Owner Financing, Seller May Contribute to Buyer's Closing Costs
Disclosures Sellers Disclosure
Listing Terms Cash Sale, Investor, Owner Financing, Seller May Contribute to Buyer's Closing Costs
Financing Cash Sale,Investor,Owner Financing,Seller May Contribute to Buyer's Closing Costs
Special Listing Condition Sellers Disclosure
Pets Allowed Not Allowed

GET MORE INFORMATION
- Homes For Sale in Dickinson, TX
- Homes For Sale in Stafford, TX
- Homes For Sale in La Porte, TX
- Homes For Sale in Deer Park, TX
- Homes For Sale in League City, TX
- Homes For Sale in Pasadena, TX
- Homes For Sale in Richmond, TX
- Homes For Sale in Spring, TX
- Homes For Sale in Magnolia, TX
- Homes For Sale in Houston, TX
- Homes For Sale in Dayton, TX
- Homes For Sale in Humble, TX
- Homes For Sale in South Padre Island, TX
- Homes For Sale in Baytown, TX
- Homes For Sale in Katy, TX
- Homes For Sale in Pearland, TX
- Homes For Sale in Angleton, TX
- Homes For Sale in Missouri City, TX
- Homes For Sale in Crosby, TX

