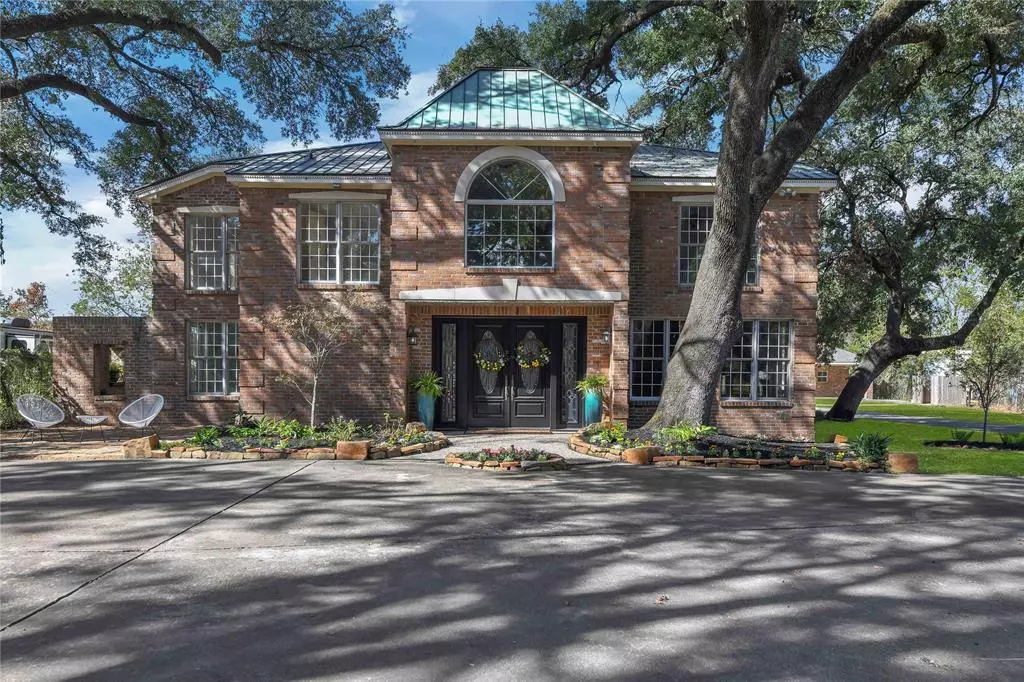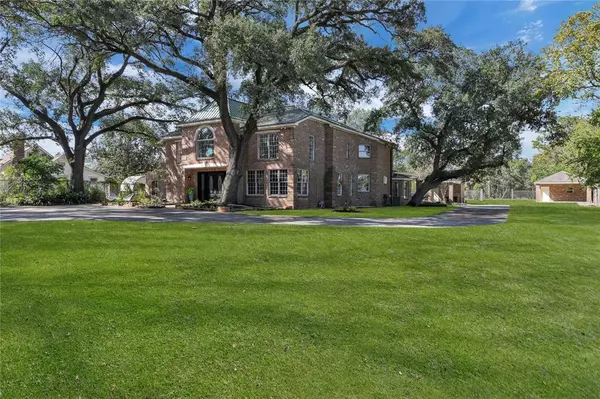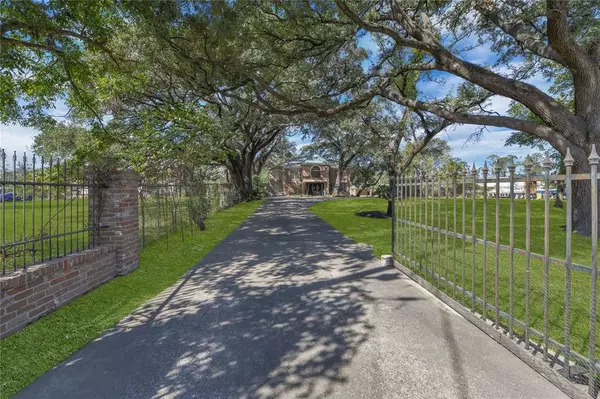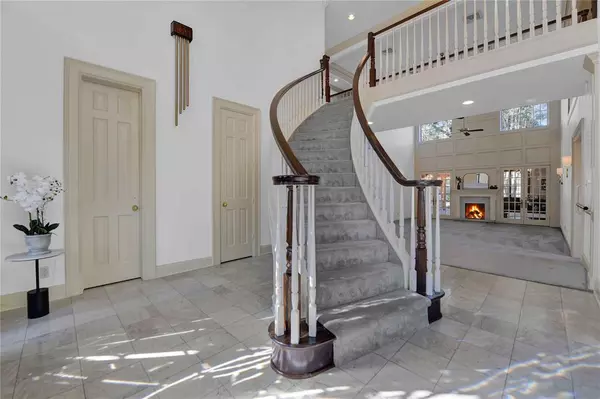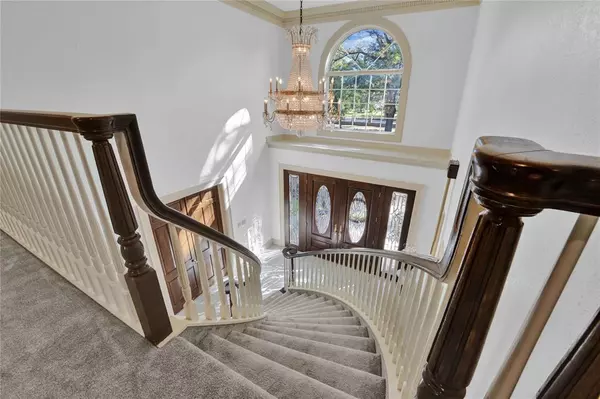5 Beds
6.1 Baths
5,673 SqFt
5 Beds
6.1 Baths
5,673 SqFt
Key Details
Property Type Single Family Home
Listing Status Active
Purchase Type For Sale
Square Footage 5,673 sqft
Price per Sqft $211
Subdivision J W Moody
MLS Listing ID 57830610
Style Traditional,Victorian
Bedrooms 5
Full Baths 6
Half Baths 1
Year Built 1984
Annual Tax Amount $9,284
Tax Year 2023
Lot Size 3.000 Acres
Acres 3.0
Property Description
Location
State TX
County Harris
Area North Channel
Rooms
Bedroom Description Walk-In Closet
Other Rooms Home Office/Study, Living Area - 1st Floor
Master Bathroom Primary Bath: Double Sinks, Primary Bath: Separate Shower, Primary Bath: Soaking Tub, Secondary Bath(s): Tub/Shower Combo
Kitchen Island w/o Cooktop, Pantry
Interior
Interior Features 2 Staircases
Heating Central Gas
Cooling Central Electric
Flooring Carpet, Tile, Wood
Fireplaces Number 2
Fireplaces Type Gaslog Fireplace
Exterior
Exterior Feature Back Yard, Back Yard Fenced, Sprinkler System
Parking Features Detached Garage
Garage Spaces 1.0
Carport Spaces 1
Garage Description Auto Garage Door Opener
Pool In Ground, Pool With Hot Tub Attached
Roof Type Composition,Metal
Private Pool Yes
Building
Lot Description Cleared
Dwelling Type Free Standing
Story 2
Foundation Slab
Lot Size Range 2 Up to 5 Acres
Sewer Septic Tank
Water Well
Structure Type Brick
New Construction No
Schools
Elementary Schools Royalwood Elementary School
Middle Schools C.E. King Middle School
High Schools Ce King High School
School District 46 - Sheldon
Others
Senior Community No
Restrictions Deed Restrictions
Tax ID 043-212-002-0140
Energy Description Attic Vents,Ceiling Fans
Acceptable Financing Cash Sale, Conventional, USDA Loan, VA
Tax Rate 2.0438
Disclosures Sellers Disclosure
Listing Terms Cash Sale, Conventional, USDA Loan, VA
Financing Cash Sale,Conventional,USDA Loan,VA
Special Listing Condition Sellers Disclosure

GET MORE INFORMATION
- Homes For Sale in Dickinson, TX
- Homes For Sale in Stafford, TX
- Homes For Sale in La Porte, TX
- Homes For Sale in Deer Park, TX
- Homes For Sale in League City, TX
- Homes For Sale in Pasadena, TX
- Homes For Sale in Richmond, TX
- Homes For Sale in Spring, TX
- Homes For Sale in Magnolia, TX
- Homes For Sale in Houston, TX
- Homes For Sale in Dayton, TX
- Homes For Sale in Humble, TX
- Homes For Sale in South Padre Island, TX
- Homes For Sale in Baytown, TX
- Homes For Sale in Katy, TX
- Homes For Sale in Pearland, TX
- Homes For Sale in Angleton, TX
- Homes For Sale in Missouri City, TX
- Homes For Sale in Crosby, TX

