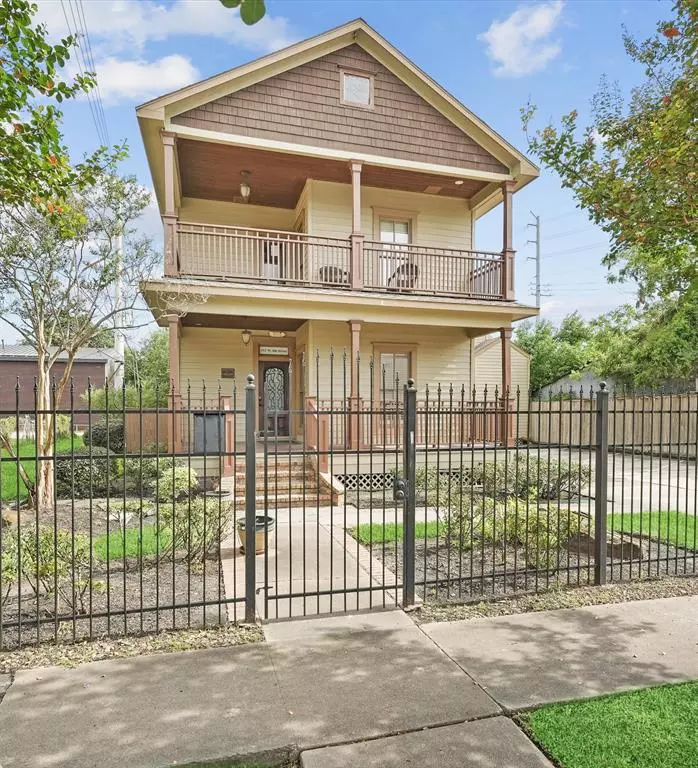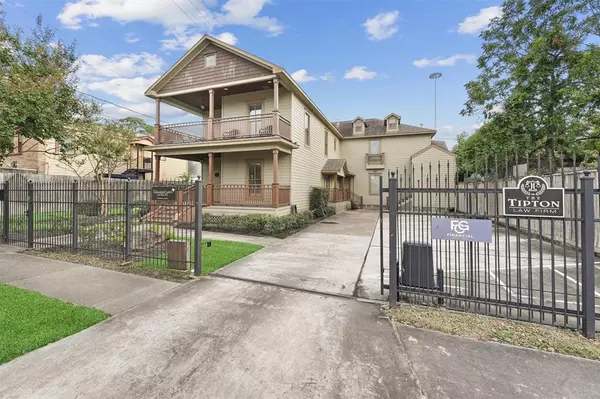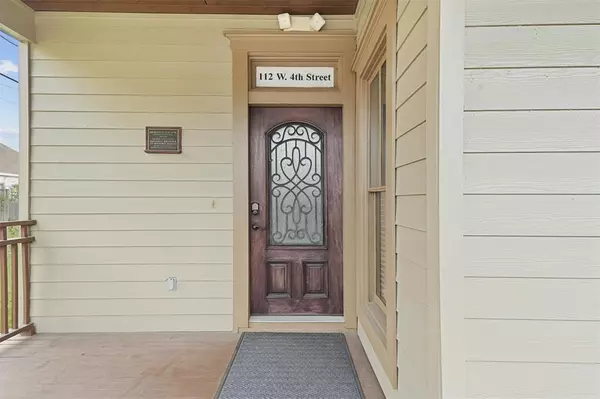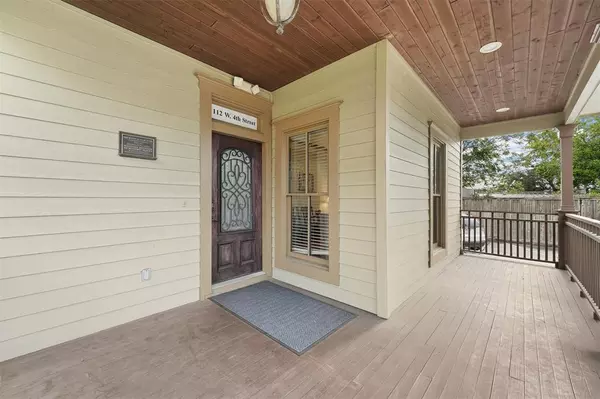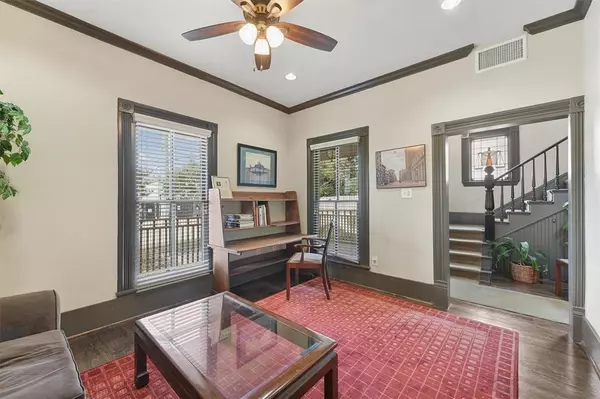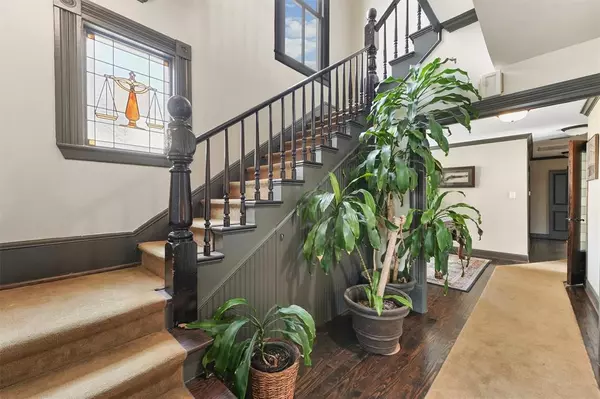17 Beds
1.3 Baths
5,076 SqFt
17 Beds
1.3 Baths
5,076 SqFt
Key Details
Property Type Single Family Home
Listing Status Active
Purchase Type For Sale
Square Footage 5,076 sqft
Price per Sqft $522
Subdivision Houston Heights
MLS Listing ID 57344873
Style Craftsman,Traditional
Bedrooms 17
Full Baths 1
Half Baths 3
Year Built 1900
Annual Tax Amount $25,887
Tax Year 2023
Lot Size 0.303 Acres
Acres 0.303
Property Description
Location
State TX
County Harris
Area Heights/Greater Heights
Rooms
Bedroom Description Sitting Area,Split Plan,Walk-In Closet
Other Rooms Home Office/Study
Master Bathroom Half Bath, Secondary Bath(s): Shower Only
Kitchen Second Sink
Interior
Interior Features 2 Staircases, Alarm System - Owned, Balcony, Crown Molding, Dry Bar, Formal Entry/Foyer, Refrigerator Included, Window Coverings
Heating Central Gas
Cooling Central Electric, Zoned
Flooring Tile, Wood
Exterior
Exterior Feature Balcony, Covered Patio/Deck, Fully Fenced, Porch, Private Driveway, Side Yard, Sprinkler System
Garage Description Additional Parking, Auto Driveway Gate, Driveway Gate, Extra Driveway
Roof Type Composition
Accessibility Automatic Gate, Driveway Gate
Private Pool No
Building
Lot Description Subdivision Lot
Dwelling Type Free Standing
Story 2
Foundation Pier & Beam, Slab
Lot Size Range 1/4 Up to 1/2 Acre
Sewer Public Sewer
Water Public Water
Structure Type Cement Board
New Construction No
Schools
Elementary Schools Harvard Elementary School
Middle Schools Hogg Middle School (Houston)
High Schools Heights High School
School District 27 - Houston
Others
Senior Community No
Restrictions Historic Restrictions
Tax ID 021-045-000-0025
Energy Description Attic Vents,Ceiling Fans,Digital Program Thermostat,High-Efficiency HVAC,Insulation - Other
Acceptable Financing Cash Sale, Conventional, Investor
Tax Rate 2.0148
Disclosures Sellers Disclosure
Listing Terms Cash Sale, Conventional, Investor
Financing Cash Sale,Conventional,Investor
Special Listing Condition Sellers Disclosure

GET MORE INFORMATION
- Homes For Sale in Dickinson, TX
- Homes For Sale in Stafford, TX
- Homes For Sale in La Porte, TX
- Homes For Sale in Deer Park, TX
- Homes For Sale in League City, TX
- Homes For Sale in Pasadena, TX
- Homes For Sale in Richmond, TX
- Homes For Sale in Spring, TX
- Homes For Sale in Magnolia, TX
- Homes For Sale in Houston, TX
- Homes For Sale in Dayton, TX
- Homes For Sale in Humble, TX
- Homes For Sale in South Padre Island, TX
- Homes For Sale in Baytown, TX
- Homes For Sale in Katy, TX
- Homes For Sale in Pearland, TX
- Homes For Sale in Angleton, TX
- Homes For Sale in Missouri City, TX
- Homes For Sale in Crosby, TX

