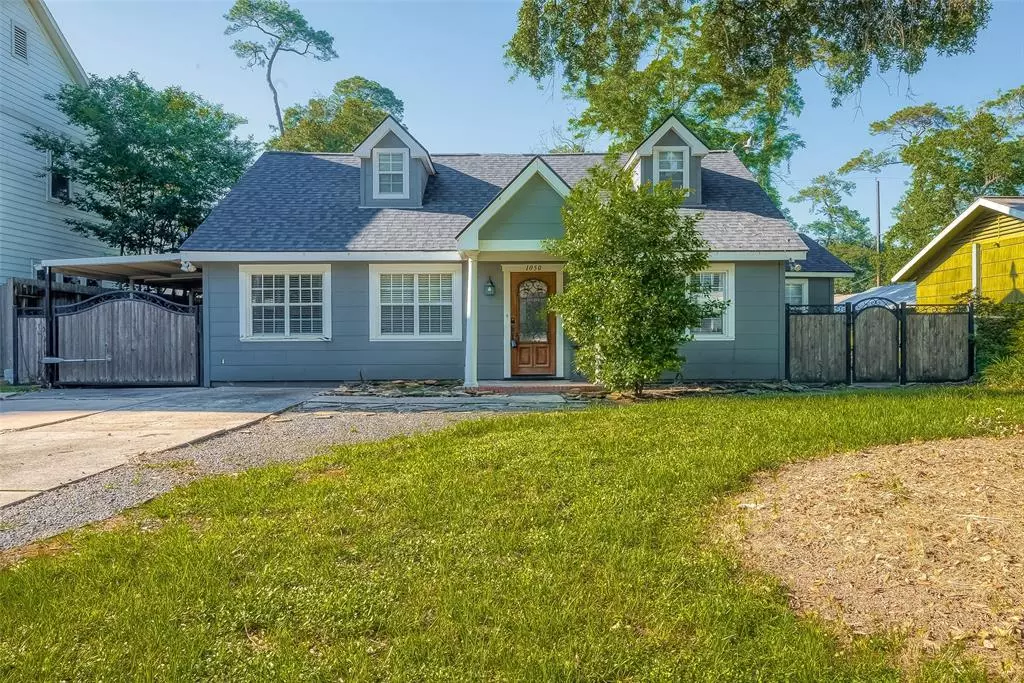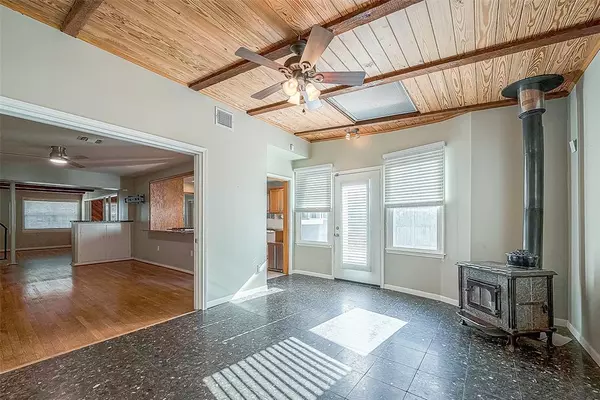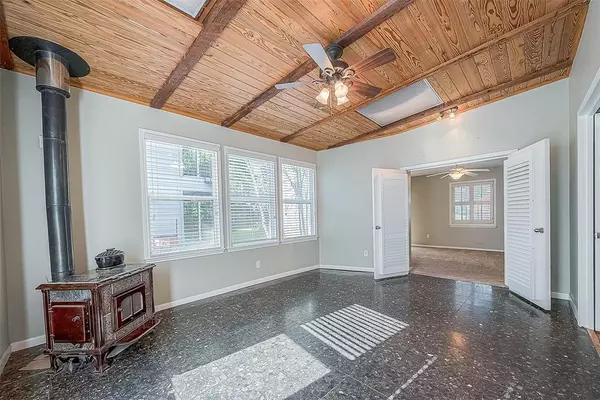GET MORE INFORMATION
$ 582,500
$ 622,000 6.4%
3 Beds
2 Baths
2,337 SqFt
$ 582,500
$ 622,000 6.4%
3 Beds
2 Baths
2,337 SqFt
Key Details
Sold Price $582,500
Property Type Single Family Home
Listing Status Sold
Purchase Type For Sale
Square Footage 2,337 sqft
Price per Sqft $249
Subdivision Garden Oaks Sec 05 Rev
MLS Listing ID 25462748
Sold Date 12/19/24
Style Craftsman,Traditional
Bedrooms 3
Full Baths 2
Year Built 1946
Annual Tax Amount $10,620
Tax Year 2023
Lot Size 9,672 Sqft
Acres 0.222
Property Description
Location
State TX
County Harris
Area Garden Oaks
Rooms
Bedroom Description Walk-In Closet
Other Rooms Breakfast Room, Den, Formal Dining, Formal Living, Garage Apartment, Utility Room in House
Master Bathroom Primary Bath: Jetted Tub, Primary Bath: Separate Shower, Secondary Bath(s): Tub/Shower Combo
Kitchen Breakfast Bar, Kitchen open to Family Room
Interior
Interior Features Dryer Included, Refrigerator Included, Washer Included, Wet Bar
Heating Central Gas
Cooling Central Electric
Flooring Carpet, Tile, Wood
Exterior
Exterior Feature Back Yard Fenced, Patio/Deck
Parking Features Detached Garage, Oversized Garage
Garage Spaces 2.0
Roof Type Composition
Private Pool No
Building
Lot Description Subdivision Lot
Faces South
Story 1.5
Foundation Slab
Lot Size Range 0 Up To 1/4 Acre
Sewer Public Sewer
Water Public Water
Structure Type Wood
New Construction No
Schools
Elementary Schools Garden Oaks Elementary School
Middle Schools Black Middle School
High Schools Waltrip High School
School District 27 - Houston
Others
Senior Community No
Restrictions Deed Restrictions
Tax ID 066-046-052-0013
Energy Description Attic Vents,Ceiling Fans
Acceptable Financing Cash Sale, Conventional, FHA, VA
Tax Rate 2.0148
Disclosures Sellers Disclosure
Listing Terms Cash Sale, Conventional, FHA, VA
Financing Cash Sale,Conventional,FHA,VA
Special Listing Condition Sellers Disclosure

Bought with Happen Houston
GET MORE INFORMATION
- Homes For Sale in Dickinson, TX
- Homes For Sale in Stafford, TX
- Homes For Sale in La Porte, TX
- Homes For Sale in Deer Park, TX
- Homes For Sale in League City, TX
- Homes For Sale in Pasadena, TX
- Homes For Sale in Richmond, TX
- Homes For Sale in Spring, TX
- Homes For Sale in Magnolia, TX
- Homes For Sale in Houston, TX
- Homes For Sale in Dayton, TX
- Homes For Sale in Humble, TX
- Homes For Sale in South Padre Island, TX
- Homes For Sale in Baytown, TX
- Homes For Sale in Katy, TX
- Homes For Sale in Pearland, TX
- Homes For Sale in Angleton, TX
- Homes For Sale in Missouri City, TX
- Homes For Sale in Crosby, TX






