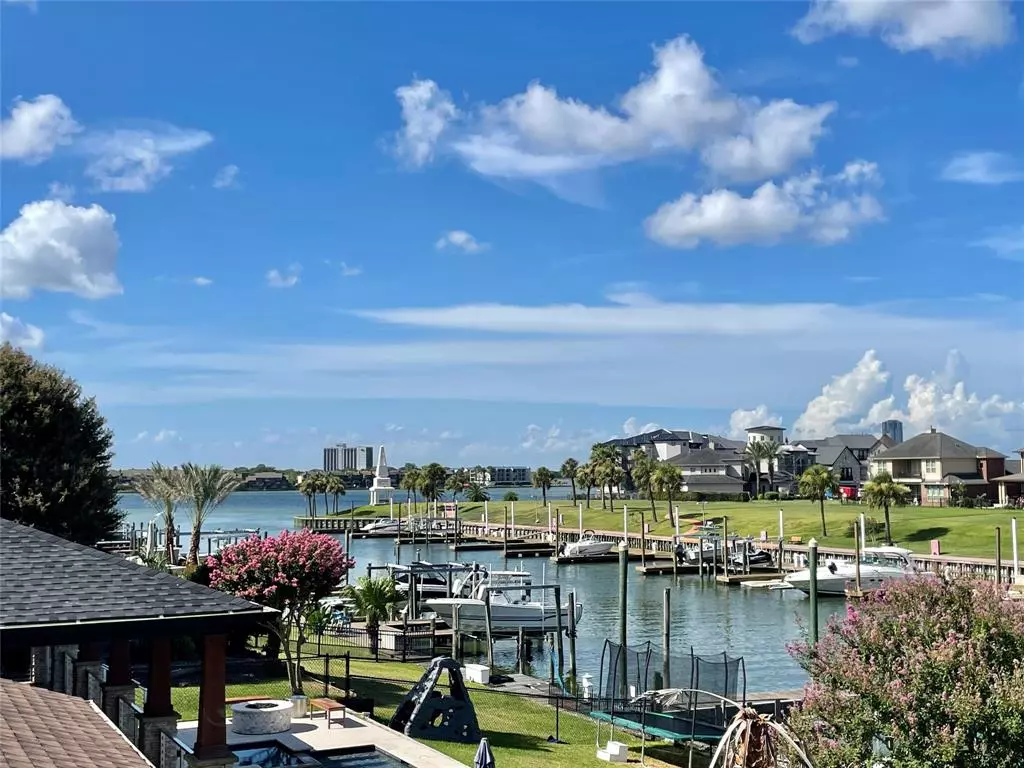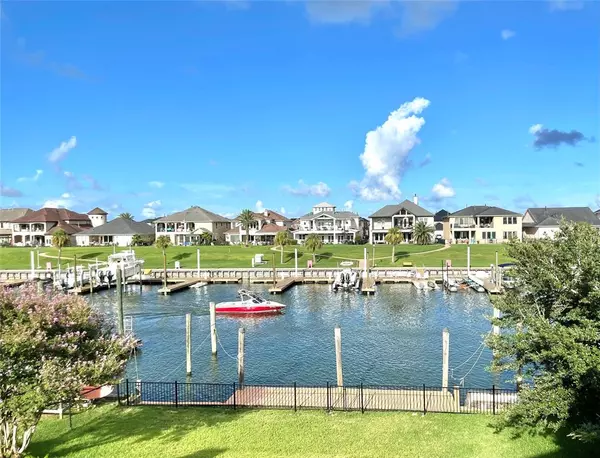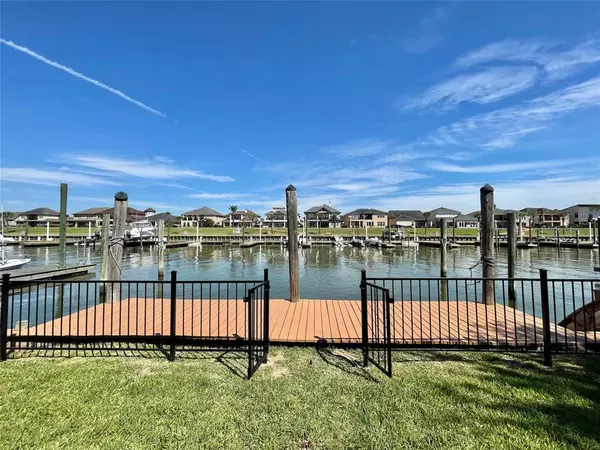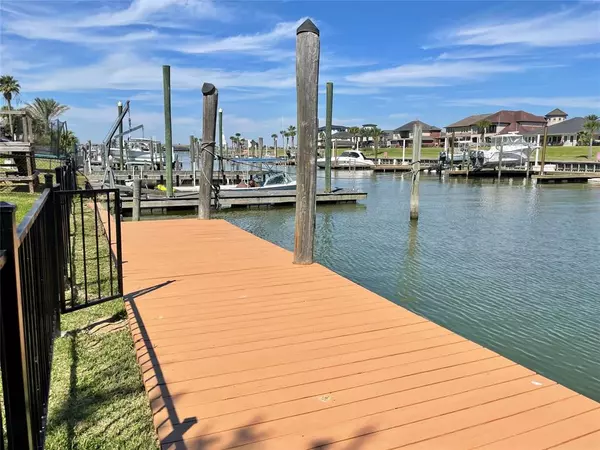4 Beds
3.1 Baths
3,408 SqFt
4 Beds
3.1 Baths
3,408 SqFt
Key Details
Property Type Single Family Home
Sub Type Single Family Detached
Listing Status Active
Purchase Type For Rent
Square Footage 3,408 sqft
Subdivision Clear Lake Plantation Sub
MLS Listing ID 45666462
Style Traditional
Bedrooms 4
Full Baths 3
Half Baths 1
Rental Info Long Term,Six Months
Year Built 1982
Available Date 2024-11-12
Lot Size 0.404 Acres
Acres 0.404
Property Description
Location
State TX
County Galveston
Area League City
Rooms
Bedroom Description Primary Bed - 1st Floor,Primary Bed - 3rd Floor,Walk-In Closet
Other Rooms Family Room, Formal Dining, Gameroom Up, Living Area - 1st Floor, Sun Room, Utility Room in House
Master Bathroom Half Bath, Primary Bath: Double Sinks, Primary Bath: Separate Shower, Secondary Bath(s): Tub/Shower Combo, Two Primary Baths
Kitchen Breakfast Bar, Island w/ Cooktop, Kitchen open to Family Room, Second Sink
Interior
Interior Features Balcony, Central Vacuum, Fire/Smoke Alarm, Formal Entry/Foyer, High Ceiling, Interior Storage Closet, Split Level, Wet Bar
Heating Central Electric, Heat Pump
Cooling Central Electric
Flooring Tile, Vinyl Plank
Fireplaces Number 1
Fireplaces Type Gas Connections, Wood Burning Fireplace
Appliance Full Size
Exterior
Exterior Feature Back Yard, Back Yard Fenced, Balcony, Fully Fenced, Screened Porch, Screens, Storage Room, Storm Windows, Trash Pick Up
Parking Features Attached Garage, Oversized Garage
Garage Spaces 2.0
Waterfront Description Bulkhead,Canal View,Lake View,Pier,Wood Bulkhead
View East
Street Surface Asphalt,Curbs,Gutters
Private Pool No
Building
Lot Description Water View
Faces West
Story 3
Lot Size Range 1/4 Up to 1/2 Acre
Sewer Public Sewer
Water Public Water
New Construction No
Schools
Elementary Schools Ferguson Elementary School
Middle Schools Clear Creek Intermediate School
High Schools Clear Creek High School
School District 9 - Clear Creek
Others
Pets Allowed Case By Case Basis
Senior Community No
Restrictions Deed Restrictions
Tax ID 2613-0000-0007-000
Energy Description Attic Vents,Ceiling Fans,Energy Star/CFL/LED Lights,HVAC>13 SEER,Insulated/Low-E windows,Storm Windows
Disclosures No Disclosures
Special Listing Condition No Disclosures
Pets Allowed Case By Case Basis

GET MORE INFORMATION
- Homes For Sale in Dickinson, TX
- Homes For Sale in Stafford, TX
- Homes For Sale in La Porte, TX
- Homes For Sale in Deer Park, TX
- Homes For Sale in League City, TX
- Homes For Sale in Pasadena, TX
- Homes For Sale in Richmond, TX
- Homes For Sale in Spring, TX
- Homes For Sale in Magnolia, TX
- Homes For Sale in Houston, TX
- Homes For Sale in Dayton, TX
- Homes For Sale in Humble, TX
- Homes For Sale in South Padre Island, TX
- Homes For Sale in Baytown, TX
- Homes For Sale in Katy, TX
- Homes For Sale in Pearland, TX
- Homes For Sale in Angleton, TX
- Homes For Sale in Missouri City, TX
- Homes For Sale in Crosby, TX






