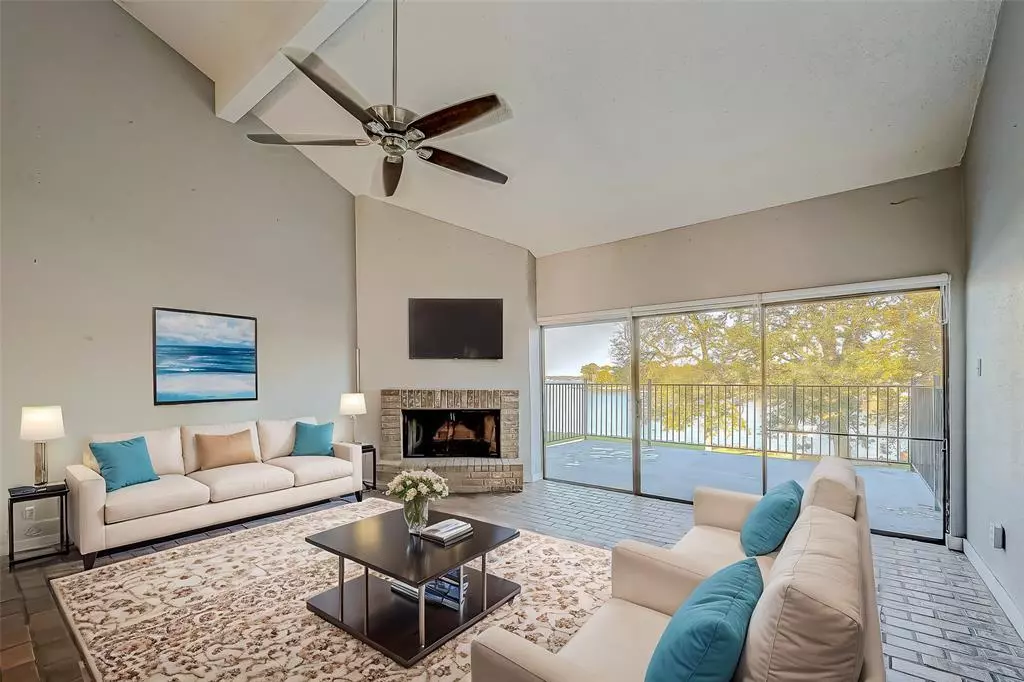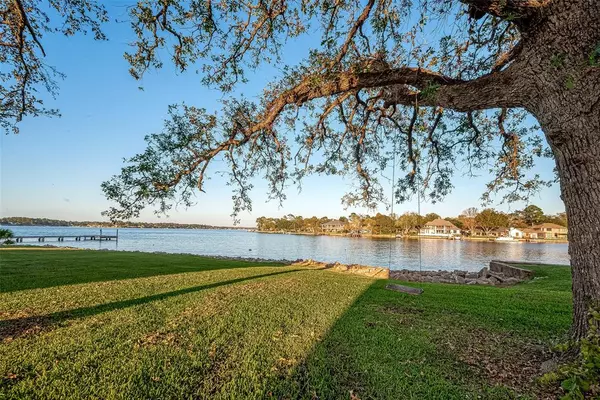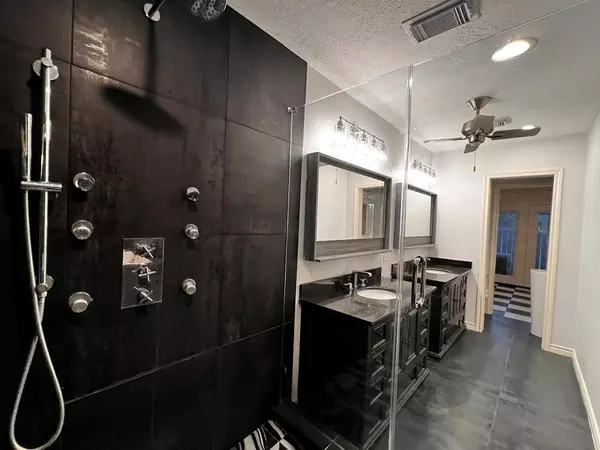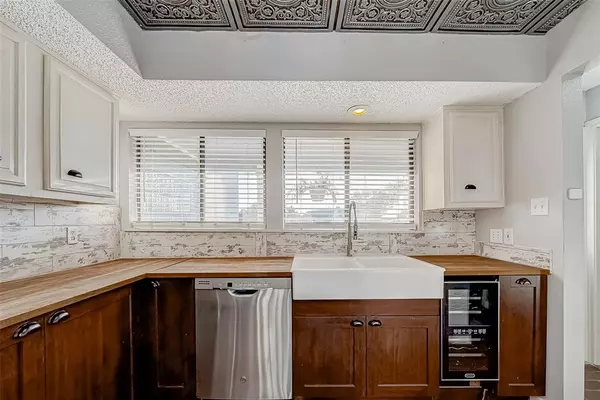2 Beds
2.1 Baths
1,848 SqFt
2 Beds
2.1 Baths
1,848 SqFt
Key Details
Property Type Townhouse
Sub Type Townhouse
Listing Status Active
Purchase Type For Sale
Square Footage 1,848 sqft
Price per Sqft $211
Subdivision Harbour Town Club
MLS Listing ID 7658945
Style Contemporary/Modern
Bedrooms 2
Full Baths 2
Half Baths 1
HOA Fees $256/mo
Year Built 1979
Annual Tax Amount $5,112
Tax Year 2024
Lot Size 1,259 Sqft
Property Description
The first-floor primary suite has been beautifully updated with porcelain tile, a bath wet room featuring a spacious shower and oversized soaking tub, dual vanities, an expanded custom walk-in closet, and a versatile flex room adjacent to the primary suite, perfect for an additional bedroom, office, or exercise room.
The kitchen boasts oak countertops, a farmhouse ceramic sink, stainless steel oven and dishwasher, and a wine refrigerator. The family room features high ceilings, a wood-burning fireplace, and stunning lake views from the decked patio. On the third floor, you'll find a secondary primary bedroom with a large walk-in closet and a full bath, complete with a dual vanity and tub/shower combination.
The SJRA and the POA have approved adding a pier or dock.
Location
State TX
County Montgomery
Area Lake Conroe Area
Rooms
Bedroom Description Primary Bed - 1st Floor
Other Rooms 1 Living Area, Entry
Master Bathroom Primary Bath: Separate Shower, Primary Bath: Soaking Tub, Secondary Bath(s): Tub/Shower Combo
Den/Bedroom Plus 3
Kitchen Pantry
Interior
Interior Features 2 Staircases, Balcony, High Ceiling
Heating Central Electric
Cooling Central Electric
Flooring Carpet, Laminate
Fireplaces Number 1
Fireplaces Type Wood Burning Fireplace
Appliance Electric Dryer Connection
Laundry Utility Rm in House
Exterior
Exterior Feature Area Tennis Courts, Back Green Space, Balcony, Clubhouse, Controlled Access, Patio/Deck, Sprinkler System
Parking Features None
Waterfront Description Lakefront
View North, South
Roof Type Composition
Street Surface Asphalt
Accessibility Automatic Gate
Private Pool No
Building
Faces South
Story 3
Unit Location Waterfront
Entry Level Levels 1, 2 and 3
Foundation Slab
Water Water District
Structure Type Stucco
New Construction No
Schools
Elementary Schools W. Lloyd Meador Elementary School
Middle Schools Robert P. Brabham Middle School
High Schools Willis High School
School District 56 - Willis
Others
HOA Fee Include Clubhouse,Grounds,Limited Access Gates,Recreational Facilities
Senior Community No
Tax ID 5725-02-04500
Energy Description Ceiling Fans,Digital Program Thermostat
Acceptable Financing Cash Sale, Conventional, FHA
Tax Rate 1.6258
Disclosures Mud, Sellers Disclosure
Listing Terms Cash Sale, Conventional, FHA
Financing Cash Sale,Conventional,FHA
Special Listing Condition Mud, Sellers Disclosure

GET MORE INFORMATION
- Homes For Sale in Dickinson, TX
- Homes For Sale in Stafford, TX
- Homes For Sale in La Porte, TX
- Homes For Sale in Deer Park, TX
- Homes For Sale in League City, TX
- Homes For Sale in Pasadena, TX
- Homes For Sale in Richmond, TX
- Homes For Sale in Spring, TX
- Homes For Sale in Magnolia, TX
- Homes For Sale in Houston, TX
- Homes For Sale in Dayton, TX
- Homes For Sale in Humble, TX
- Homes For Sale in South Padre Island, TX
- Homes For Sale in Baytown, TX
- Homes For Sale in Katy, TX
- Homes For Sale in Pearland, TX
- Homes For Sale in Angleton, TX
- Homes For Sale in Missouri City, TX
- Homes For Sale in Crosby, TX






