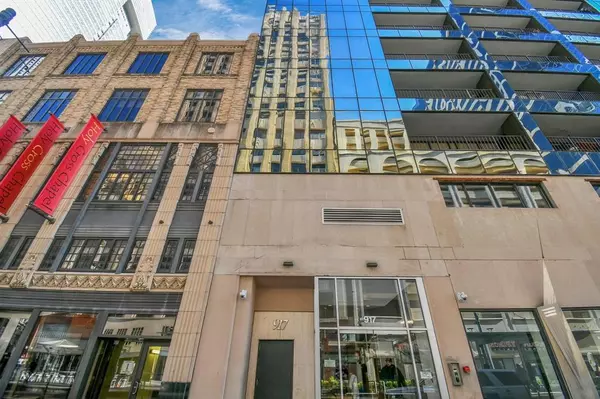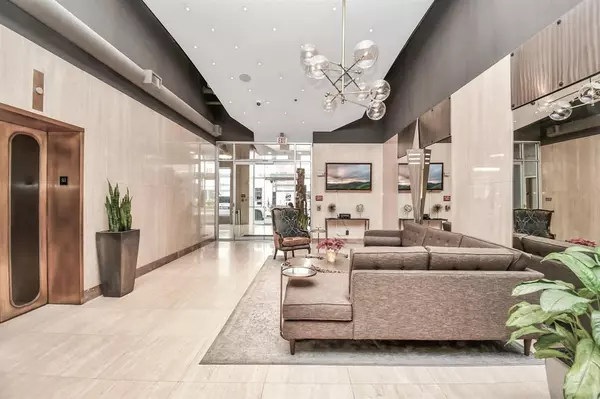1 Bed
1.1 Baths
1,231 SqFt
1 Bed
1.1 Baths
1,231 SqFt
Key Details
Property Type Condo
Sub Type Mid/Hi-Rise Condominium
Listing Status Active
Purchase Type For Rent
Square Footage 1,231 sqft
Subdivision Kirby Lofts Condo
MLS Listing ID 50539813
Style Contemporary/Modern
Bedrooms 1
Full Baths 1
Half Baths 1
Rental Info Long Term,One Year
Year Built 1920
Available Date 2024-11-20
Property Description
Location
State TX
County Harris
Area Downtown - Houston
Building/Complex Name KIRBY LOFTS
Rooms
Bedroom Description 1 Bedroom Up,Walk-In Closet
Other Rooms Home Office/Study, Kitchen/Dining Combo, Living Area - 1st Floor, Living Area - 2nd Floor, Loft
Master Bathroom Half Bath, Primary Bath: Double Sinks, Primary Bath: Shower Only
Den/Bedroom Plus 2
Interior
Interior Features 2 Staircases, Balcony, Brick Walls, Dryer Included, Elevator, Fire/Smoke Alarm, High Ceiling, Open Ceiling, Refrigerator Included, Washer Included
Heating Central Electric
Cooling Central Electric
Flooring Engineered Wood, Laminate, Tile
Appliance Dryer Included, Refrigerator, Washer Included
Exterior
Exterior Feature Balcony/Terrace, Exercise Room
Parking Features None
Carport Spaces 1
Utilities Available Electricity, Trash Pickup, Water/Sewer
Street Surface Concrete
Private Pool No
Building
Lot Description Other, Street
Sewer Public Sewer
Water Public Water
New Construction No
Schools
Elementary Schools Gregory-Lincoln Elementary School
Middle Schools Gregory-Lincoln Middle School
High Schools Northside High School
School District 27 - Houston
Others
Pets Allowed Case By Case Basis
Senior Community No
Restrictions Zoning
Tax ID 127-259-000-0061
Disclosures Sellers Disclosure
Special Listing Condition Sellers Disclosure
Pets Allowed Case By Case Basis

GET MORE INFORMATION
- Homes For Sale in Dickinson, TX
- Homes For Sale in Stafford, TX
- Homes For Sale in La Porte, TX
- Homes For Sale in Deer Park, TX
- Homes For Sale in League City, TX
- Homes For Sale in Pasadena, TX
- Homes For Sale in Richmond, TX
- Homes For Sale in Spring, TX
- Homes For Sale in Magnolia, TX
- Homes For Sale in Houston, TX
- Homes For Sale in Dayton, TX
- Homes For Sale in Humble, TX
- Homes For Sale in South Padre Island, TX
- Homes For Sale in Baytown, TX
- Homes For Sale in Katy, TX
- Homes For Sale in Pearland, TX
- Homes For Sale in Angleton, TX
- Homes For Sale in Missouri City, TX
- Homes For Sale in Crosby, TX






