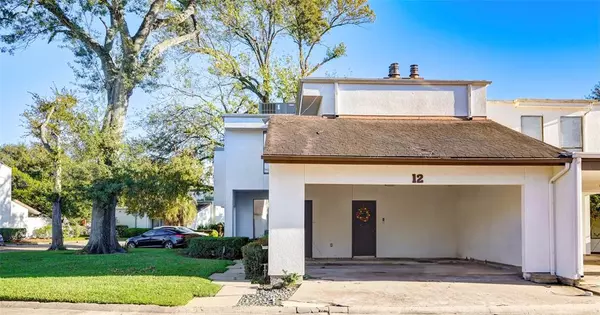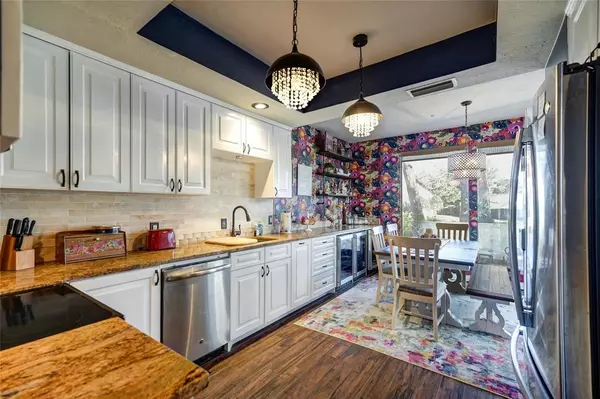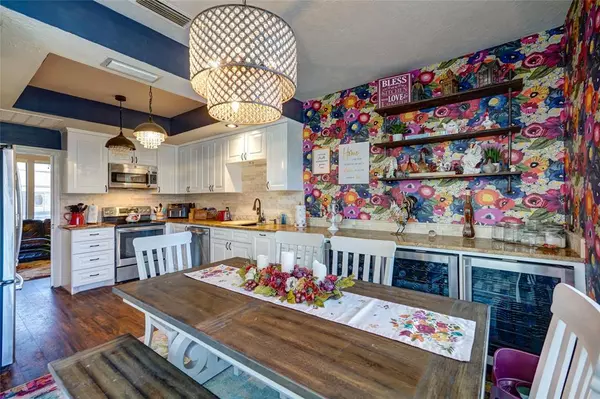2 Beds
2.1 Baths
2,092 SqFt
2 Beds
2.1 Baths
2,092 SqFt
Key Details
Property Type Townhouse
Sub Type Townhouse
Listing Status Active
Purchase Type For Sale
Square Footage 2,092 sqft
Price per Sqft $131
Subdivision S Braeswood Sec 01
MLS Listing ID 8926582
Style Traditional
Bedrooms 2
Full Baths 2
Half Baths 1
HOA Fees $570/mo
Year Built 1974
Annual Tax Amount $4,122
Tax Year 2023
Lot Size 3,053 Sqft
Property Description
Location
State TX
County Harris
Area Brays Oaks
Rooms
Bedroom Description All Bedrooms Up,En-Suite Bath,Walk-In Closet
Master Bathroom Primary Bath: Double Sinks, Primary Bath: Shower Only, Vanity Area
Kitchen Second Sink
Interior
Interior Features High Ceiling, Refrigerator Included
Heating Central Electric
Cooling Central Gas
Fireplaces Number 2
Appliance Refrigerator
Dryer Utilities 1
Exterior
Exterior Feature Back Green Space, Balcony
Carport Spaces 2
Roof Type Composition
Street Surface Concrete
Private Pool No
Building
Story 2
Entry Level Ground Level
Foundation Slab
Sewer Public Sewer
Water Public Water
Structure Type Stucco
New Construction No
Schools
Elementary Schools Milne Elementary School
Middle Schools Welch Middle School
High Schools Sharpstown High School
School District 27 - Houston
Others
HOA Fee Include Grounds,Insurance,Limited Access Gates,Recreational Facilities,Trash Removal
Senior Community No
Tax ID 106-342-000-0012
Acceptable Financing Cash Sale, Conventional, FHA, VA
Tax Rate 2.1148
Disclosures Sellers Disclosure
Listing Terms Cash Sale, Conventional, FHA, VA
Financing Cash Sale,Conventional,FHA,VA
Special Listing Condition Sellers Disclosure

GET MORE INFORMATION
- Homes For Sale in Dickinson, TX
- Homes For Sale in Stafford, TX
- Homes For Sale in La Porte, TX
- Homes For Sale in Deer Park, TX
- Homes For Sale in League City, TX
- Homes For Sale in Pasadena, TX
- Homes For Sale in Richmond, TX
- Homes For Sale in Spring, TX
- Homes For Sale in Magnolia, TX
- Homes For Sale in Houston, TX
- Homes For Sale in Dayton, TX
- Homes For Sale in Humble, TX
- Homes For Sale in South Padre Island, TX
- Homes For Sale in Baytown, TX
- Homes For Sale in Katy, TX
- Homes For Sale in Pearland, TX
- Homes For Sale in Angleton, TX
- Homes For Sale in Missouri City, TX
- Homes For Sale in Crosby, TX






