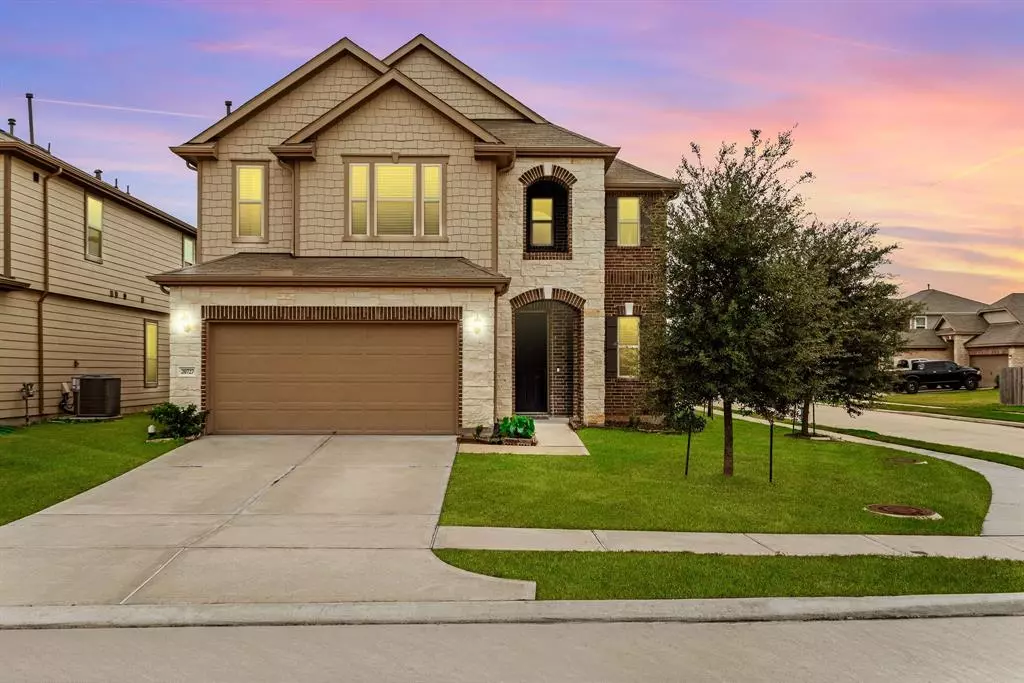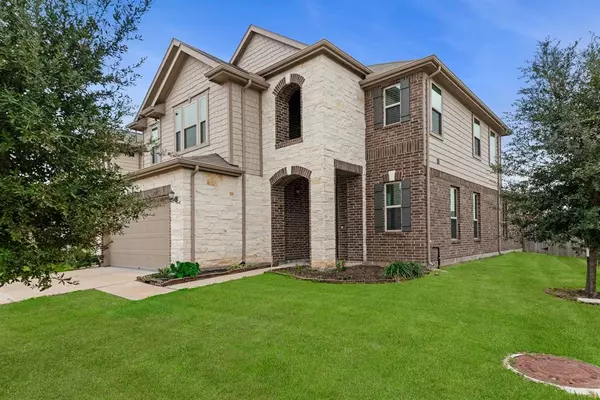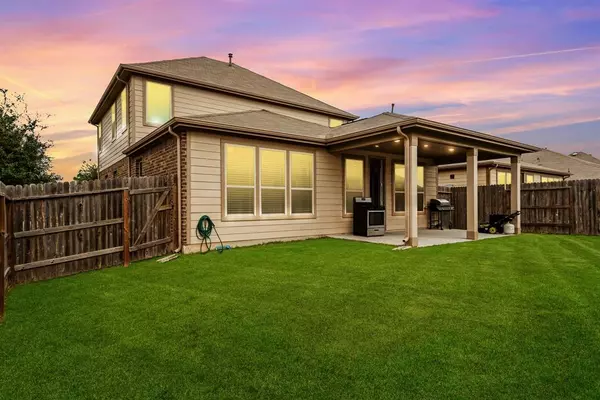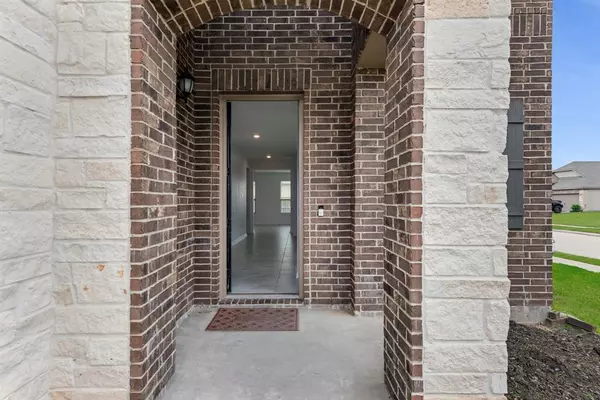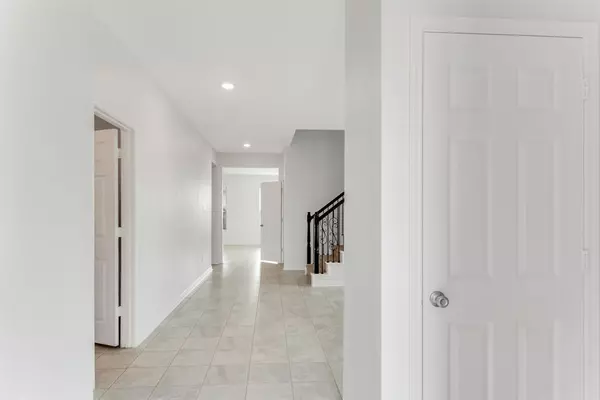4 Beds
2.1 Baths
2,751 SqFt
4 Beds
2.1 Baths
2,751 SqFt
Key Details
Property Type Single Family Home
Sub Type Single Family Detached
Listing Status Active
Purchase Type For Rent
Square Footage 2,751 sqft
Subdivision Meadows/Westfield Village Sec 4
MLS Listing ID 26950822
Style Traditional
Bedrooms 4
Full Baths 2
Half Baths 1
Rental Info Long Term,One Year
Year Built 2020
Available Date 2024-11-25
Lot Size 5,916 Sqft
Acres 0.1358
Property Description
Step inside to an open-concept layout with abundant natural light. The spacious kitchen boasts sleek cabinets, stunning granite countertops, a large island, and stainless steel appliances—perfect for cooking and entertaining.
The primary suite is your private retreat, featuring a luxurious en-suite bathroom with double sinks, a soaking tub, a separate shower, and a walk-in closet. Secondary bedrooms offer ample space and flexibility.
With tile flooring in 1st floor and cozy carpet in bedrooms, this home is as stylish as it is functional. The fully fenced backyard provides a great space for relaxing or hosting.
Conveniently located near top-rated schools, shopping, dining, and parks—schedule your tour today!
Location
State TX
County Harris
Area Bear Creek South
Rooms
Other Rooms 1 Living Area, Family Room, Formal Dining
Master Bathroom Primary Bath: Double Sinks, Secondary Bath(s): Soaking Tub
Kitchen Breakfast Bar, Island w/o Cooktop, Kitchen open to Family Room, Pantry
Interior
Heating Central Gas
Cooling Central Electric
Flooring Carpet, Tile
Fireplaces Number 1
Exterior
Exterior Feature Trash Pick Up
Parking Features Attached Garage
Garage Spaces 2.0
Private Pool No
Building
Lot Description Corner
Story 2
Sewer Public Sewer
Water Water District
New Construction No
Schools
Elementary Schools M Robinson Elementary School
Middle Schools Thornton Middle School (Cy-Fair)
High Schools Cypress Park High School
School District 13 - Cypress-Fairbanks
Others
Pets Allowed Case By Case Basis
Senior Community No
Restrictions Deed Restrictions
Tax ID 140-850-001-0031
Disclosures Mud
Special Listing Condition Mud
Pets Allowed Case By Case Basis

GET MORE INFORMATION
- Homes For Sale in Dickinson, TX
- Homes For Sale in Stafford, TX
- Homes For Sale in La Porte, TX
- Homes For Sale in Deer Park, TX
- Homes For Sale in League City, TX
- Homes For Sale in Pasadena, TX
- Homes For Sale in Richmond, TX
- Homes For Sale in Spring, TX
- Homes For Sale in Magnolia, TX
- Homes For Sale in Houston, TX
- Homes For Sale in Dayton, TX
- Homes For Sale in Humble, TX
- Homes For Sale in South Padre Island, TX
- Homes For Sale in Baytown, TX
- Homes For Sale in Katy, TX
- Homes For Sale in Pearland, TX
- Homes For Sale in Angleton, TX
- Homes For Sale in Missouri City, TX
- Homes For Sale in Crosby, TX

