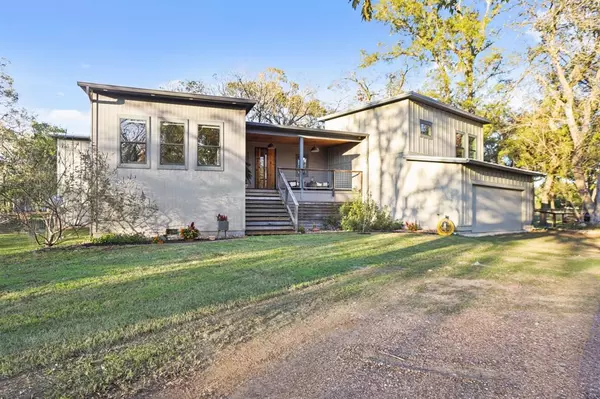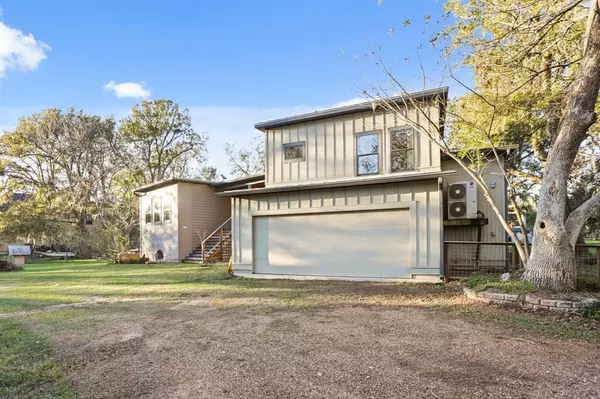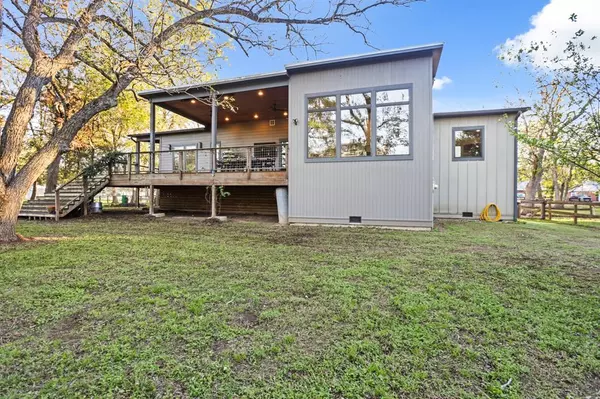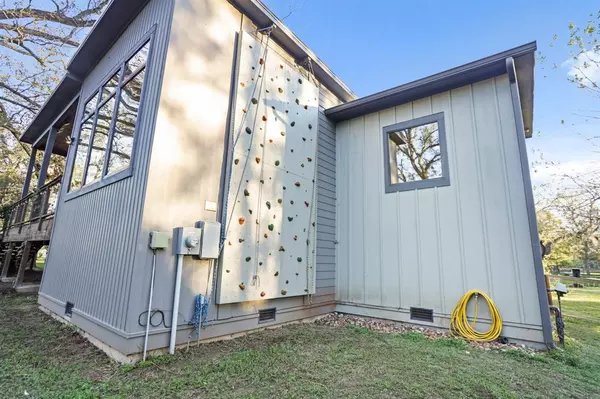4 Beds
3.1 Baths
2,650 SqFt
4 Beds
3.1 Baths
2,650 SqFt
Key Details
Property Type Single Family Home
Listing Status Pending
Purchase Type For Sale
Square Footage 2,650 sqft
Price per Sqft $224
Subdivision Brazos Valley Sec 2
MLS Listing ID 89215832
Style Contemporary/Modern
Bedrooms 4
Full Baths 3
Half Baths 1
HOA Fees $93/ann
HOA Y/N 1
Year Built 2018
Annual Tax Amount $4,275
Tax Year 2023
Lot Size 0.946 Acres
Acres 0.9461
Property Description
!
Location
State TX
County Fort Bend
Area Fulshear/South Brookshire/Simonton
Rooms
Bedroom Description 1 Bedroom Up,En-Suite Bath,Walk-In Closet
Other Rooms Butlers Pantry, Home Office/Study, Living Area - 1st Floor, Utility Room in House
Kitchen Island w/o Cooktop, Pantry, Walk-in Pantry
Interior
Interior Features Refrigerator Included
Heating Central Electric
Cooling Central Electric
Fireplaces Number 1
Fireplaces Type Gaslog Fireplace
Exterior
Parking Features Attached Garage
Garage Spaces 2.0
Roof Type Metal
Street Surface Asphalt
Private Pool No
Building
Lot Description Subdivision Lot
Dwelling Type Free Standing
Story 2
Foundation Pier & Beam
Lot Size Range 1/2 Up to 1 Acre
Sewer Septic Tank
Water Well
Structure Type Cement Board
New Construction No
Schools
Elementary Schools Morgan Elementary School
Middle Schools Leaman Junior High School
High Schools Fulshear High School
School District 33 - Lamar Consolidated
Others
Senior Community No
Restrictions Deed Restrictions
Tax ID 1865-02-016-0100-901
Energy Description Ceiling Fans,Tankless/On-Demand H2O Heater
Acceptable Financing Cash Sale, Conventional, FHA, Texas Veterans Land Board, USDA Loan, VA
Tax Rate 1.9838
Disclosures Sellers Disclosure
Listing Terms Cash Sale, Conventional, FHA, Texas Veterans Land Board, USDA Loan, VA
Financing Cash Sale,Conventional,FHA,Texas Veterans Land Board,USDA Loan,VA
Special Listing Condition Sellers Disclosure

GET MORE INFORMATION
- Homes For Sale in Dickinson, TX
- Homes For Sale in Stafford, TX
- Homes For Sale in La Porte, TX
- Homes For Sale in Deer Park, TX
- Homes For Sale in League City, TX
- Homes For Sale in Pasadena, TX
- Homes For Sale in Richmond, TX
- Homes For Sale in Spring, TX
- Homes For Sale in Magnolia, TX
- Homes For Sale in Houston, TX
- Homes For Sale in Dayton, TX
- Homes For Sale in Humble, TX
- Homes For Sale in South Padre Island, TX
- Homes For Sale in Baytown, TX
- Homes For Sale in Katy, TX
- Homes For Sale in Pearland, TX
- Homes For Sale in Angleton, TX
- Homes For Sale in Missouri City, TX
- Homes For Sale in Crosby, TX






