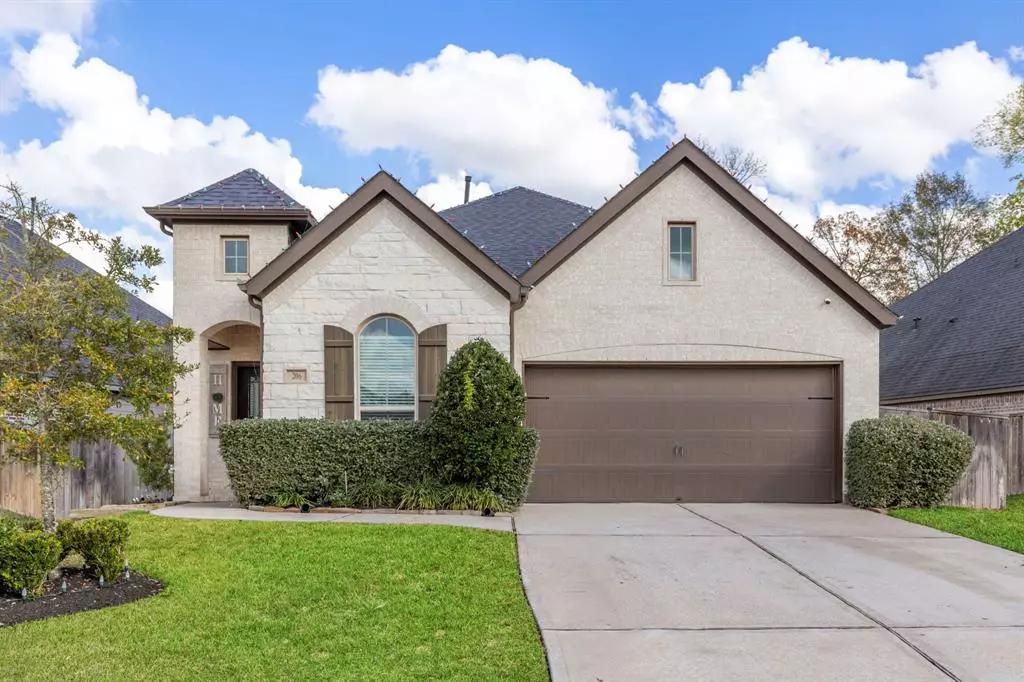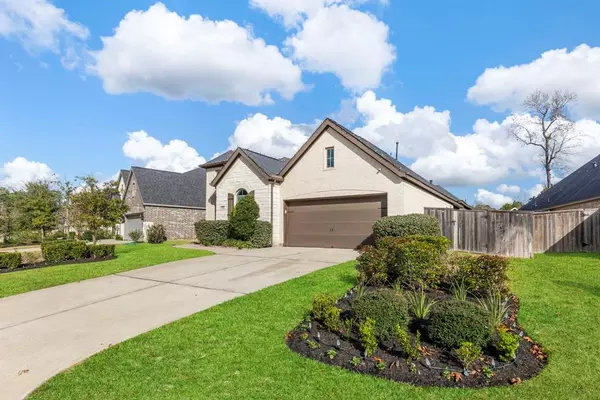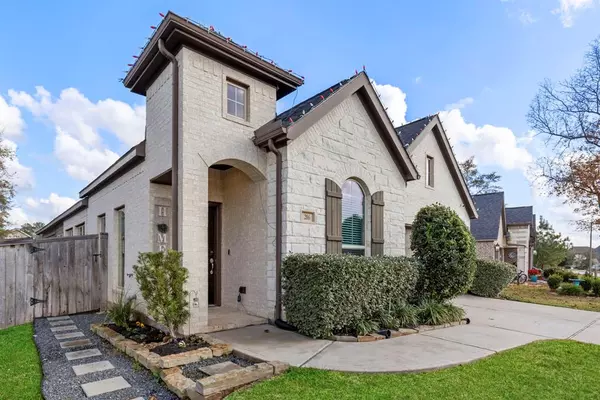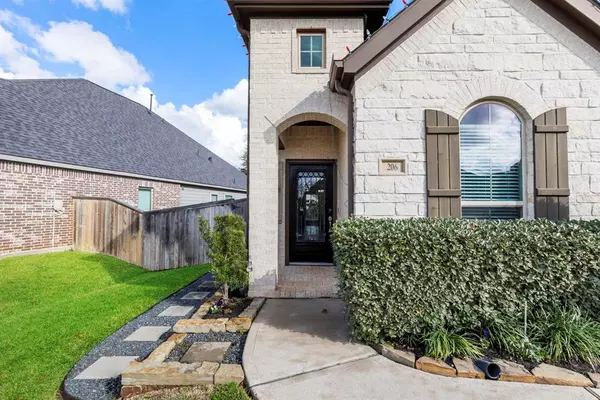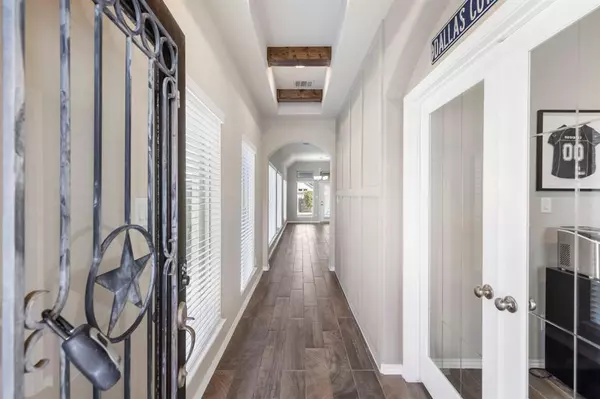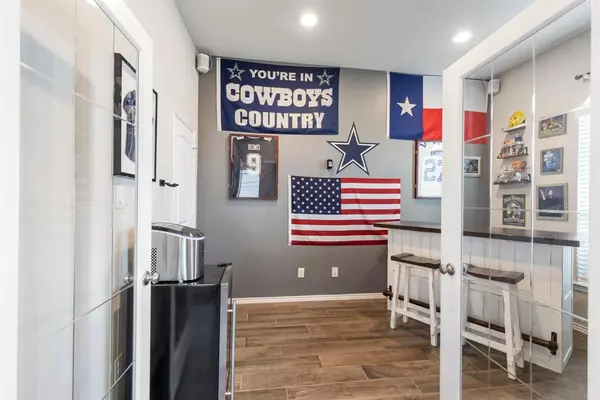4 Beds
2 Baths
1,776 SqFt
4 Beds
2 Baths
1,776 SqFt
Key Details
Property Type Single Family Home
Listing Status Active
Purchase Type For Sale
Square Footage 1,776 sqft
Price per Sqft $213
Subdivision Woodforest
MLS Listing ID 67404408
Style Traditional
Bedrooms 4
Full Baths 2
HOA Fees $1,391/ann
HOA Y/N 1
Year Built 2018
Annual Tax Amount $3,887
Tax Year 2024
Lot Size 7,462 Sqft
Acres 0.1713
Property Description
Location
State TX
County Montgomery
Community Woodforest Development
Area Conroe Southwest
Rooms
Master Bathroom Primary Bath: Double Sinks, Primary Bath: Separate Shower, Secondary Bath(s): Tub/Shower Combo
Kitchen Soft Closing Drawers, Under Cabinet Lighting
Interior
Heating Central Gas
Cooling Central Electric
Flooring Carpet, Tile
Exterior
Exterior Feature Back Yard Fenced, Covered Patio/Deck, Fully Fenced, Sprinkler System
Parking Features Attached Garage
Garage Spaces 2.0
Roof Type Composition
Street Surface Concrete
Private Pool No
Building
Lot Description Subdivision Lot
Dwelling Type Free Standing
Faces Northwest
Story 1
Foundation Slab
Lot Size Range 0 Up To 1/4 Acre
Builder Name Perry Homes
Sewer Public Sewer
Water Public Water
Structure Type Brick
New Construction No
Schools
Elementary Schools Stewart Elementary School (Conroe)
Middle Schools Peet Junior High School
High Schools Conroe High School
School District 11 - Conroe
Others
Senior Community No
Restrictions Deed Restrictions
Tax ID 9652-69-10200
Acceptable Financing Cash Sale, Conventional, FHA, Seller May Contribute to Buyer's Closing Costs, USDA Loan, VA
Tax Rate 2.2291
Disclosures Sellers Disclosure
Listing Terms Cash Sale, Conventional, FHA, Seller May Contribute to Buyer's Closing Costs, USDA Loan, VA
Financing Cash Sale,Conventional,FHA,Seller May Contribute to Buyer's Closing Costs,USDA Loan,VA
Special Listing Condition Sellers Disclosure

GET MORE INFORMATION
- Homes For Sale in Dickinson, TX
- Homes For Sale in Stafford, TX
- Homes For Sale in La Porte, TX
- Homes For Sale in Deer Park, TX
- Homes For Sale in League City, TX
- Homes For Sale in Pasadena, TX
- Homes For Sale in Richmond, TX
- Homes For Sale in Spring, TX
- Homes For Sale in Magnolia, TX
- Homes For Sale in Houston, TX
- Homes For Sale in Dayton, TX
- Homes For Sale in Humble, TX
- Homes For Sale in South Padre Island, TX
- Homes For Sale in Baytown, TX
- Homes For Sale in Katy, TX
- Homes For Sale in Pearland, TX
- Homes For Sale in Angleton, TX
- Homes For Sale in Missouri City, TX
- Homes For Sale in Crosby, TX

