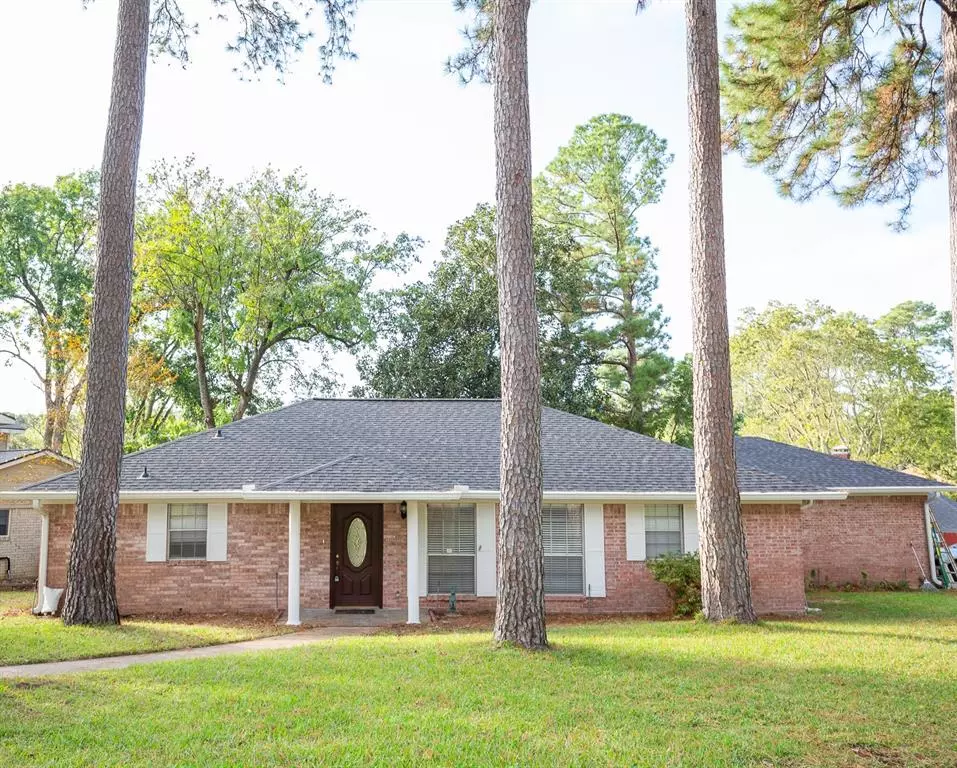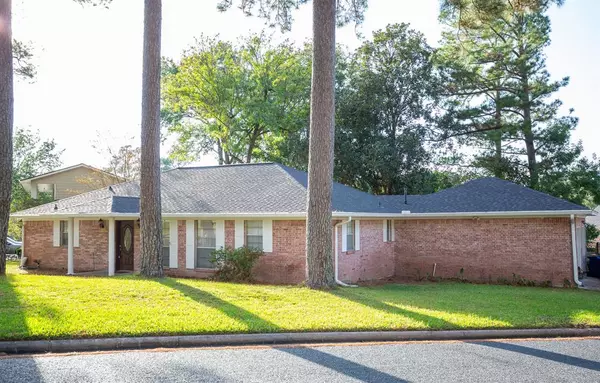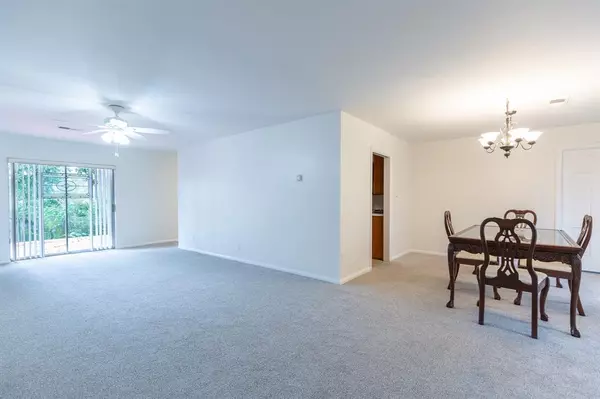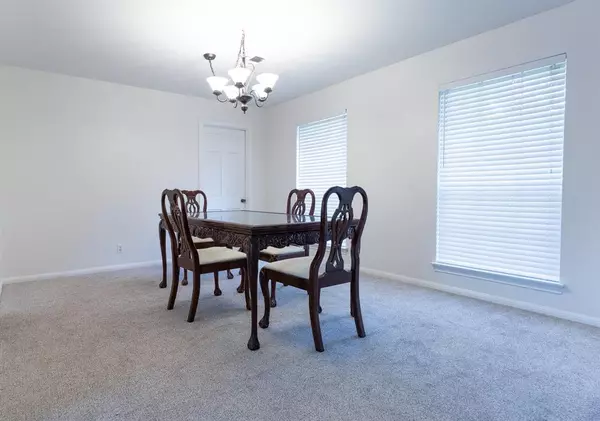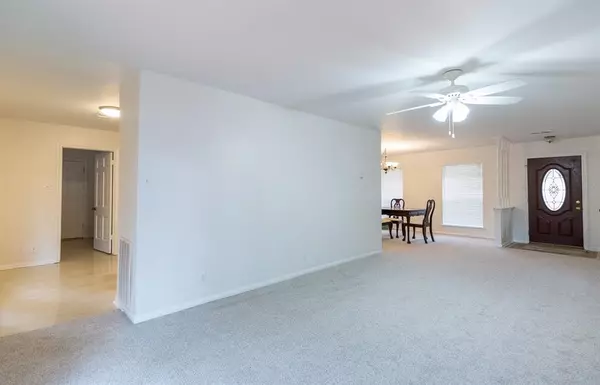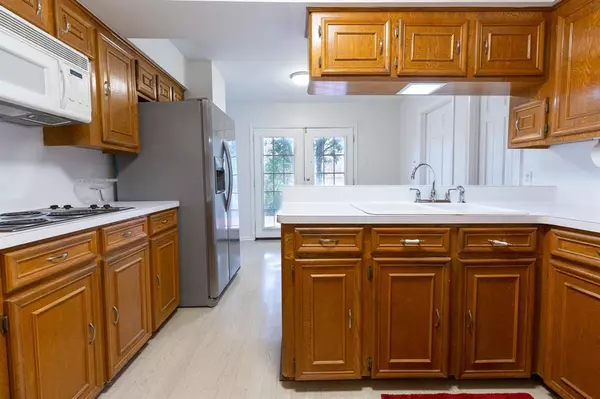2 Beds
2 Baths
1,568 SqFt
2 Beds
2 Baths
1,568 SqFt
Key Details
Property Type Single Family Home
Listing Status Active
Purchase Type For Sale
Square Footage 1,568 sqft
Price per Sqft $155
Subdivision Elkins Lake - Sec 2
MLS Listing ID 73193543
Style Traditional
Bedrooms 2
Full Baths 2
HOA Fees $222/mo
HOA Y/N 1
Year Built 1973
Annual Tax Amount $3,532
Tax Year 2024
Lot Size 9,665 Sqft
Acres 0.2219
Property Description
Location
State TX
County Walker
Area Huntsville Area
Rooms
Bedroom Description 2 Bedrooms Down,Primary Bed - 1st Floor,Split Plan,Walk-In Closet
Other Rooms 1 Living Area, Breakfast Room, Formal Dining, Living Area - 1st Floor, Utility Room in House
Interior
Heating Central Gas
Cooling Central Electric
Flooring Carpet, Vinyl
Exterior
Exterior Feature Back Yard, Back Yard Fenced, Patio/Deck, Sprinkler System
Parking Features Attached Garage, Oversized Garage
Garage Spaces 2.0
Roof Type Composition
Street Surface Asphalt,Curbs
Private Pool No
Building
Lot Description Corner, In Golf Course Community, Subdivision Lot
Dwelling Type Free Standing
Story 1
Foundation Slab
Lot Size Range 0 Up To 1/4 Acre
Sewer Public Sewer
Water Public Water
Structure Type Brick,Wood
New Construction No
Schools
Elementary Schools Estella Stewart Elementary School
Middle Schools Mance Park Middle School
High Schools Huntsville High School
School District 64 - Huntsville
Others
HOA Fee Include Clubhouse,Grounds,Recreational Facilities
Senior Community No
Restrictions Build Line Restricted,Deed Restrictions,Restricted
Tax ID 25308
Ownership Full Ownership
Energy Description Ceiling Fans
Acceptable Financing Cash Sale, Conventional, FHA, VA
Tax Rate 1.7471
Disclosures Sellers Disclosure
Listing Terms Cash Sale, Conventional, FHA, VA
Financing Cash Sale,Conventional,FHA,VA
Special Listing Condition Sellers Disclosure

GET MORE INFORMATION
- Homes For Sale in Dickinson, TX
- Homes For Sale in Stafford, TX
- Homes For Sale in La Porte, TX
- Homes For Sale in Deer Park, TX
- Homes For Sale in League City, TX
- Homes For Sale in Pasadena, TX
- Homes For Sale in Richmond, TX
- Homes For Sale in Spring, TX
- Homes For Sale in Magnolia, TX
- Homes For Sale in Houston, TX
- Homes For Sale in Dayton, TX
- Homes For Sale in Humble, TX
- Homes For Sale in South Padre Island, TX
- Homes For Sale in Baytown, TX
- Homes For Sale in Katy, TX
- Homes For Sale in Pearland, TX
- Homes For Sale in Angleton, TX
- Homes For Sale in Missouri City, TX
- Homes For Sale in Crosby, TX

