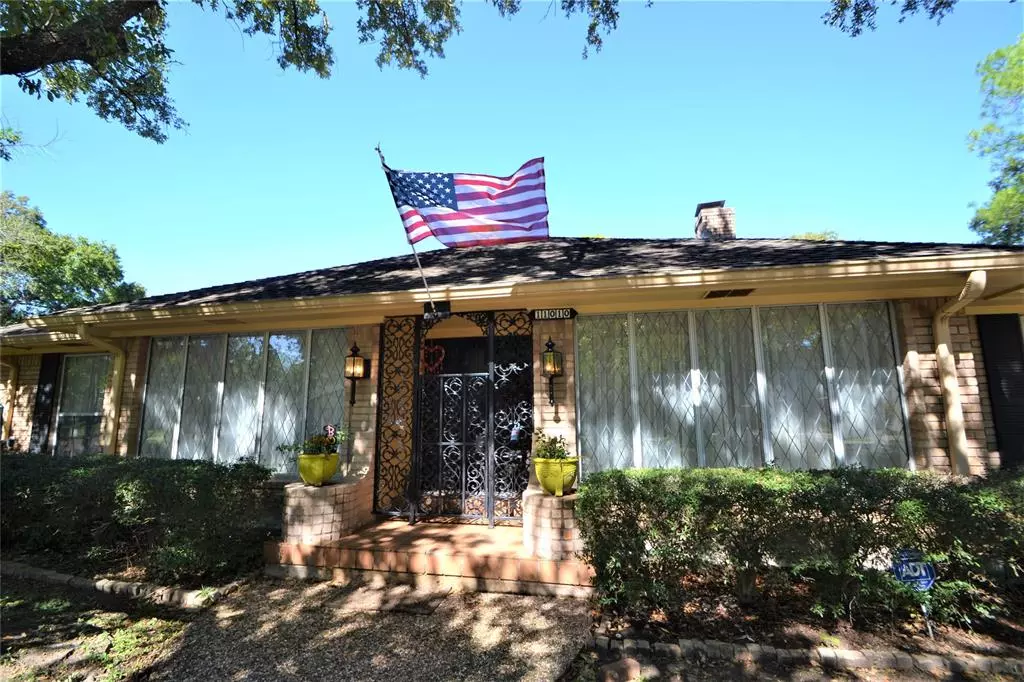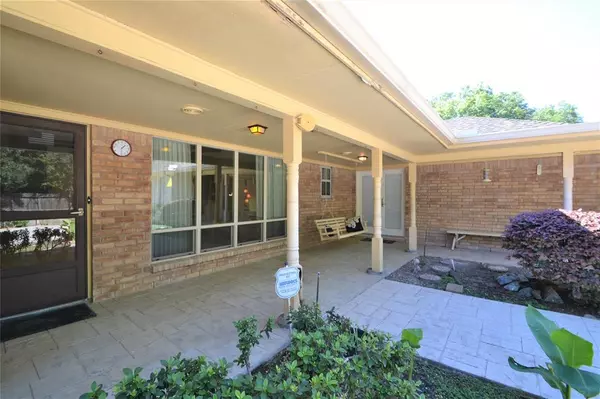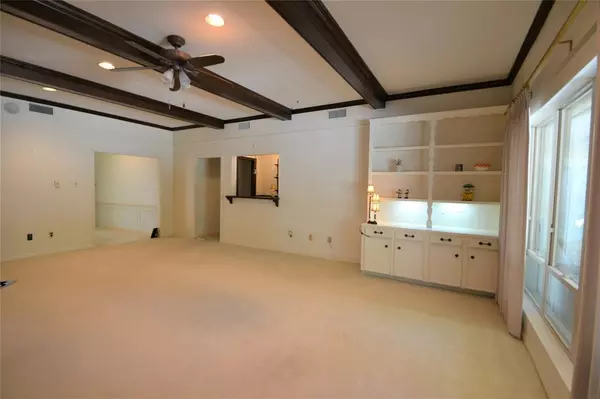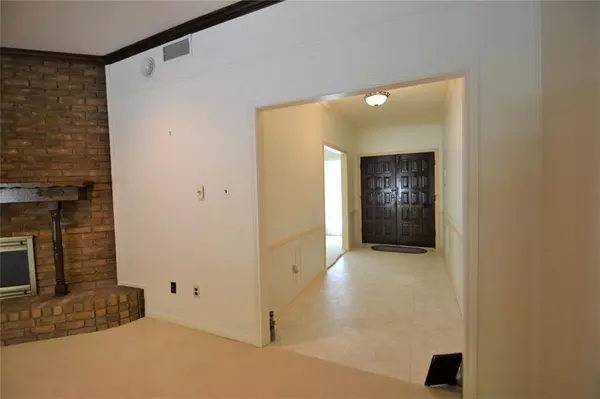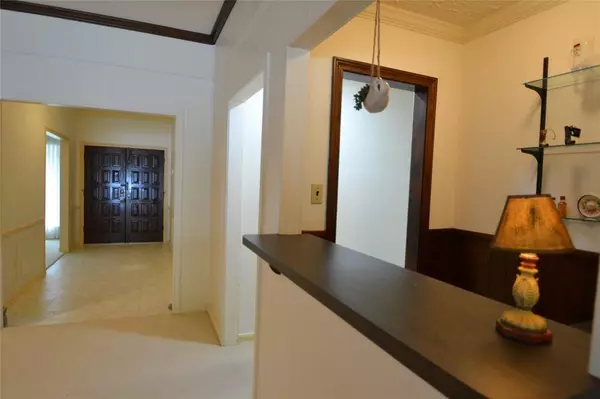4 Beds
2.1 Baths
2,620 SqFt
4 Beds
2.1 Baths
2,620 SqFt
Key Details
Property Type Single Family Home
Sub Type Single Family Detached
Listing Status Active
Purchase Type For Rent
Square Footage 2,620 sqft
Subdivision Lakeside Estate
MLS Listing ID 41734611
Style Traditional
Bedrooms 4
Full Baths 2
Half Baths 1
Rental Info Long Term,One Year,Section 8,Short Term
Year Built 1970
Available Date 2024-12-27
Lot Size 9,285 Sqft
Property Description
CLOSE TO GALLERIA, MEDICAL CENTER, BELTWAY 8, AND I-10 FREEWAY AND ENERGY CORRIDOR. THE LANDLORD CAN PROVIDE THE WASHER/DRYER and REFRIGATOR.
Location
State TX
County Harris
Area Briargrove Park/Walnutbend
Rooms
Bedroom Description 2 Bedrooms Down,Primary Bed - 1st Floor,Walk-In Closet
Other Rooms Breakfast Room, Den, Family Room, Formal Dining, Formal Living, Living Area - 1st Floor, Living/Dining Combo, Utility Room in House
Master Bathroom Half Bath, Primary Bath: Double Sinks, Primary Bath: Soaking Tub, Primary Bath: Tub/Shower Combo, Secondary Bath(s): Double Sinks, Secondary Bath(s): Shower Only, Secondary Bath(s): Tub/Shower Combo, Vanity Area
Kitchen Breakfast Bar, Kitchen open to Family Room, Pantry, Under Cabinet Lighting
Interior
Interior Features Crown Molding, Dryer Included, Fire/Smoke Alarm, Formal Entry/Foyer, Refrigerator Included, Washer Included, Wet Bar, Window Coverings
Heating Central Gas
Cooling Attic Fan, Central Electric
Flooring Carpet, Engineered Wood, Laminate
Fireplaces Number 1
Fireplaces Type Gas Connections
Appliance Dryer Included, Electric Dryer Connection, Full Size, Gas Dryer Connections, Refrigerator
Exterior
Exterior Feature Back Yard, Back Yard Fenced, Fenced, Fully Fenced, Greenhouse, Patio/Deck, Play Area, Private Driveway, Workshop
Parking Features Detached Garage, Oversized Garage
Garage Spaces 2.0
Utilities Available None Provided
Street Surface Concrete,Gutters
Private Pool No
Building
Lot Description Court Yard, Subdivision Lot
Faces South
Story 1
Entry Level Level 1
Lot Size Range 1/4 Up to 1/2 Acre
Sewer Public Sewer
Water Public Water
New Construction No
Schools
Elementary Schools Walnut Bend Elementary School (Houston)
Middle Schools Revere Middle School
High Schools Westside High School
School District 27 - Houston
Others
Pets Allowed Case By Case Basis
Senior Community No
Restrictions Deed Restrictions,Mobile Home Allowed
Tax ID 101-114-000-0003
Energy Description Attic Fan,Attic Vents,Ceiling Fans,Digital Program Thermostat,North/South Exposure,Other Energy Features
Disclosures No Disclosures, Owner/Agent
Green/Energy Cert Other Green Certification
Special Listing Condition No Disclosures, Owner/Agent
Pets Allowed Case By Case Basis

GET MORE INFORMATION
- Homes For Sale in Dickinson, TX
- Homes For Sale in Stafford, TX
- Homes For Sale in La Porte, TX
- Homes For Sale in Deer Park, TX
- Homes For Sale in League City, TX
- Homes For Sale in Pasadena, TX
- Homes For Sale in Richmond, TX
- Homes For Sale in Spring, TX
- Homes For Sale in Magnolia, TX
- Homes For Sale in Houston, TX
- Homes For Sale in Dayton, TX
- Homes For Sale in Humble, TX
- Homes For Sale in South Padre Island, TX
- Homes For Sale in Baytown, TX
- Homes For Sale in Katy, TX
- Homes For Sale in Pearland, TX
- Homes For Sale in Angleton, TX
- Homes For Sale in Missouri City, TX
- Homes For Sale in Crosby, TX

