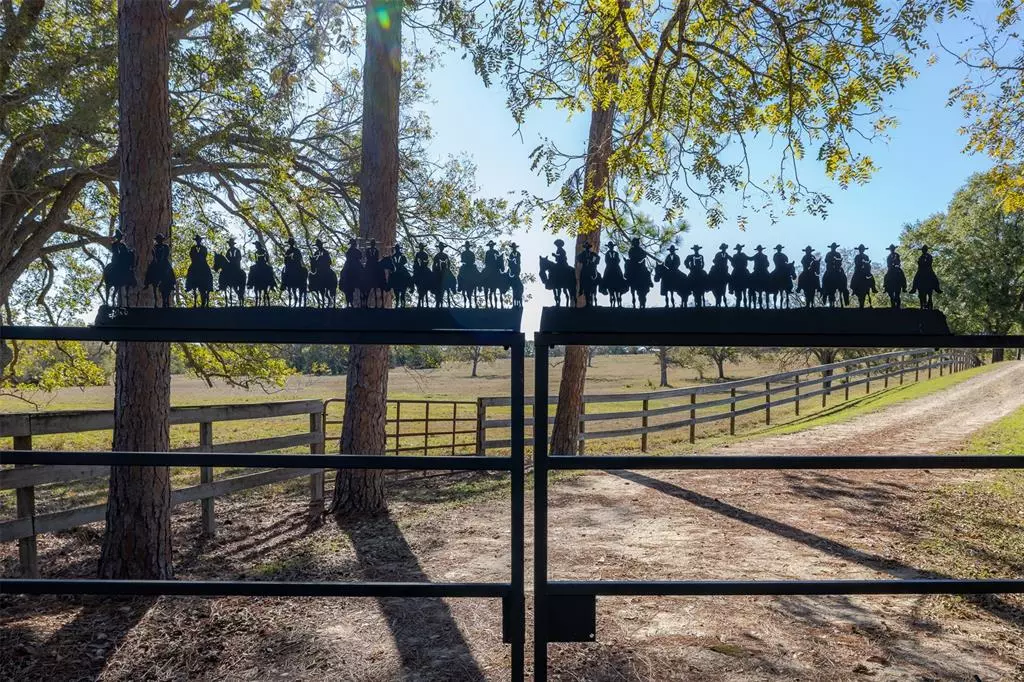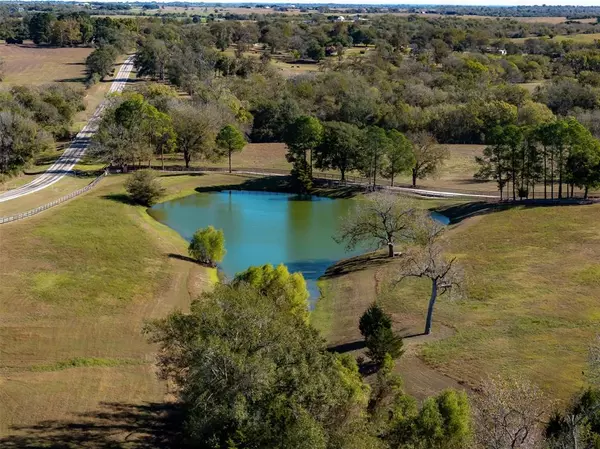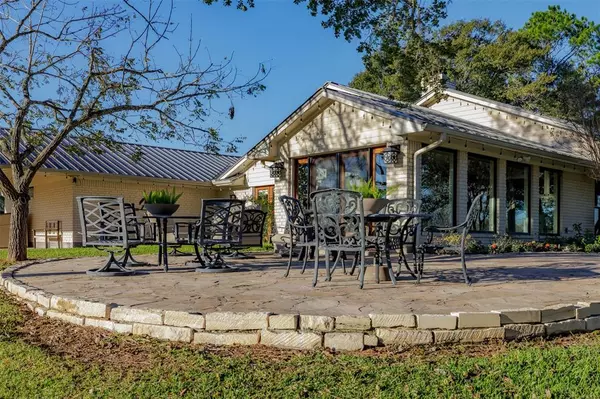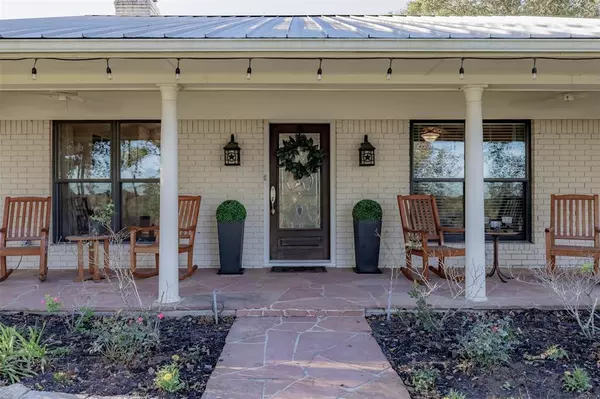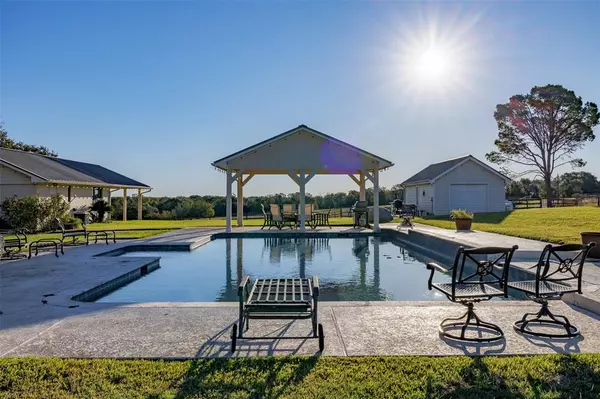4 Beds
3 Baths
76.62 Acres Lot
4 Beds
3 Baths
76.62 Acres Lot
Key Details
Property Type Single Family Home
Sub Type Free Standing
Listing Status Active
Purchase Type For Sale
MLS Listing ID 92526171
Style Ranch
Bedrooms 4
Full Baths 3
Year Built 1971
Lot Size 76.624 Acres
Acres 76.624
Property Description
Location
State TX
County Washington
Rooms
Bedroom Description 2 Primary Bedrooms,All Bedrooms Down,Sitting Area,Walk-In Closet
Other Rooms Den, Formal Dining, Home Office/Study, Kitchen/Dining Combo, Quarters/Guest House
Master Bathroom Primary Bath: Separate Shower, Vanity Area
Kitchen Pantry, Soft Closing Cabinets, Soft Closing Drawers, Under Cabinet Lighting, Walk-in Pantry
Interior
Interior Features Balcony, Crown Molding, Dry Bar, Dryer Included, High Ceiling, Refrigerator Included, Washer Included, Window Coverings
Heating Central Electric
Cooling Central Electric
Flooring Engineered Wood, Tile
Fireplaces Number 1
Fireplaces Type Wood Burning Fireplace
Exterior
Parking Features None
Carport Spaces 2
Garage Description Additional Parking, Circle Driveway, Golf Cart Garage
Pool Gunite, In Ground
Improvements 2 or More Barns,Auxiliary Building,Barn,Cross Fenced,Fenced,Guest House,Pastures,Stable,Storage Shed,Tackroom
Accessibility Automatic Gate
Private Pool Yes
Building
Faces North
Foundation Slab
Lot Size Range 50 or more Acres
Sewer Septic Tank
Water Well
New Construction No
Schools
Elementary Schools Bisd Draw
Middle Schools Brenham Junior High School
High Schools Brenham High School
School District 137 - Brenham
Others
Senior Community No
Restrictions No Restrictions
Tax ID R14227
Energy Description Attic Vents,Ceiling Fans,Digital Program Thermostat,Insulation - Other,North/South Exposure
Acceptable Financing Cash Sale, Conventional
Disclosures Sellers Disclosure
Listing Terms Cash Sale, Conventional
Financing Cash Sale,Conventional
Special Listing Condition Sellers Disclosure

GET MORE INFORMATION
- Homes For Sale in Dickinson, TX
- Homes For Sale in Stafford, TX
- Homes For Sale in La Porte, TX
- Homes For Sale in Deer Park, TX
- Homes For Sale in League City, TX
- Homes For Sale in Pasadena, TX
- Homes For Sale in Richmond, TX
- Homes For Sale in Spring, TX
- Homes For Sale in Magnolia, TX
- Homes For Sale in Houston, TX
- Homes For Sale in Dayton, TX
- Homes For Sale in Humble, TX
- Homes For Sale in South Padre Island, TX
- Homes For Sale in Baytown, TX
- Homes For Sale in Katy, TX
- Homes For Sale in Pearland, TX
- Homes For Sale in Angleton, TX
- Homes For Sale in Missouri City, TX
- Homes For Sale in Crosby, TX

