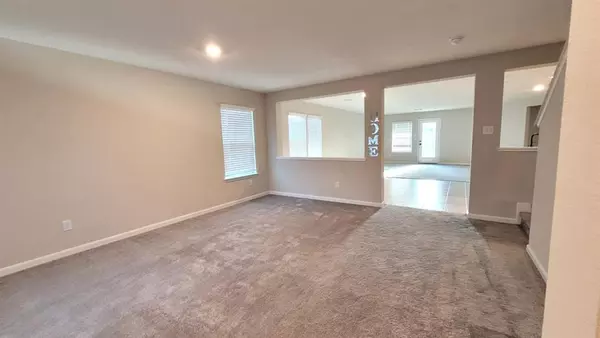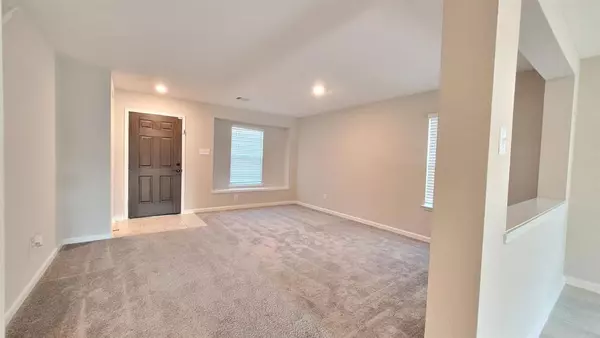4 Beds
2.1 Baths
2,665 SqFt
4 Beds
2.1 Baths
2,665 SqFt
Key Details
Property Type Single Family Home
Sub Type Single Family Detached
Listing Status Active
Purchase Type For Rent
Square Footage 2,665 sqft
Subdivision Bryan Crossing Sec 2
MLS Listing ID 27522444
Style Traditional
Bedrooms 4
Full Baths 2
Half Baths 1
Rental Info Long Term
Year Built 2021
Available Date 2024-12-02
Lot Size 10,154 Sqft
Acres 0.2331
Property Description
Location
State TX
County Fort Bend
Area Fort Bend South/Richmond
Rooms
Bedroom Description All Bedrooms Up,Primary Bed - 1st Floor
Other Rooms 1 Living Area, Family Room, Gameroom Up, Kitchen/Dining Combo, Living Area - 1st Floor, Utility Room in House
Master Bathroom Half Bath, Primary Bath: Double Sinks, Primary Bath: Separate Shower, Primary Bath: Soaking Tub, Secondary Bath(s): Soaking Tub
Kitchen Breakfast Bar, Kitchen open to Family Room, Pantry
Interior
Interior Features Dryer Included, High Ceiling, Refrigerator Included, Washer Included
Heating Central Gas, Solar Assisted
Cooling Central Electric, Solar Assisted
Flooring Carpet, Tile
Appliance Dryer Included, Refrigerator, Washer Included
Exterior
Exterior Feature Back Yard, Back Yard Fenced
Parking Features Attached Garage
Garage Spaces 2.0
Garage Description Double-Wide Driveway
Street Surface Asphalt
Private Pool No
Building
Lot Description Cul-De-Sac
Story 2
Water Water District
New Construction No
Schools
Elementary Schools Arredondo Elementary School
Middle Schools Wright Junior High School
High Schools Randle High School
School District 33 - Lamar Consolidated
Others
Pets Allowed Not Allowed
Senior Community No
Restrictions Deed Restrictions
Tax ID 2208-02-001-0060-901
Energy Description Digital Program Thermostat,Energy Star Appliances,Energy Star/CFL/LED Lights,High-Efficiency HVAC,HVAC>13 SEER,Solar Panel - Owned
Disclosures Home Protection Plan
Special Listing Condition Home Protection Plan
Pets Allowed Not Allowed

GET MORE INFORMATION
- Homes For Sale in Dickinson, TX
- Homes For Sale in Stafford, TX
- Homes For Sale in La Porte, TX
- Homes For Sale in Deer Park, TX
- Homes For Sale in League City, TX
- Homes For Sale in Pasadena, TX
- Homes For Sale in Richmond, TX
- Homes For Sale in Spring, TX
- Homes For Sale in Magnolia, TX
- Homes For Sale in Houston, TX
- Homes For Sale in Dayton, TX
- Homes For Sale in Humble, TX
- Homes For Sale in South Padre Island, TX
- Homes For Sale in Baytown, TX
- Homes For Sale in Katy, TX
- Homes For Sale in Pearland, TX
- Homes For Sale in Angleton, TX
- Homes For Sale in Missouri City, TX
- Homes For Sale in Crosby, TX






