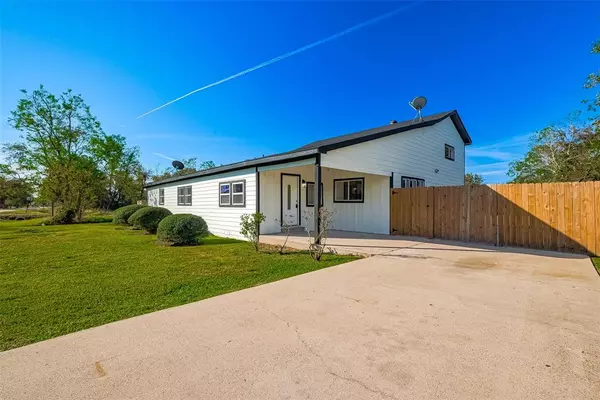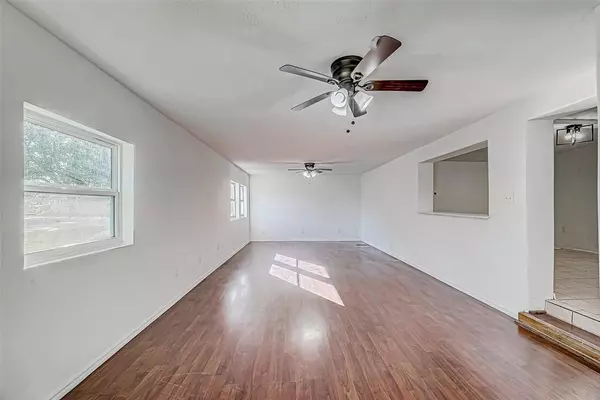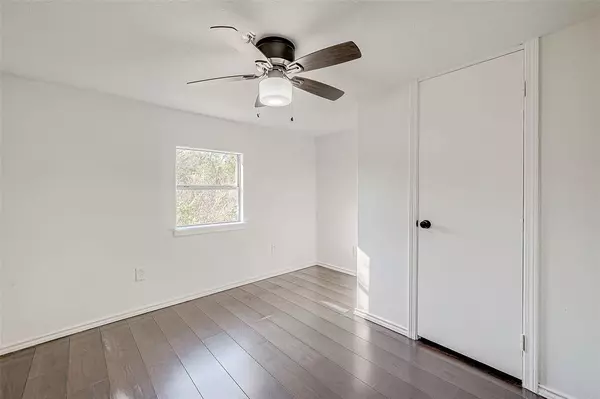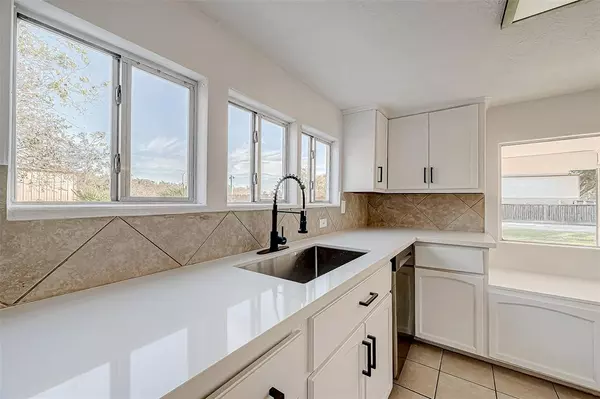5 Beds
2 Baths
2,394 SqFt
5 Beds
2 Baths
2,394 SqFt
Key Details
Property Type Single Family Home
Listing Status Active
Purchase Type For Sale
Square Footage 2,394 sqft
Price per Sqft $120
Subdivision Tropical Gardens
MLS Listing ID 37260444
Style Traditional
Bedrooms 5
Full Baths 2
Year Built 1978
Annual Tax Amount $8,354
Tax Year 2023
Lot Size 0.395 Acres
Acres 0.3949
Property Description
Location
State TX
County Galveston
Area Dickinson
Rooms
Bedroom Description 1 Bedroom Up
Interior
Heating Central Electric
Cooling Central Electric
Exterior
Exterior Feature Back Yard Fenced, Porch, Private Driveway
Carport Spaces 8
Garage Description Driveway Gate, Workshop
Roof Type Composition
Private Pool No
Building
Lot Description Ravine, Subdivision Lot, Wooded
Dwelling Type Free Standing
Story 2
Foundation Pier & Beam
Lot Size Range 0 Up To 1/4 Acre
Water Water District
Structure Type Cement Board,Wood
New Construction No
Schools
Elementary Schools Hughes Road Elementary School
Middle Schools John And Shamarion Barber Middle School
High Schools Dickinson High School
School District 17 - Dickinson
Others
Senior Community No
Restrictions No Restrictions
Tax ID 7220-0001-0004-000
Energy Description Ceiling Fans
Acceptable Financing Cash Sale, Conventional, FHA, VA
Tax Rate 2.4123
Disclosures Sellers Disclosure
Listing Terms Cash Sale, Conventional, FHA, VA
Financing Cash Sale,Conventional,FHA,VA
Special Listing Condition Sellers Disclosure

GET MORE INFORMATION
- Homes For Sale in Dickinson, TX
- Homes For Sale in Stafford, TX
- Homes For Sale in La Porte, TX
- Homes For Sale in Deer Park, TX
- Homes For Sale in League City, TX
- Homes For Sale in Pasadena, TX
- Homes For Sale in Richmond, TX
- Homes For Sale in Spring, TX
- Homes For Sale in Magnolia, TX
- Homes For Sale in Houston, TX
- Homes For Sale in Dayton, TX
- Homes For Sale in Humble, TX
- Homes For Sale in South Padre Island, TX
- Homes For Sale in Baytown, TX
- Homes For Sale in Katy, TX
- Homes For Sale in Pearland, TX
- Homes For Sale in Angleton, TX
- Homes For Sale in Missouri City, TX
- Homes For Sale in Crosby, TX






