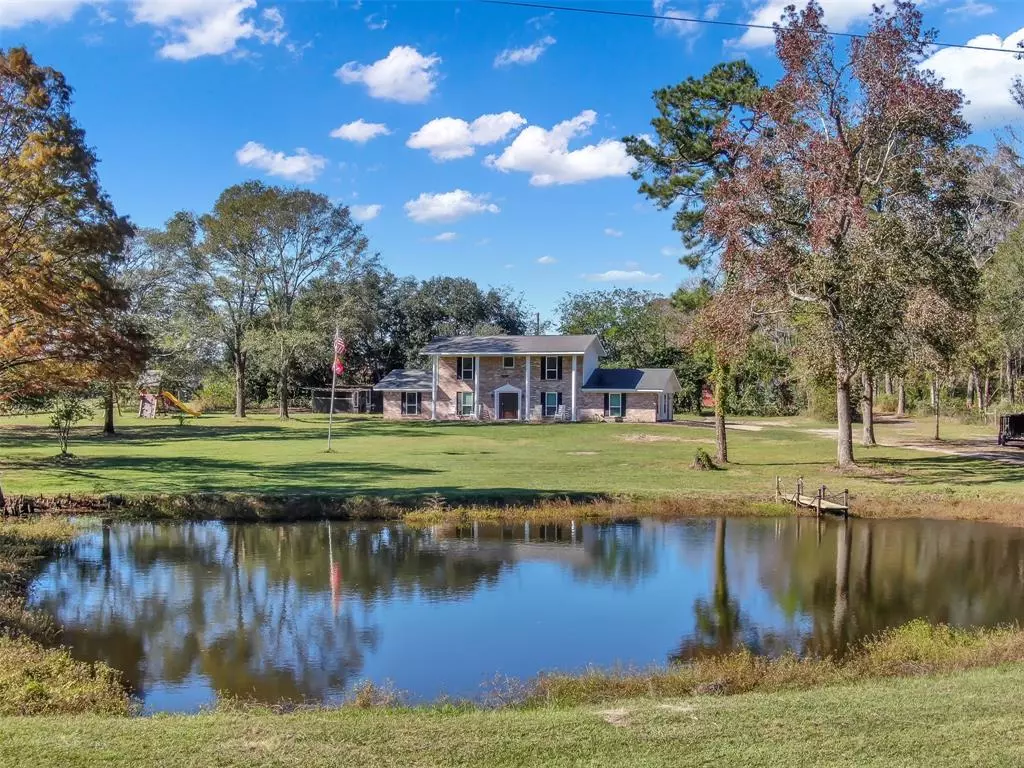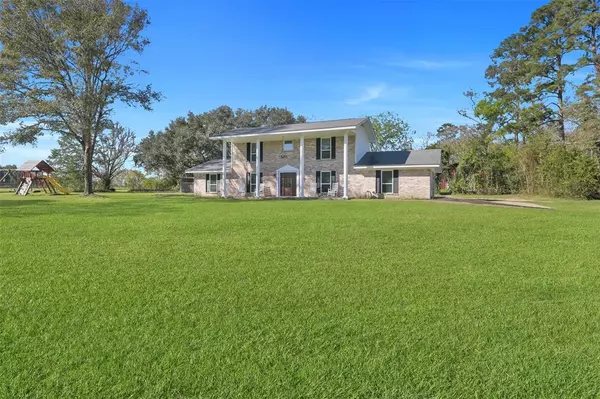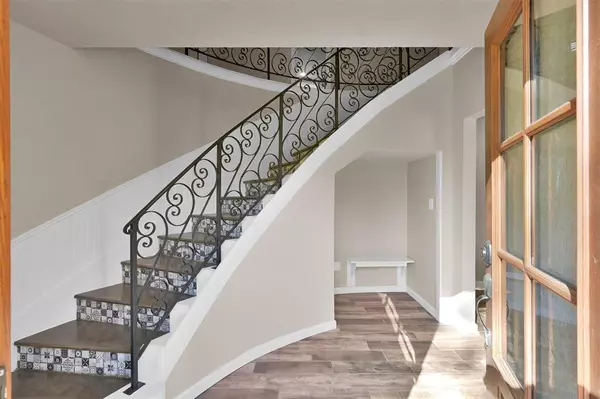3 Beds
2.1 Baths
2,554 SqFt
3 Beds
2.1 Baths
2,554 SqFt
Key Details
Property Type Single Family Home
Listing Status Active
Purchase Type For Sale
Square Footage 2,554 sqft
Price per Sqft $258
Subdivision A292
MLS Listing ID 91810119
Style Colonial
Bedrooms 3
Full Baths 2
Half Baths 1
Year Built 1978
Annual Tax Amount $5,431
Tax Year 2024
Lot Size 3.290 Acres
Acres 10.29
Property Description
This home has been meticulously updated throughout, featuring a spacious and welcoming floor plan. The main level boasts an elegant living room, a formal dining area, and a renovated kitchen. The primary suite is a peaceful retreat, complete with an updated en-suite bath and ample closet space. Two additional well-sized bedrooms and a second full bath are also located on the upper level. Other features include a new water softener, Generac home generator, double-pane windows.
The exterior of the property is just as impressive, with a large, fenced, and cross-fenced yard providing plenty of room for outdoor activities or animals with two barns, a workshop/office, and oversized garage.
Location
State TX
County San Jacinto
Area Coldspring/South San Jacinto County
Rooms
Bedroom Description En-Suite Bath,Primary Bed - 1st Floor,Walk-In Closet
Other Rooms Living Area - 1st Floor, Utility Room in House
Master Bathroom Primary Bath: Double Sinks, Primary Bath: Separate Shower, Primary Bath: Soaking Tub, Secondary Bath(s): Tub/Shower Combo
Kitchen Pantry, Walk-in Pantry
Interior
Interior Features Crown Molding, Dryer Included, Formal Entry/Foyer, Refrigerator Included, Washer Included
Heating Central Electric
Cooling Central Electric
Fireplaces Number 1
Fireplaces Type Electric Fireplace
Exterior
Exterior Feature Barn/Stable, Cross Fenced, Fully Fenced, Porch, Private Driveway
Parking Features Detached Garage, Oversized Garage
Garage Description Auto Driveway Gate, Converted Garage, Driveway Gate, Workshop
Waterfront Description Pond
Roof Type Composition
Accessibility Driveway Gate
Private Pool No
Building
Lot Description Cleared, Water View
Dwelling Type Free Standing
Story 2
Foundation Slab
Lot Size Range 5 Up to 10 Acres
Sewer Septic Tank
Structure Type Brick
New Construction No
Schools
Elementary Schools James Street Elementary School
Middle Schools Lincoln Junior High School
High Schools Coldspring-Oakhurst High School
School District 101 - Coldspring-Oakhurst Consolidated
Others
Senior Community No
Restrictions Horses Allowed,No Restrictions
Tax ID 48506
Energy Description Ceiling Fans
Acceptable Financing Cash Sale, Conventional, FHA, VA
Tax Rate 1.3845
Disclosures Sellers Disclosure
Listing Terms Cash Sale, Conventional, FHA, VA
Financing Cash Sale,Conventional,FHA,VA
Special Listing Condition Sellers Disclosure

GET MORE INFORMATION
- Homes For Sale in Dickinson, TX
- Homes For Sale in Stafford, TX
- Homes For Sale in La Porte, TX
- Homes For Sale in Deer Park, TX
- Homes For Sale in League City, TX
- Homes For Sale in Pasadena, TX
- Homes For Sale in Richmond, TX
- Homes For Sale in Spring, TX
- Homes For Sale in Magnolia, TX
- Homes For Sale in Houston, TX
- Homes For Sale in Dayton, TX
- Homes For Sale in Humble, TX
- Homes For Sale in South Padre Island, TX
- Homes For Sale in Baytown, TX
- Homes For Sale in Katy, TX
- Homes For Sale in Pearland, TX
- Homes For Sale in Angleton, TX
- Homes For Sale in Missouri City, TX
- Homes For Sale in Crosby, TX






