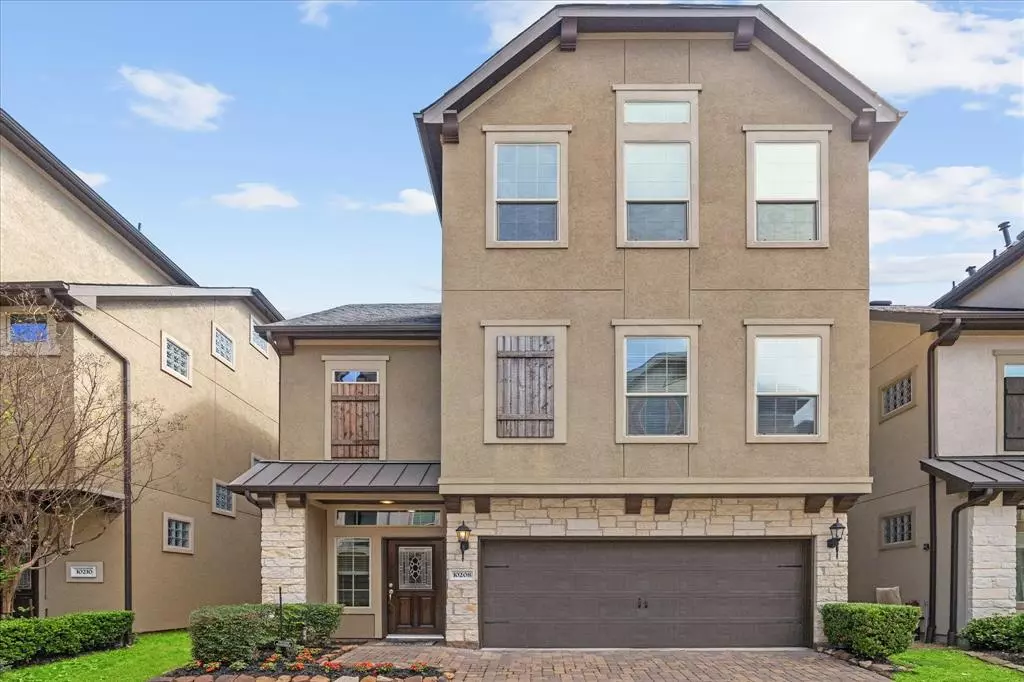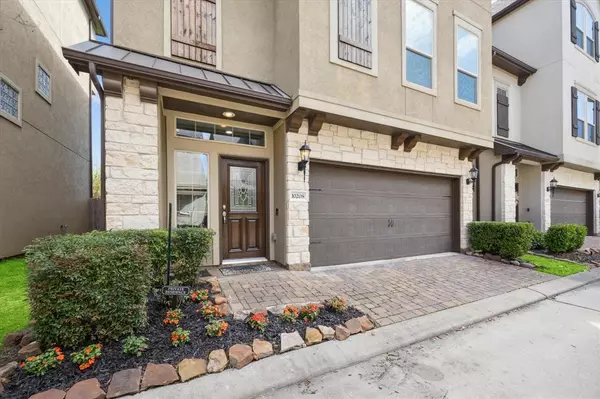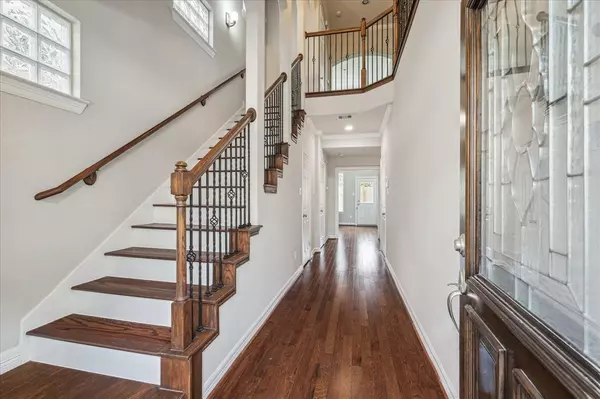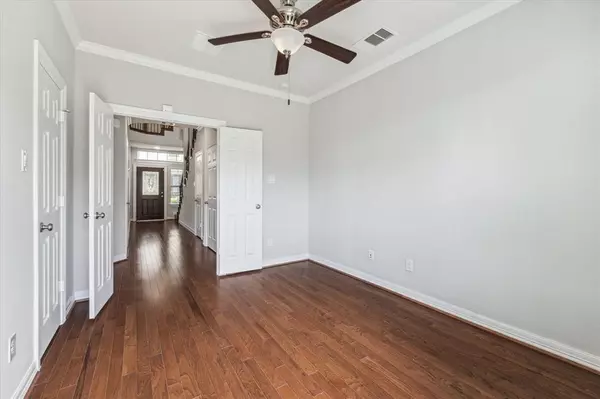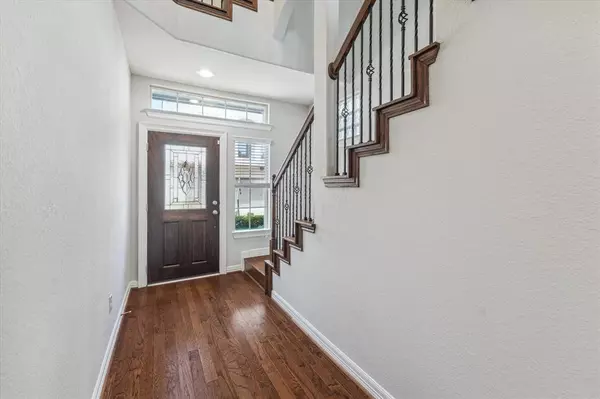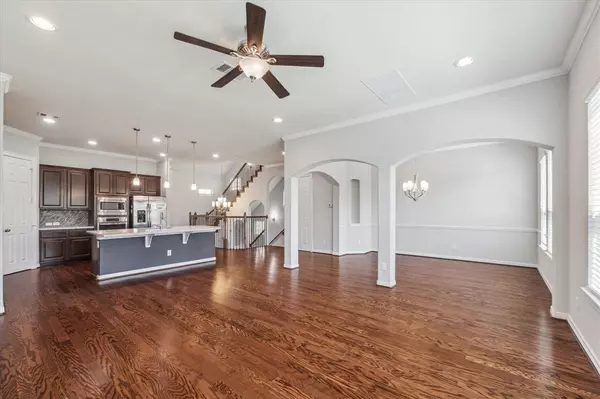4 Beds
3.1 Baths
3,160 SqFt
4 Beds
3.1 Baths
3,160 SqFt
Key Details
Property Type Single Family Home
Sub Type Single Family Detached
Listing Status Active
Purchase Type For Rent
Square Footage 3,160 sqft
Subdivision Park At Spring Shadows
MLS Listing ID 80084327
Style Contemporary/Modern,Traditional
Bedrooms 4
Full Baths 3
Half Baths 1
Rental Info Long Term,One Year
Year Built 2016
Available Date 2025-02-01
Lot Size 2,413 Sqft
Acres 0.0554
Property Description
Location
State TX
County Harris
Area Spring Branch
Rooms
Bedroom Description 1 Bedroom Down - Not Primary BR,2 Bedrooms Down,2 Primary Bedrooms,Primary Bed - 3rd Floor,Sitting Area,Split Plan,Walk-In Closet
Other Rooms 1 Living Area, Breakfast Room, Family Room, Formal Dining, Formal Living, Home Office/Study, Library, Living Area - 2nd Floor, Living/Dining Combo, Media, Utility Room in House
Master Bathroom Full Secondary Bathroom Down, Half Bath, Primary Bath: Double Sinks, Primary Bath: Jetted Tub, Primary Bath: Separate Shower, Secondary Bath(s): Tub/Shower Combo, Two Primary Baths, Vanity Area
Den/Bedroom Plus 5
Kitchen Breakfast Bar, Island w/o Cooktop, Kitchen open to Family Room, Pantry, Soft Closing Cabinets, Soft Closing Drawers, Under Cabinet Lighting, Walk-in Pantry
Interior
Interior Features Alarm System - Owned
Heating Central Gas, Zoned
Cooling Central Electric, Zoned
Appliance Dryer Included, Electric Dryer Connection, Full Size, Refrigerator
Exterior
Parking Features Attached Garage, Oversized Garage
Garage Spaces 2.0
Utilities Available Trash Pickup
Private Pool No
Building
Lot Description Subdivision Lot
Faces West
Story 3
Lot Size Range 0 Up To 1/4 Acre
Sewer Public Sewer
Water Public Water
New Construction No
Schools
Elementary Schools Terrace Elementary School
Middle Schools Spring Woods Middle School
High Schools Northbrook High School
School District 49 - Spring Branch
Others
Pets Allowed Case By Case Basis
Senior Community No
Restrictions Deed Restrictions
Tax ID 135-242-001-0043
Energy Description Attic Vents,Ceiling Fans,Digital Program Thermostat,Energy Star/CFL/LED Lights,Energy Star/Reflective Roof,High-Efficiency HVAC,HVAC>13 SEER,Insulated Doors,Insulated/Low-E windows,Insulation - Batt,Insulation - Other,Radiant Attic Barrier
Disclosures No Disclosures
Green/Energy Cert Home Energy Rating/HERS
Special Listing Condition No Disclosures
Pets Allowed Case By Case Basis

GET MORE INFORMATION
- Homes For Sale in Dickinson, TX
- Homes For Sale in Stafford, TX
- Homes For Sale in La Porte, TX
- Homes For Sale in Deer Park, TX
- Homes For Sale in League City, TX
- Homes For Sale in Pasadena, TX
- Homes For Sale in Richmond, TX
- Homes For Sale in Spring, TX
- Homes For Sale in Magnolia, TX
- Homes For Sale in Houston, TX
- Homes For Sale in Dayton, TX
- Homes For Sale in Humble, TX
- Homes For Sale in South Padre Island, TX
- Homes For Sale in Baytown, TX
- Homes For Sale in Katy, TX
- Homes For Sale in Pearland, TX
- Homes For Sale in Angleton, TX
- Homes For Sale in Missouri City, TX
- Homes For Sale in Crosby, TX

