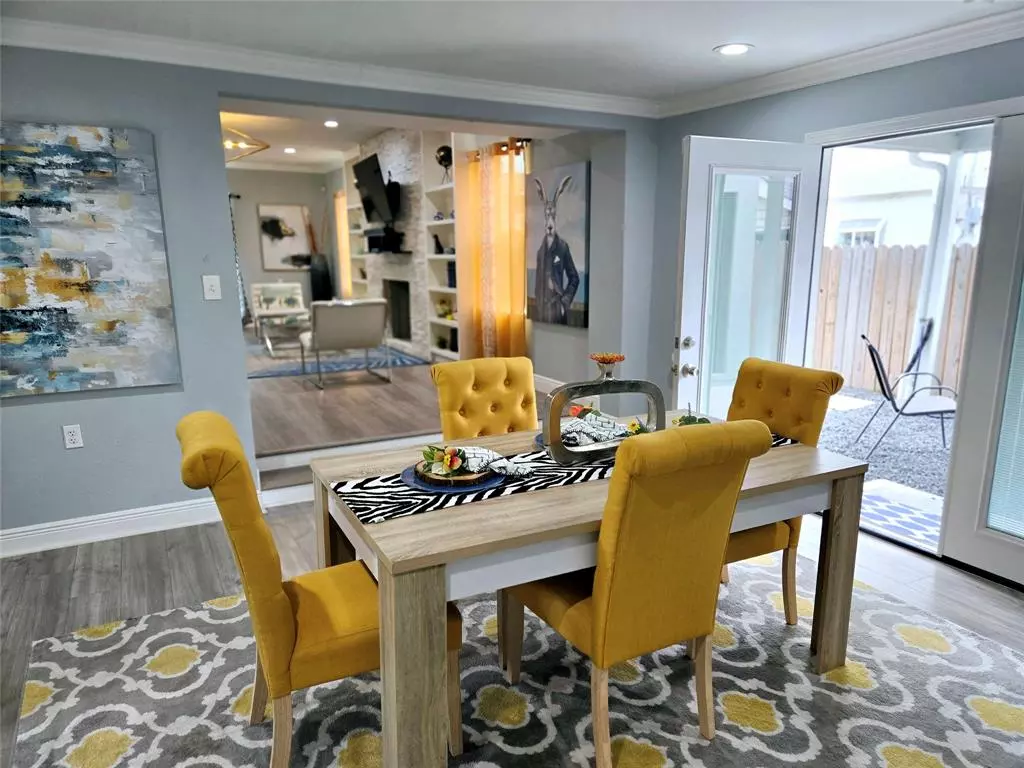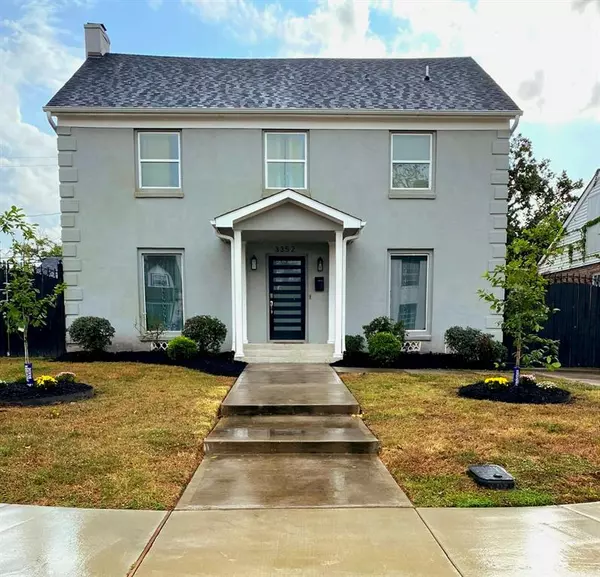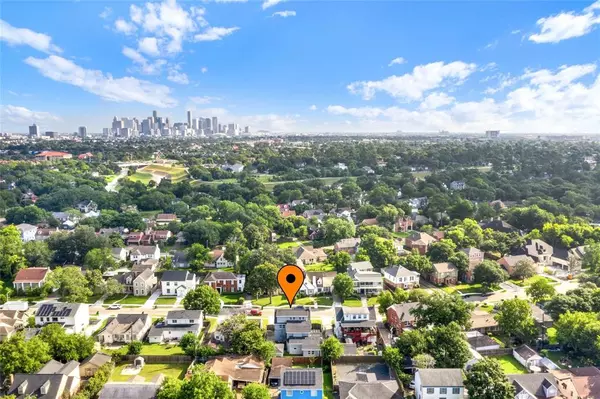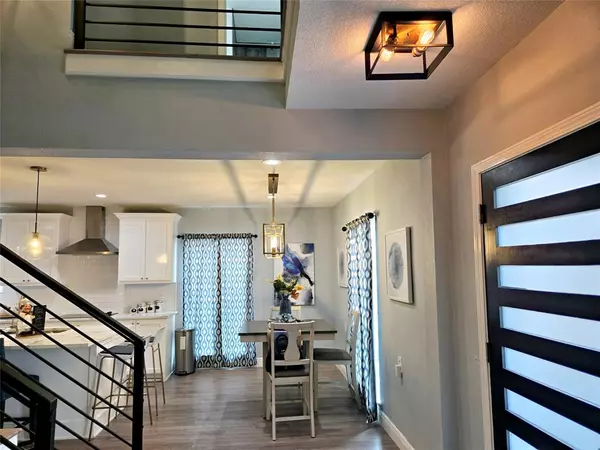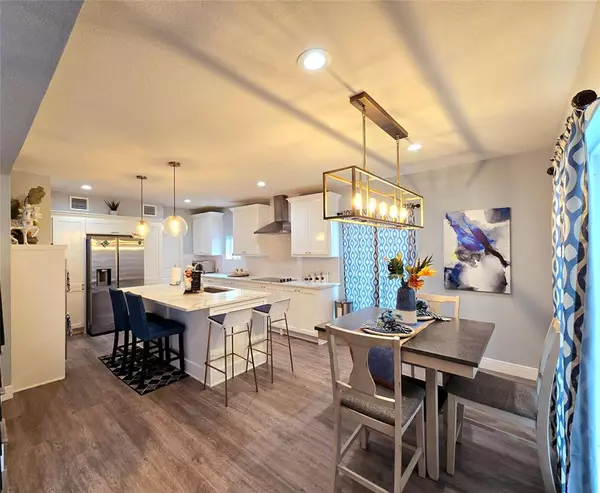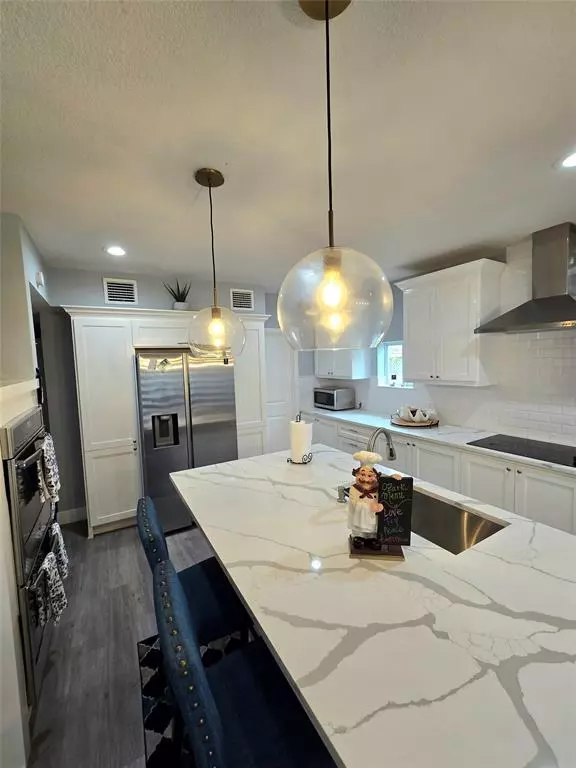5 Beds
3.2 Baths
3,570 SqFt
5 Beds
3.2 Baths
3,570 SqFt
Key Details
Property Type Single Family Home
Listing Status Active
Purchase Type For Sale
Square Footage 3,570 sqft
Price per Sqft $240
Subdivision Southland Terrace
MLS Listing ID 65193909
Style Colonial,Contemporary/Modern
Bedrooms 5
Full Baths 3
Half Baths 2
Year Built 1940
Annual Tax Amount $11,993
Tax Year 2023
Lot Size 6,000 Sqft
Acres 0.1377
Property Description
Location
State TX
County Harris
Area Riverside
Rooms
Bedroom Description All Bedrooms Up,En-Suite Bath,Primary Bed - 1st Floor,Walk-In Closet
Other Rooms 1 Living Area, Breakfast Room, Family Room, Formal Dining, Gameroom Up, Home Office/Study, Kitchen/Dining Combo, Living Area - 1st Floor, Media, Utility Room in House
Master Bathroom Primary Bath: Double Sinks, Primary Bath: Separate Shower, Primary Bath: Shower Only, Secondary Bath(s): Separate Shower, Secondary Bath(s): Soaking Tub
Kitchen Walk-in Pantry
Interior
Interior Features Dryer Included, Fire/Smoke Alarm, Refrigerator Included, Split Level, Washer Included, Wine/Beverage Fridge
Heating Central Electric
Cooling Central Electric
Flooring Carpet, Engineered Wood, Tile
Fireplaces Number 1
Fireplaces Type Wood Burning Fireplace
Exterior
Exterior Feature Back Yard, Back Yard Fenced, Covered Patio/Deck, Fully Fenced, Private Driveway, Side Yard
Parking Features Detached Garage
Garage Spaces 2.0
Roof Type Composition
Street Surface Concrete
Private Pool No
Building
Lot Description Subdivision Lot
Dwelling Type Free Standing
Story 2
Foundation Pier & Beam, Slab
Lot Size Range 0 Up To 1/4 Acre
Sewer Public Sewer
Water Public Water
Structure Type Brick,Stucco
New Construction No
Schools
Elementary Schools Thompson Elementary School (Houston)
Middle Schools Cullen Middle School (Houston)
High Schools Yates High School
School District 27 - Houston
Others
Senior Community No
Restrictions No Restrictions
Tax ID 033-238-032-0003
Ownership Full Ownership
Energy Description Attic Fan,Ceiling Fans,Digital Program Thermostat,Energy Star Appliances,Energy Star/CFL/LED Lights,HVAC>13 SEER,Insulated/Low-E windows,Radiant Attic Barrier
Acceptable Financing Cash Sale, Conventional, FHA, VA
Tax Rate 2.1298
Disclosures Sellers Disclosure
Listing Terms Cash Sale, Conventional, FHA, VA
Financing Cash Sale,Conventional,FHA,VA
Special Listing Condition Sellers Disclosure

GET MORE INFORMATION
- Homes For Sale in Dickinson, TX
- Homes For Sale in Stafford, TX
- Homes For Sale in La Porte, TX
- Homes For Sale in Deer Park, TX
- Homes For Sale in League City, TX
- Homes For Sale in Pasadena, TX
- Homes For Sale in Richmond, TX
- Homes For Sale in Spring, TX
- Homes For Sale in Magnolia, TX
- Homes For Sale in Houston, TX
- Homes For Sale in Dayton, TX
- Homes For Sale in Humble, TX
- Homes For Sale in South Padre Island, TX
- Homes For Sale in Baytown, TX
- Homes For Sale in Katy, TX
- Homes For Sale in Pearland, TX
- Homes For Sale in Angleton, TX
- Homes For Sale in Missouri City, TX
- Homes For Sale in Crosby, TX

