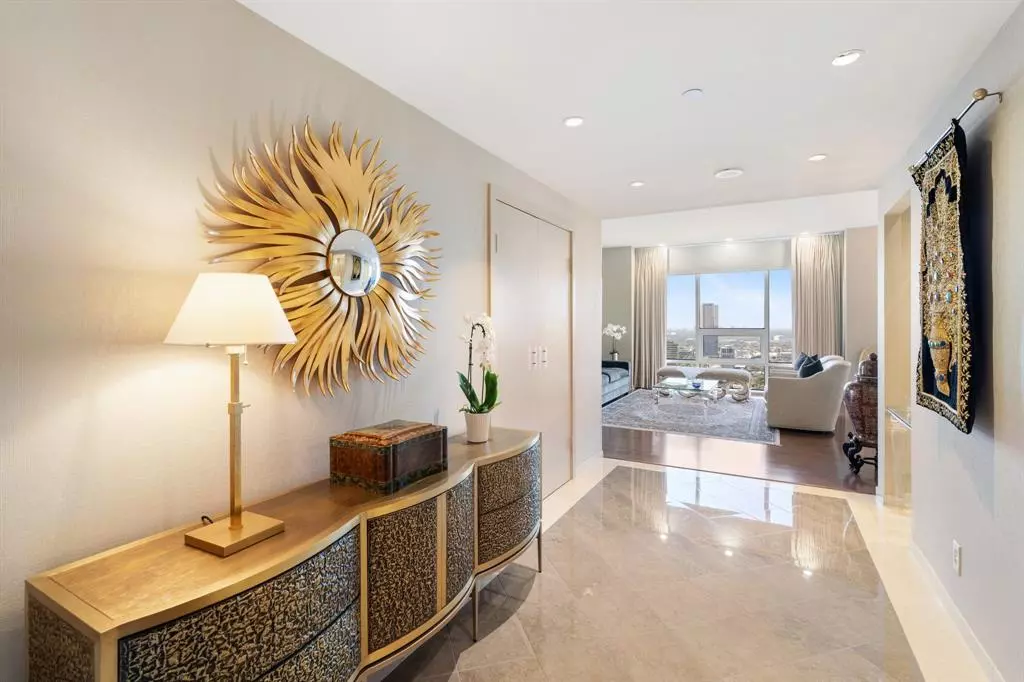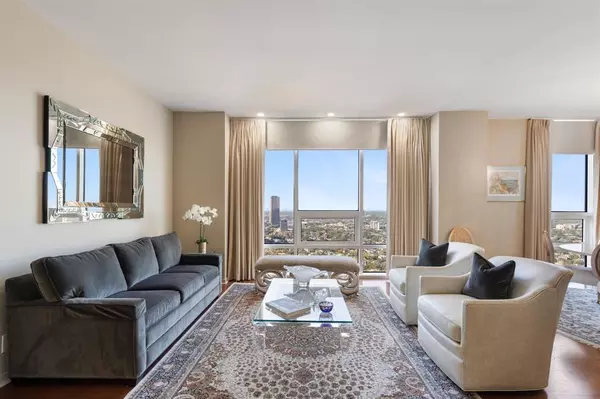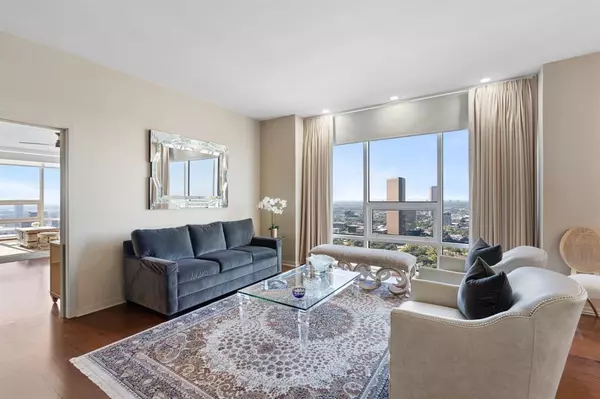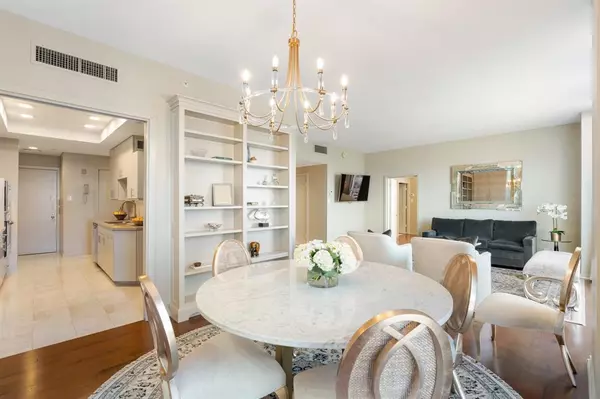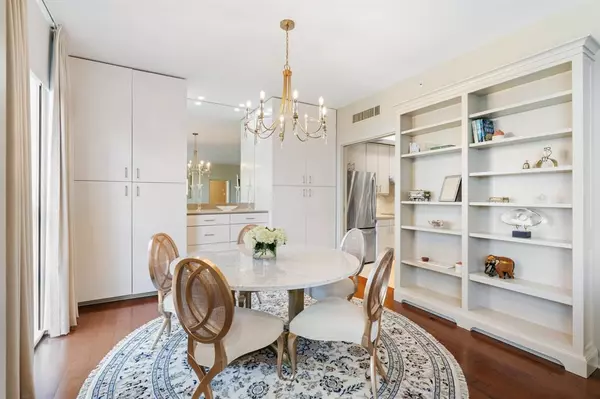1 Bed
1.1 Baths
1,577 SqFt
1 Bed
1.1 Baths
1,577 SqFt
Key Details
Property Type Condo
Listing Status Active
Purchase Type For Sale
Square Footage 1,577 sqft
Price per Sqft $405
Subdivision Four Leaf Towers Condo
MLS Listing ID 6852715
Bedrooms 1
Full Baths 1
Half Baths 1
HOA Fees $1,632/mo
Year Built 1981
Property Description
Location
State TX
County Harris
Area Tanglewood Area
Building/Complex Name FOUR LEAF TOWERS
Rooms
Bedroom Description All Bedrooms Down,En-Suite Bath,Primary Bed - 1st Floor,Sitting Area,Walk-In Closet
Other Rooms Entry, Living Area - 1st Floor, Utility Room in House
Master Bathroom Half Bath, Primary Bath: Separate Shower
Kitchen Pantry, Under Cabinet Lighting
Interior
Interior Features Chilled Water System, Concrete Walls, Crown Molding, Fire/Smoke Alarm, Formal Entry/Foyer, Fully Sprinklered, Interior Storage Closet, Maid Service, Pressurized Stairwell, Refrigerator Included
Heating Central Electric, Zoned
Cooling Central Electric, Zoned
Flooring Marble Floors, Wood
Appliance Dryer Included, Electric Dryer Connection, Refrigerator, Stacked, Washer Included
Dryer Utilities 1
Exterior
Exterior Feature Dry Sauna, Exercise Room, Party Room, Play Area, Service Elevator, Spa, Storage, Tennis, Trash Chute
Street Surface Concrete,Curbs
Total Parking Spaces 2
Private Pool No
Building
Building Description Concrete,Glass,Steel, Concierge,Gym,Lounge,Pet Run,Sauna,Storage Outside of Unit
Structure Type Concrete,Glass,Steel
New Construction No
Schools
Elementary Schools Briargrove Elementary School
Middle Schools Tanglewood Middle School
High Schools Wisdom High School
School District 27 - Houston
Others
Pets Allowed With Restrictions
HOA Fee Include Building & Grounds,Cable TV,Concierge,Insurance Common Area,Limited Access,On Site Guard,Porter,Recreational Facilities,Trash Removal,Valet Parking,Water and Sewer
Senior Community No
Tax ID 115-279-036-0005
Ownership Full Ownership
Energy Description Digital Program Thermostat
Acceptable Financing Cash Sale, Conventional
Disclosures HOA First Right of Refusal
Listing Terms Cash Sale, Conventional
Financing Cash Sale,Conventional
Special Listing Condition HOA First Right of Refusal
Pets Allowed With Restrictions

GET MORE INFORMATION
- Homes For Sale in Dickinson, TX
- Homes For Sale in Stafford, TX
- Homes For Sale in La Porte, TX
- Homes For Sale in Deer Park, TX
- Homes For Sale in League City, TX
- Homes For Sale in Pasadena, TX
- Homes For Sale in Richmond, TX
- Homes For Sale in Spring, TX
- Homes For Sale in Magnolia, TX
- Homes For Sale in Houston, TX
- Homes For Sale in Dayton, TX
- Homes For Sale in Humble, TX
- Homes For Sale in South Padre Island, TX
- Homes For Sale in Baytown, TX
- Homes For Sale in Katy, TX
- Homes For Sale in Pearland, TX
- Homes For Sale in Angleton, TX
- Homes For Sale in Missouri City, TX
- Homes For Sale in Crosby, TX

