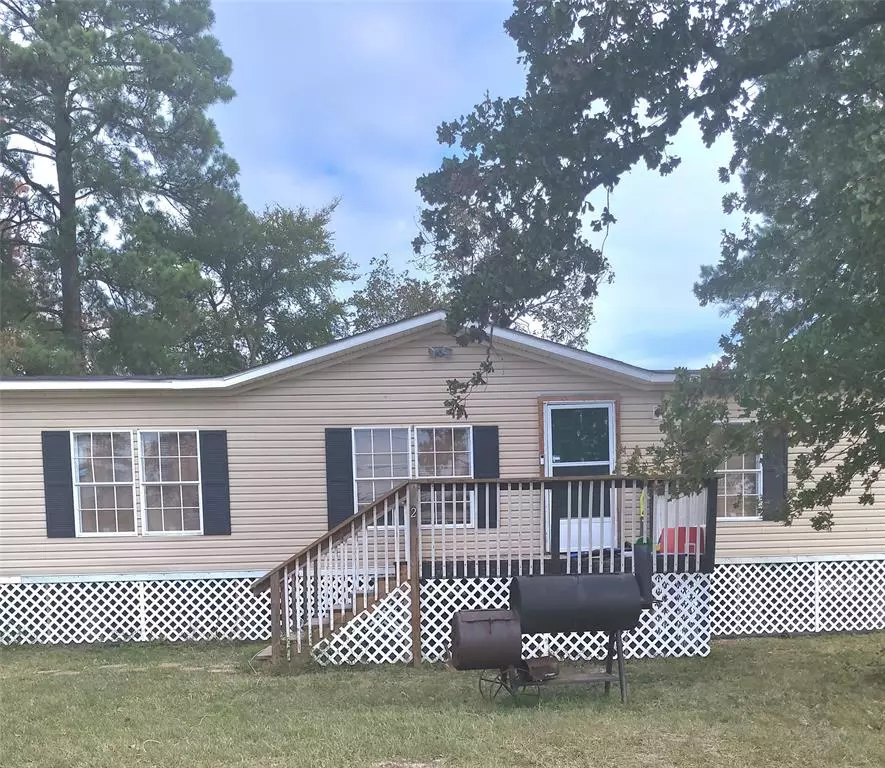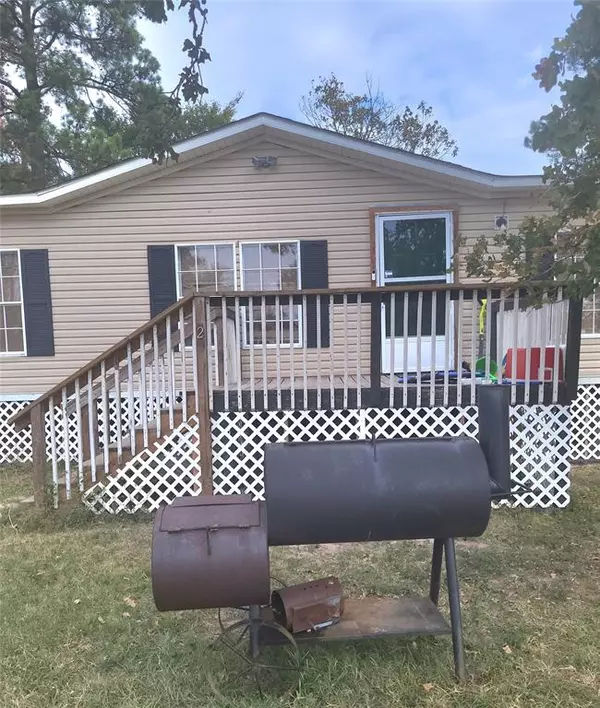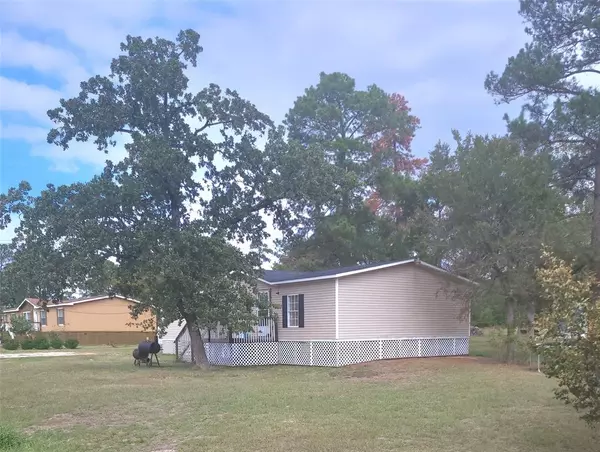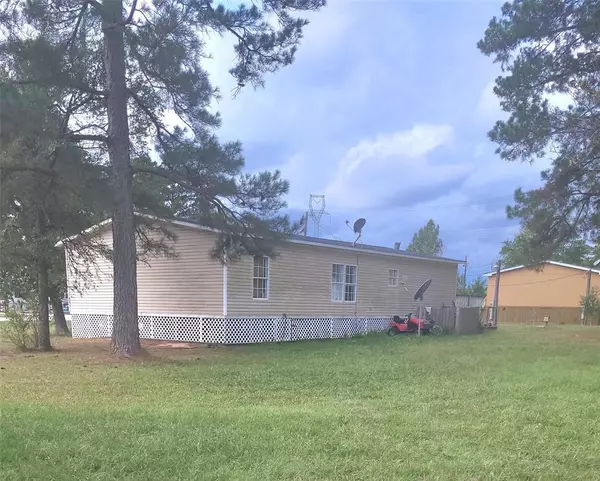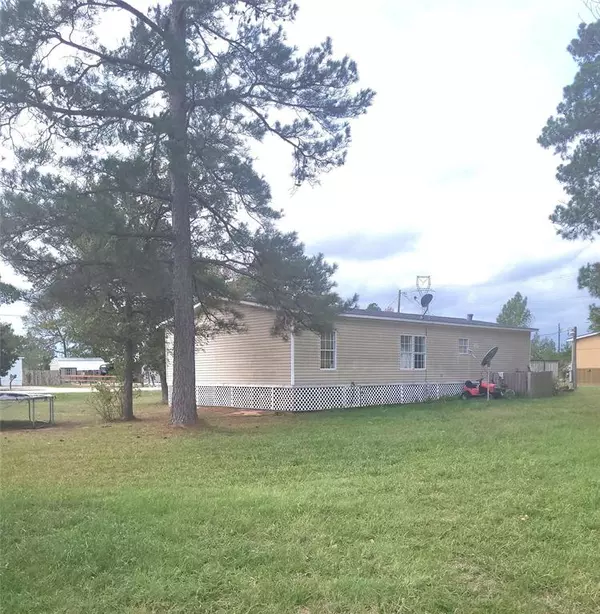3 Beds
2 Baths
1,456 SqFt
3 Beds
2 Baths
1,456 SqFt
Key Details
Property Type Single Family Home
Sub Type Single Family Detached
Listing Status Coming Soon
Purchase Type For Rent
Square Footage 1,456 sqft
Subdivision Cogans Creek
MLS Listing ID 57380818
Style Other Style
Bedrooms 3
Full Baths 2
Rental Info One Year
Year Built 1998
Available Date 2025-01-30
Lot Size 0.615 Acres
Acres 0.615
Property Description
Guests can enter the home from the front door or walk to the side door and into the laundry room area.
The property will allow pets on a case by case basis and the owner offers flexible terms for prospective tenants. If you've been searching for an easy country rental, this one would be a perfect opportunity!
Location
State TX
County Walker
Area Huntsville Area
Rooms
Bedroom Description All Bedrooms Down
Other Rooms Breakfast Room, Family Room
Master Bathroom Primary Bath: Separate Shower, Primary Bath: Soaking Tub
Kitchen Kitchen open to Family Room
Interior
Heating Central Electric
Cooling Central Electric
Flooring Carpet, Laminate
Appliance Refrigerator
Exterior
Exterior Feature Back Yard
Utilities Available None Provided
Street Surface Asphalt
Private Pool No
Building
Lot Description Corner
Lot Size Range 1/2 Up to 1 Acre
Sewer Septic Tank
New Construction No
Schools
Elementary Schools Samuel W Houston Elementary School
Middle Schools Mance Park Middle School
High Schools Huntsville High School
School District 64 - Huntsville
Others
Pets Allowed Case By Case Basis
Senior Community No
Restrictions Horses Allowed,Mobile Home Allowed,No Restrictions
Tax ID 43413
Disclosures No Disclosures
Special Listing Condition No Disclosures
Pets Allowed Case By Case Basis

GET MORE INFORMATION
- Homes For Sale in Dickinson, TX
- Homes For Sale in Stafford, TX
- Homes For Sale in La Porte, TX
- Homes For Sale in Deer Park, TX
- Homes For Sale in League City, TX
- Homes For Sale in Pasadena, TX
- Homes For Sale in Richmond, TX
- Homes For Sale in Spring, TX
- Homes For Sale in Magnolia, TX
- Homes For Sale in Houston, TX
- Homes For Sale in Dayton, TX
- Homes For Sale in Humble, TX
- Homes For Sale in South Padre Island, TX
- Homes For Sale in Baytown, TX
- Homes For Sale in Katy, TX
- Homes For Sale in Pearland, TX
- Homes For Sale in Angleton, TX
- Homes For Sale in Missouri City, TX
- Homes For Sale in Crosby, TX

