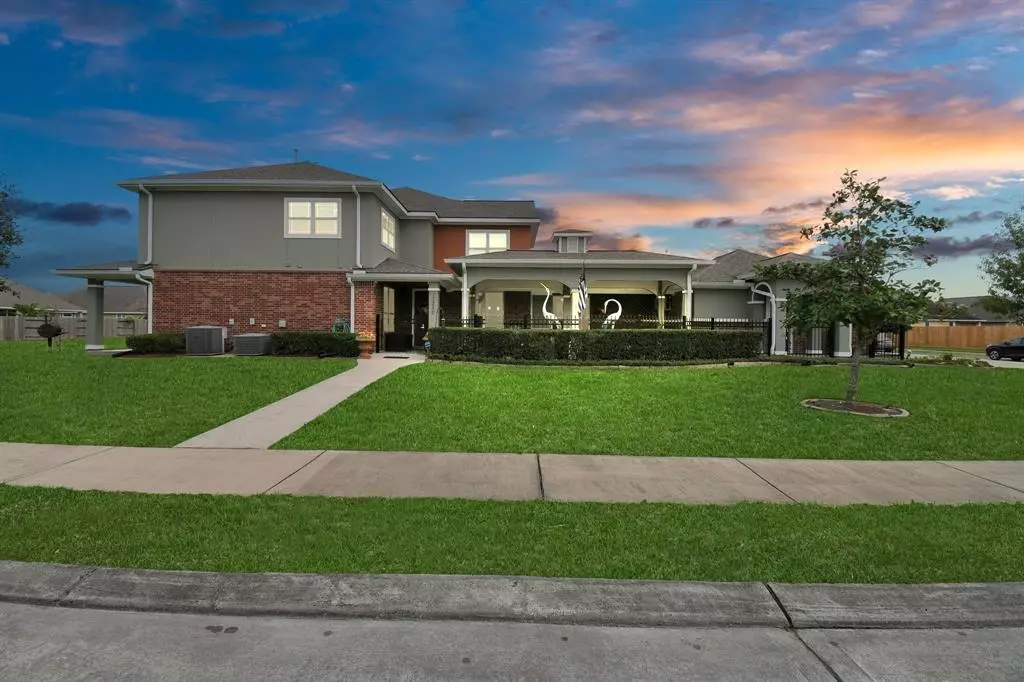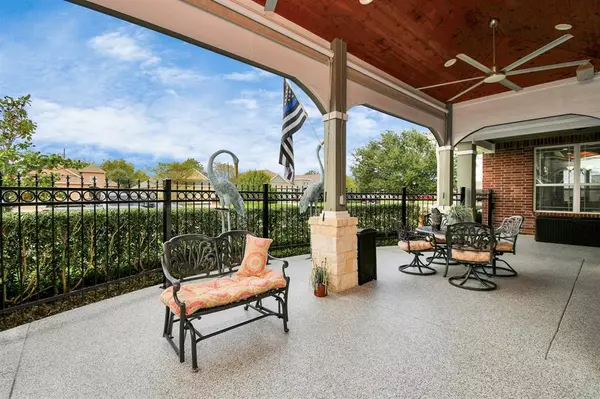4 Beds
4.1 Baths
2,127 SqFt
4 Beds
4.1 Baths
2,127 SqFt
Key Details
Property Type Single Family Home
Listing Status Active
Purchase Type For Sale
Square Footage 2,127 sqft
Price per Sqft $220
Subdivision Villages/Champions Gate Ph 01
MLS Listing ID 51048008
Style Traditional
Bedrooms 4
Full Baths 4
Half Baths 1
HOA Fees $385/ann
HOA Y/N 1
Year Built 2009
Annual Tax Amount $6,805
Tax Year 2024
Lot Size 4,182 Sqft
Acres 0.096
Property Description
maintenance-free living with lawn care included in the annual HOA fee. The outdoor space features a covered patio w/ wrought iron fencing, lockable gate, ceiling fans, electrical setup, outdoor speakers, blinds & Epoxy flooring on both side & back patios. Practical perks include a whole-home Generac generator & a NASA-tech radiant barrier for energy savings. Inside, the home boasts vinyl plank flooring, a sleek white kitchen w/ quartz countertops, added pantry/storage built-ins, 2 living areas, game room up & new interior paint (2024). Add upgrades include a stairlift, mini-split AC/heating for optimal temperature control, security cameras, a Ring doorbell, Blinds, Kitchenette upstairs w/microwave, roof (2019) & outside Paint (2020). Fence installation is allowed in Backyard & Insurance isn't embedded in HOA fee. This is a rare gem in Mont Belvieu w/ all city services.
Location
State TX
County Chambers
Area Chambers County West
Rooms
Bedroom Description 2 Primary Bedrooms,Primary Bed - 1st Floor,Primary Bed - 2nd Floor
Other Rooms Den, Family Room, Formal Dining, Gameroom Up
Master Bathroom Half Bath, Primary Bath: Double Sinks, Primary Bath: Separate Shower, Primary Bath: Soaking Tub, Secondary Bath(s): Separate Shower, Secondary Bath(s): Shower Only, Two Primary Baths
Kitchen Breakfast Bar, Kitchen open to Family Room
Interior
Interior Features Alarm System - Owned, High Ceiling
Heating Central Gas
Cooling Central Electric
Flooring Carpet, Tile, Vinyl Plank
Exterior
Exterior Feature Back Yard, Patio/Deck, Storage Shed
Parking Features Attached Garage
Garage Spaces 3.0
Roof Type Composition
Street Surface Concrete,Curbs
Private Pool No
Building
Lot Description Cleared, Corner
Dwelling Type Free Standing
Story 2
Foundation Slab
Lot Size Range 1/4 Up to 1/2 Acre
Sewer Public Sewer
Water Public Water
Structure Type Brick,Stucco,Wood
New Construction No
Schools
Elementary Schools Barbers Hill North Elementary School
Middle Schools Barbers Hill North Middle School
High Schools Barbers Hill High School
School District 6 - Barbers Hill
Others
Senior Community No
Restrictions Deed Restrictions
Tax ID 46097
Energy Description Ceiling Fans,Digital Program Thermostat,Generator,High-Efficiency HVAC
Acceptable Financing Cash Sale, Conventional, FHA, VA
Tax Rate 1.9951
Disclosures Sellers Disclosure
Listing Terms Cash Sale, Conventional, FHA, VA
Financing Cash Sale,Conventional,FHA,VA
Special Listing Condition Sellers Disclosure

GET MORE INFORMATION
- Homes For Sale in Dickinson, TX
- Homes For Sale in Stafford, TX
- Homes For Sale in La Porte, TX
- Homes For Sale in Deer Park, TX
- Homes For Sale in League City, TX
- Homes For Sale in Pasadena, TX
- Homes For Sale in Richmond, TX
- Homes For Sale in Spring, TX
- Homes For Sale in Magnolia, TX
- Homes For Sale in Houston, TX
- Homes For Sale in Dayton, TX
- Homes For Sale in Humble, TX
- Homes For Sale in South Padre Island, TX
- Homes For Sale in Baytown, TX
- Homes For Sale in Katy, TX
- Homes For Sale in Pearland, TX
- Homes For Sale in Angleton, TX
- Homes For Sale in Missouri City, TX
- Homes For Sale in Crosby, TX






