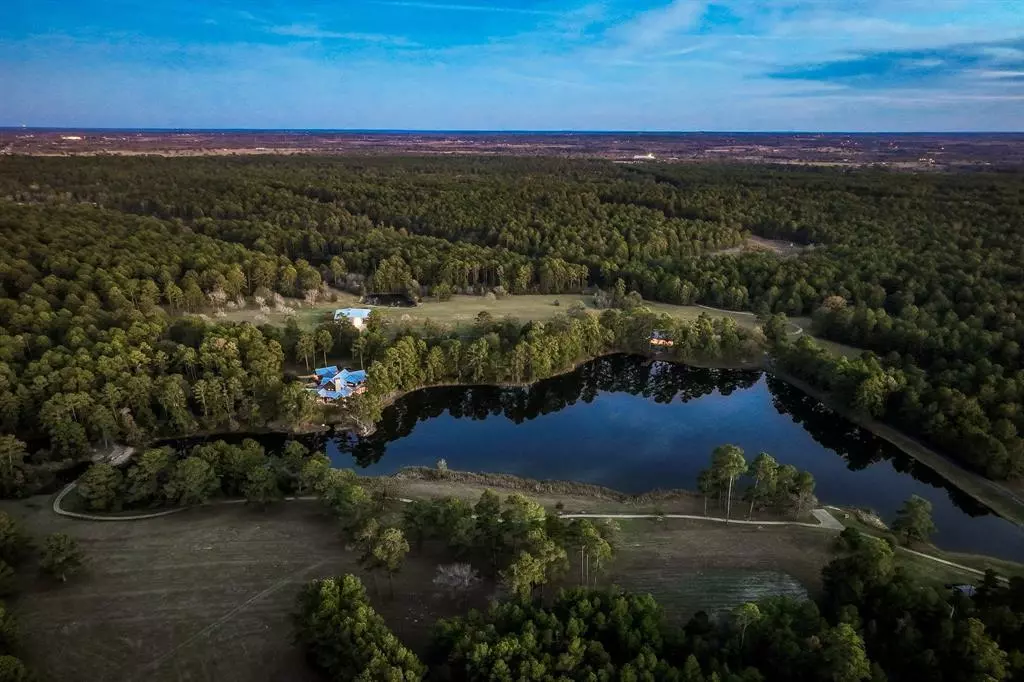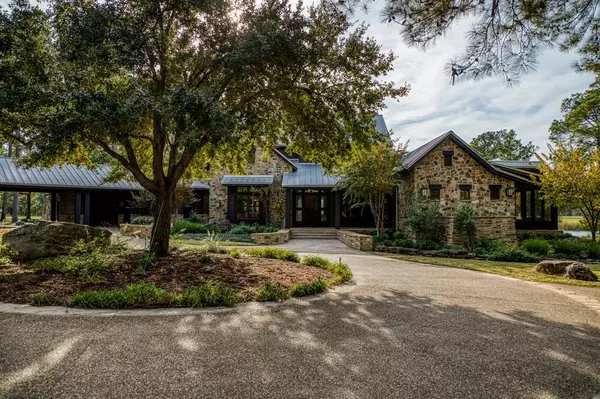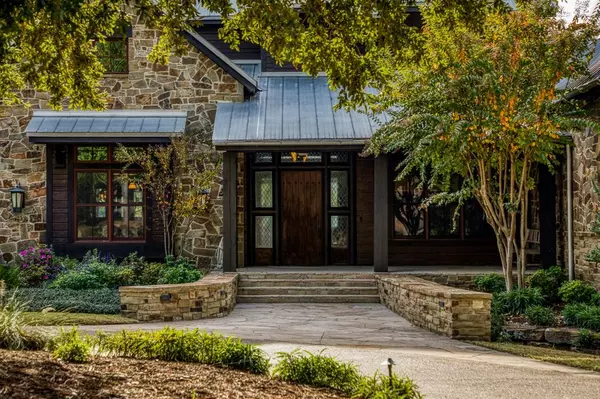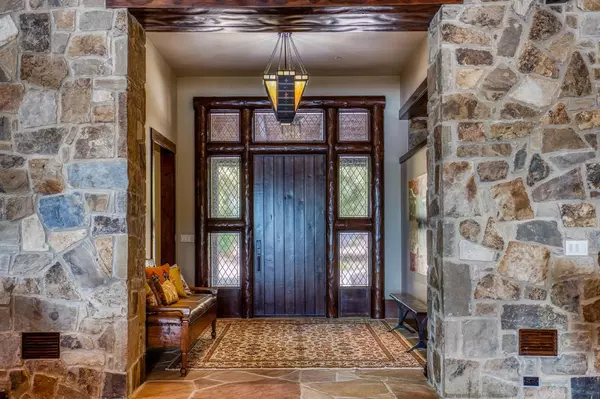6 Beds
4.4 Baths
5,745 SqFt
6 Beds
4.4 Baths
5,745 SqFt
Key Details
Property Type Single Family Home
Sub Type Free Standing
Listing Status Active
Purchase Type For Sale
Square Footage 5,745 sqft
Price per Sqft $2,523
MLS Listing ID 45048025
Style Other Style,Traditional
Bedrooms 6
Full Baths 4
Half Baths 4
Year Built 2010
Annual Tax Amount $34,538
Tax Year 2024
Lot Size 338.080 Acres
Acres 338.08
Property Description
Location
State TX
County Grimes
Area Bedias/Roans Prairie Area
Rooms
Bedroom Description 2 Primary Bedrooms,En-Suite Bath,Sitting Area,Split Plan,Walk-In Closet
Other Rooms Butlers Pantry, Entry, Family Room, Formal Dining, Living Area - 1st Floor, Quarters/Guest House, Sun Room, Utility Room in House
Master Bathroom Primary Bath: Separate Shower, Primary Bath: Soaking Tub, Secondary Bath(s): Shower Only
Den/Bedroom Plus 6
Kitchen Breakfast Bar, Butler Pantry, Kitchen open to Family Room, Pot Filler, Pots/Pans Drawers, Second Sink, Soft Closing Cabinets, Soft Closing Drawers, Under Cabinet Lighting, Walk-in Pantry
Interior
Interior Features Alarm System - Owned, Balcony, Dryer Included, Fire/Smoke Alarm, Formal Entry/Foyer, High Ceiling, Prewired for Alarm System, Refrigerator Included, Washer Included, Water Softener - Owned, Wet Bar, Window Coverings, Wine/Beverage Fridge, Wired for Sound
Heating Central Gas
Cooling Central Electric, Zoned
Flooring Slate, Travertine, Wood
Fireplaces Number 4
Fireplaces Type Gaslog Fireplace, Wood Burning Fireplace
Exterior
Parking Features Attached/Detached Garage, Oversized Garage
Garage Spaces 4.0
Carport Spaces 4
Garage Description Additional Parking, Auto Driveway Gate, Auto Garage Door Opener, Boat Parking, Circle Driveway, Golf Cart Garage, RV Parking
Waterfront Description Lake View,Lakefront,Pier,Pond
Improvements Auxiliary Building,Deer Stand,Fenced,Guest House,Lakes,Pastures,Storage Shed
Accessibility Automatic Gate
Private Pool No
Building
Lot Description Cleared, Water View, Waterfront, Wooded
Story 2
Foundation Slab
Lot Size Range 50 or more Acres
Builder Name Ellis Custom Homes, LLC
Sewer Septic Tank
Water Well
New Construction No
Schools
Elementary Schools Anderson-Shiro Elementary School
Middle Schools Anderson-Shiro Jr/Sr High School
High Schools Anderson-Shiro Jr/Sr High School
School District 135 - Anderson-Shiro
Others
Senior Community No
Restrictions Horses Allowed,No Restrictions
Tax ID R16746
Energy Description Ceiling Fans,Digital Program Thermostat,High-Efficiency HVAC,Insulated Doors,Insulated/Low-E windows
Acceptable Financing Cash Sale, Conventional
Tax Rate 1.2832
Disclosures Other Disclosures, Sellers Disclosure
Listing Terms Cash Sale, Conventional
Financing Cash Sale,Conventional
Special Listing Condition Other Disclosures, Sellers Disclosure

GET MORE INFORMATION
- Homes For Sale in Dickinson, TX
- Homes For Sale in Stafford, TX
- Homes For Sale in La Porte, TX
- Homes For Sale in Deer Park, TX
- Homes For Sale in League City, TX
- Homes For Sale in Pasadena, TX
- Homes For Sale in Richmond, TX
- Homes For Sale in Spring, TX
- Homes For Sale in Magnolia, TX
- Homes For Sale in Houston, TX
- Homes For Sale in Dayton, TX
- Homes For Sale in Humble, TX
- Homes For Sale in South Padre Island, TX
- Homes For Sale in Baytown, TX
- Homes For Sale in Katy, TX
- Homes For Sale in Pearland, TX
- Homes For Sale in Angleton, TX
- Homes For Sale in Missouri City, TX
- Homes For Sale in Crosby, TX






