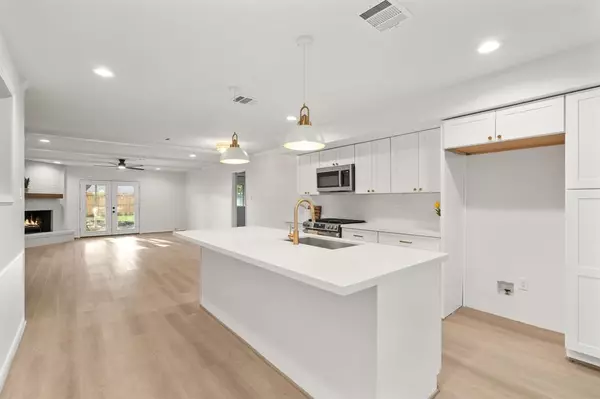3 Beds
2 Baths
1,676 SqFt
3 Beds
2 Baths
1,676 SqFt
Key Details
Property Type Single Family Home
Sub Type Single Family Detached
Listing Status Active
Purchase Type For Rent
Square Footage 1,676 sqft
Subdivision Dove Meadows Sec 02 R/P
MLS Listing ID 81591351
Style Traditional
Bedrooms 3
Full Baths 2
Rental Info Long Term
Year Built 1978
Available Date 2024-12-30
Lot Size 8,750 Sqft
Acres 0.2009
Property Description
Location
State TX
County Harris
Area Spring/Klein
Rooms
Bedroom Description All Bedrooms Down,Walk-In Closet
Other Rooms 1 Living Area, Living/Dining Combo, Utility Room in Garage
Master Bathroom Full Secondary Bathroom Down, Primary Bath: Double Sinks, Primary Bath: Shower Only, Secondary Bath(s): Double Sinks, Secondary Bath(s): Tub/Shower Combo
Kitchen Breakfast Bar, Island w/o Cooktop, Kitchen open to Family Room, Pantry, Soft Closing Cabinets, Soft Closing Drawers
Interior
Heating Central Electric
Cooling Central Electric
Flooring Vinyl
Fireplaces Number 1
Fireplaces Type Gas Connections, Wood Burning Fireplace
Exterior
Exterior Feature Back Yard Fenced, Patio/Deck
Parking Features Attached Garage
Garage Spaces 2.0
Street Surface Concrete
Private Pool No
Building
Lot Description Subdivision Lot
Story 1
Water Water District
New Construction No
Schools
Elementary Schools Kreinhop Elementary School
Middle Schools Schindewolf Intermediate School
High Schools Klein Collins High School
School District 32 - Klein
Others
Pets Allowed Case By Case Basis
Senior Community No
Restrictions Deed Restrictions
Tax ID 106-870-000-0015
Disclosures No Disclosures
Special Listing Condition No Disclosures
Pets Allowed Case By Case Basis

GET MORE INFORMATION
- Homes For Sale in Dickinson, TX
- Homes For Sale in Stafford, TX
- Homes For Sale in La Porte, TX
- Homes For Sale in Deer Park, TX
- Homes For Sale in League City, TX
- Homes For Sale in Pasadena, TX
- Homes For Sale in Richmond, TX
- Homes For Sale in Spring, TX
- Homes For Sale in Magnolia, TX
- Homes For Sale in Houston, TX
- Homes For Sale in Dayton, TX
- Homes For Sale in Humble, TX
- Homes For Sale in South Padre Island, TX
- Homes For Sale in Baytown, TX
- Homes For Sale in Katy, TX
- Homes For Sale in Pearland, TX
- Homes For Sale in Angleton, TX
- Homes For Sale in Missouri City, TX
- Homes For Sale in Crosby, TX






