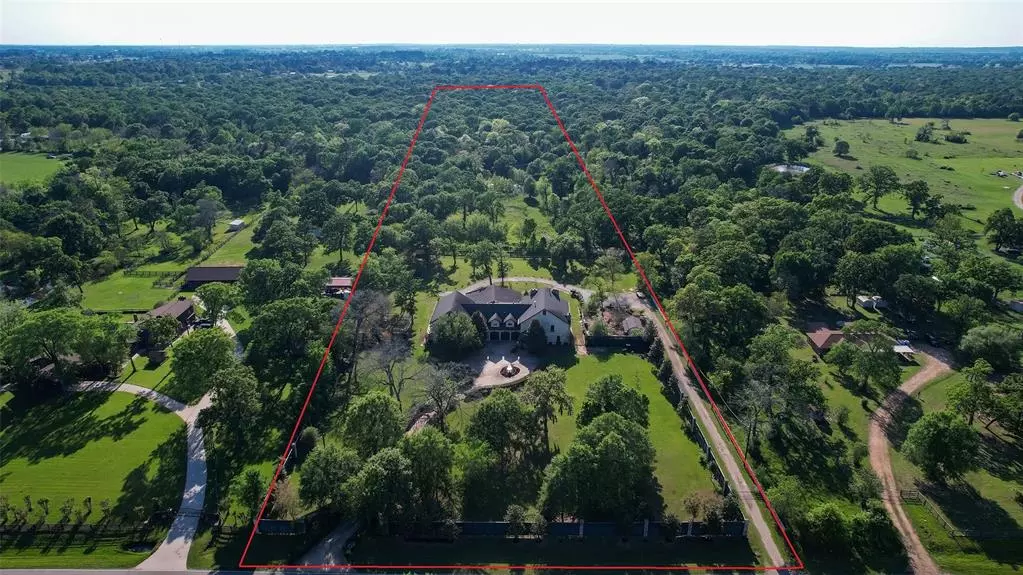$1,500,000
For more information regarding the value of a property, please contact us for a free consultation.
6 Beds
6.3 Baths
6,083 SqFt
SOLD DATE : 01/03/2023
Key Details
Property Type Single Family Home
Listing Status Sold
Purchase Type For Sale
Square Footage 6,083 sqft
Price per Sqft $238
Subdivision Waller
MLS Listing ID 15952007
Sold Date 01/03/23
Style English,Traditional
Bedrooms 6
Full Baths 6
Half Baths 3
Year Built 2004
Annual Tax Amount $16,484
Tax Year 2021
Lot Size 28.504 Acres
Acres 15.634
Property Description
AMAZING English influenced stone estate nestled on 28+ acres of unrestricted property: private home, weekend retreat or event venue! Unique architectural details include cinderblock walls w/ Austin stone inside & outside. Through the historic 1800’s solid wood & leaded glass front door is a breathtaking 2-story entry w/ stone walls, tin ceiling, wood tile flrs, wood stairs, wrought iron & crystal chandelier & wrought iron sconces. The “Wow factor” continues throughout the home w/ stone walls & huge wood beams in the formal living room, quiet theatre room, stunning Formal dining rm, private master bedrm, both w/ stone walls & fireplace. Kitchen w/ Thermador appliances, antique 1800’s windows, bead board ceiling. The breakfast area & den feature beautiful wood accents w/ doors to the huge pavilion w/ outdoor kitchen & carriage house. Beautiful stone, hardwood floors, 6 fireplaces, tin ceilings, wood accents throughout. Addt'l 1400 sq ft Carriage House. Read descriptions for more info.
Location
State TX
County Waller
Area Waller
Rooms
Bedroom Description 2 Primary Bedrooms,En-Suite Bath,Primary Bed - 1st Floor,Primary Bed - 2nd Floor,Split Plan,Walk-In Closet
Other Rooms Breakfast Room, Den, Family Room, Formal Dining, Formal Living, Gameroom Up, Home Office/Study, Living Area - 1st Floor, Living Area - 2nd Floor, Media, Utility Room in House
Den/Bedroom Plus 6
Kitchen Breakfast Bar, Butler Pantry, Island w/ Cooktop, Walk-in Pantry
Interior
Interior Features 2 Staircases, Alarm System - Owned, Crown Molding, Drapes/Curtains/Window Cover, Fire/Smoke Alarm, Formal Entry/Foyer, High Ceiling, Prewired for Alarm System, Wired for Sound
Heating Central Electric
Cooling Central Electric
Flooring Carpet, Engineered Wood, Tile
Fireplaces Number 6
Fireplaces Type Freestanding, Wood Burning Fireplace
Exterior
Exterior Feature Back Yard Fenced, Covered Patio/Deck, Fully Fenced, Outdoor Kitchen, Patio/Deck, Porch, Satellite Dish, Screened Porch, Side Yard, Sprinkler System, Storage Shed
Garage Attached Garage, Oversized Garage
Garage Spaces 3.0
Garage Description Additional Parking, Auto Driveway Gate, Auto Garage Door Opener, Circle Driveway, Workshop
Roof Type Composition
Street Surface Concrete,Curbs
Accessibility Driveway Gate
Private Pool No
Building
Lot Description Other, Wooded
Faces East
Story 2
Foundation Slab
Lot Size Range 15 Up to 20 Acres
Sewer Septic Tank
Water Aerobic, Well
Structure Type Stone,Wood
New Construction No
Schools
Elementary Schools Fields Store Elementary School
Middle Schools Schultz Junior High School
High Schools Waller High School
School District 55 - Waller
Others
Restrictions Horses Allowed,No Restrictions
Tax ID 326900-060-000-100
Energy Description Attic Fan,Ceiling Fans,Digital Program Thermostat,High-Efficiency HVAC,Insulated/Low-E windows,Insulation - Batt
Acceptable Financing Cash Sale, Conventional
Tax Rate 2.0243
Disclosures Sellers Disclosure
Listing Terms Cash Sale, Conventional
Financing Cash Sale,Conventional
Special Listing Condition Sellers Disclosure
Read Less Info
Want to know what your home might be worth? Contact us for a FREE valuation!

Our team is ready to help you sell your home for the highest possible price ASAP

Bought with The Monarch Team, LLC

GET MORE INFORMATION
- Homes For Sale in Dickinson, TX
- Homes For Sale in Stafford, TX
- Homes For Sale in La Porte, TX
- Homes For Sale in Deer Park, TX
- Homes For Sale in League City, TX
- Homes For Sale in Pasadena, TX
- Homes For Sale in Richmond, TX
- Homes For Sale in Spring, TX
- Homes For Sale in Magnolia, TX
- Homes For Sale in Houston, TX
- Homes For Sale in Dayton, TX
- Homes For Sale in Humble, TX
- Homes For Sale in South Padre Island, TX
- Homes For Sale in Baytown, TX
- Homes For Sale in Katy, TX
- Homes For Sale in Pearland, TX
- Homes For Sale in Angleton, TX
- Homes For Sale in Missouri City, TX
- Homes For Sale in Crosby, TX






