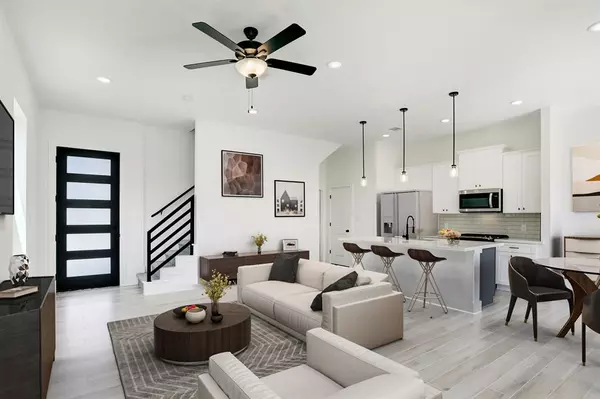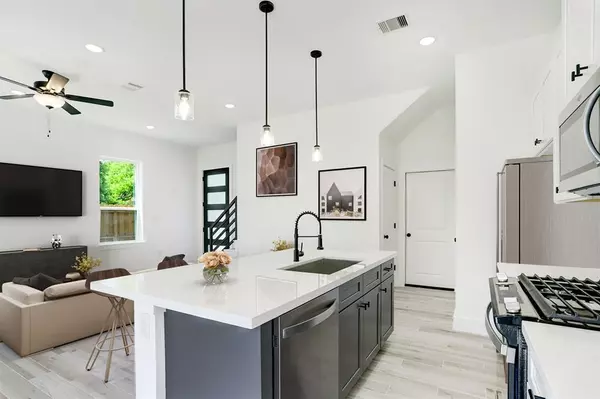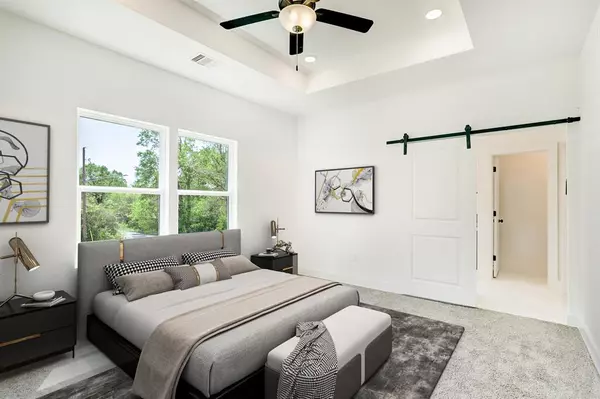$314,500
For more information regarding the value of a property, please contact us for a free consultation.
3 Beds
2.1 Baths
1,504 SqFt
SOLD DATE : 05/03/2023
Key Details
Property Type Single Family Home
Listing Status Sold
Purchase Type For Sale
Square Footage 1,504 sqft
Price per Sqft $209
Subdivision Emma Lou Crossing
MLS Listing ID 87655759
Sold Date 05/03/23
Style Other Style
Bedrooms 3
Full Baths 2
Half Baths 1
Year Built 2022
Annual Tax Amount $571
Tax Year 2022
Lot Size 2,156 Sqft
Acres 0.0495
Property Description
ONLY 1 UNIT LEFT!! Welcome to Emma Lou Crossing, a 4 unit new construction development in upcoming Acres Homes. Modern farmhouse style 2 story home built by Hillstone Homes. Completely move-in ready and available immediately! Located in one of Houston's most affordable and convenient locations, these homes encompass elevated quality, style and sophistication by offering high end finishes such as Quartz counters, open concept living on first floor, designer finishes, small private yards and so much more! A generously sized primary ensuite includes an expansive walk in closet with built-ins, dual vanity, frameless standing shower, soaking tub for a relaxing feeling of serenity and zen. All bedrooms upstairs. Look no further! Every detail was thoughtfully crafted for you.
Location
State TX
County Harris
Area Northwest Houston
Rooms
Bedroom Description All Bedrooms Up,En-Suite Bath,Primary Bed - 2nd Floor,Walk-In Closet
Other Rooms Formal Dining, Formal Living, Kitchen/Dining Combo, Living Area - 1st Floor, Living/Dining Combo, Utility Room in House
Master Bathroom Half Bath, Primary Bath: Double Sinks, Primary Bath: Separate Shower, Primary Bath: Soaking Tub, Secondary Bath(s): Tub/Shower Combo, Vanity Area
Kitchen Island w/ Cooktop, Pantry, Pots/Pans Drawers, Soft Closing Cabinets, Soft Closing Drawers, Under Cabinet Lighting
Interior
Interior Features Fire/Smoke Alarm, Formal Entry/Foyer, High Ceiling, Prewired for Alarm System
Heating Central Gas, Zoned
Cooling Central Electric
Flooring Carpet, Tile, Vinyl Plank
Exterior
Exterior Feature Back Yard, Back Yard Fenced, Private Driveway
Parking Features Attached Garage
Garage Spaces 2.0
Roof Type Composition
Private Pool No
Building
Lot Description Other
Story 2
Foundation Slab
Lot Size Range 0 Up To 1/4 Acre
Builder Name Hillstone Homes
Sewer Public Sewer
Water Public Water
Structure Type Cement Board,Wood
New Construction Yes
Schools
Elementary Schools Anderson Academy
Middle Schools Drew Academy
High Schools Carver H S For Applied Tech/Engineering/Arts
School District 1 - Aldine
Others
Senior Community No
Restrictions No Restrictions
Tax ID 145-253-001-0003
Energy Description Ceiling Fans,Digital Program Thermostat,Insulation - Batt
Acceptable Financing Cash Sale, Conventional, FHA, Investor, VA
Tax Rate 2.3986
Disclosures Other Disclosures
Listing Terms Cash Sale, Conventional, FHA, Investor, VA
Financing Cash Sale,Conventional,FHA,Investor,VA
Special Listing Condition Other Disclosures
Read Less Info
Want to know what your home might be worth? Contact us for a FREE valuation!

Our team is ready to help you sell your home for the highest possible price ASAP

Bought with CB&A, Realtors
GET MORE INFORMATION
- Homes For Sale in Dickinson, TX
- Homes For Sale in Stafford, TX
- Homes For Sale in La Porte, TX
- Homes For Sale in Deer Park, TX
- Homes For Sale in League City, TX
- Homes For Sale in Pasadena, TX
- Homes For Sale in Richmond, TX
- Homes For Sale in Spring, TX
- Homes For Sale in Magnolia, TX
- Homes For Sale in Houston, TX
- Homes For Sale in Dayton, TX
- Homes For Sale in Humble, TX
- Homes For Sale in South Padre Island, TX
- Homes For Sale in Baytown, TX
- Homes For Sale in Katy, TX
- Homes For Sale in Pearland, TX
- Homes For Sale in Angleton, TX
- Homes For Sale in Missouri City, TX
- Homes For Sale in Crosby, TX






