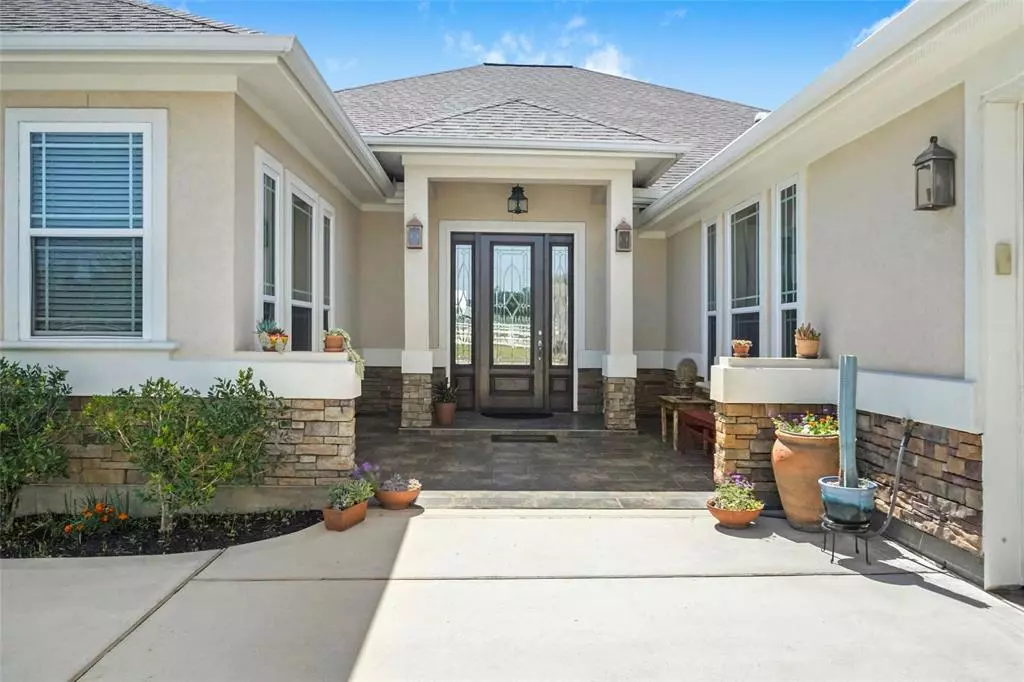$795,000
For more information regarding the value of a property, please contact us for a free consultation.
3 Beds
3 Baths
3,309 SqFt
SOLD DATE : 07/19/2023
Key Details
Property Type Single Family Home
Listing Status Sold
Purchase Type For Sale
Square Footage 3,309 sqft
Price per Sqft $237
Subdivision Grand Lake Estates 02
MLS Listing ID 39822128
Sold Date 07/19/23
Style Ranch
Bedrooms 3
Full Baths 3
HOA Fees $70/ann
HOA Y/N 1
Year Built 2014
Annual Tax Amount $10,772
Tax Year 2022
Lot Size 1.800 Acres
Acres 1.8
Property Description
Welcome home to the highly sought after golf course community of Grand Lake Estates. This beautiful lakefront home is on 1.8 acres and offers a 3300+ sq ft of Custom Design built in 2014 by Schenck Builders, LLC. This Single Story Home offers light & bright open concept living with 3 bedrooms, 3 full baths, the large Primary Bedroom offers an oversized Spa-like en-suite with double sinks, soaker tub, huge walk in closet with lots of built-ins. Home has beautiful hardwood floors, high ceilings, Gourmet Kitchen with high end stainless steel appliances, granite counters, large walk-in pantry, extra long breakfast bar that seats over 8 people, living room with cozy dual gas log fireplace, 800 sq. ft. covered patio, outdoor kitchen, Total Concept, Pebble Tec, salt water pool and spa with tanning shelf that overlooks acreage & Community Lake, oversized 3-car/boat garage, Water Well used for irrigation, NO MUD TAXES, Low Tax Rate, Montgomery ISD, True Pride of Ownership describes this Home!!
Location
State TX
County Montgomery
Area Conroe Southwest
Rooms
Bedroom Description All Bedrooms Down,En-Suite Bath,Primary Bed - 1st Floor,Walk-In Closet
Other Rooms 1 Living Area, Breakfast Room, Formal Living, Kitchen/Dining Combo, Living Area - 1st Floor
Master Bathroom Primary Bath: Double Sinks, Primary Bath: Separate Shower, Two Primary Baths
Den/Bedroom Plus 3
Kitchen Breakfast Bar, Kitchen open to Family Room, Pots/Pans Drawers, Under Cabinet Lighting, Walk-in Pantry
Interior
Interior Features High Ceiling, Prewired for Alarm System, Refrigerator Included, Spa/Hot Tub
Heating Central Gas
Cooling Central Electric
Flooring Carpet, Engineered Wood
Fireplaces Number 1
Fireplaces Type Gas Connections
Exterior
Exterior Feature Covered Patio/Deck, Outdoor Fireplace, Outdoor Kitchen, Partially Fenced, Patio/Deck, Spa/Hot Tub, Sprinkler System
Parking Features Attached Garage, Oversized Garage
Garage Spaces 3.0
Garage Description Additional Parking, Auto Garage Door Opener, Boat Parking
Pool Heated, In Ground, Salt Water
Waterfront Description Lakefront
Roof Type Composition
Street Surface Concrete
Private Pool Yes
Building
Lot Description Cul-De-Sac, In Golf Course Community, Water View, Waterfront
Faces East
Story 1
Foundation Slab
Lot Size Range 1 Up to 2 Acres
Builder Name Schenck Builders, LL
Sewer Septic Tank
Water Aerobic, Well
Structure Type Stone,Stucco
New Construction No
Schools
Elementary Schools Keenan Elementary School
Middle Schools Oak Hill Junior High School
High Schools Lake Creek High School
School District 37 - Montgomery
Others
HOA Fee Include Grounds,Limited Access Gates
Senior Community No
Restrictions Deed Restrictions,Horses Allowed
Tax ID 5390-02-03200
Ownership Full Ownership
Energy Description Ceiling Fans,Tankless/On-Demand H2O Heater
Acceptable Financing Cash Sale, Conventional, FHA, VA
Tax Rate 1.7533
Disclosures Sellers Disclosure
Listing Terms Cash Sale, Conventional, FHA, VA
Financing Cash Sale,Conventional,FHA,VA
Special Listing Condition Sellers Disclosure
Read Less Info
Want to know what your home might be worth? Contact us for a FREE valuation!

Our team is ready to help you sell your home for the highest possible price ASAP

Bought with Keller Williams Advantage Realty
GET MORE INFORMATION
- Homes For Sale in Dickinson, TX
- Homes For Sale in Stafford, TX
- Homes For Sale in La Porte, TX
- Homes For Sale in Deer Park, TX
- Homes For Sale in League City, TX
- Homes For Sale in Pasadena, TX
- Homes For Sale in Richmond, TX
- Homes For Sale in Spring, TX
- Homes For Sale in Magnolia, TX
- Homes For Sale in Houston, TX
- Homes For Sale in Dayton, TX
- Homes For Sale in Humble, TX
- Homes For Sale in South Padre Island, TX
- Homes For Sale in Baytown, TX
- Homes For Sale in Katy, TX
- Homes For Sale in Pearland, TX
- Homes For Sale in Angleton, TX
- Homes For Sale in Missouri City, TX
- Homes For Sale in Crosby, TX


