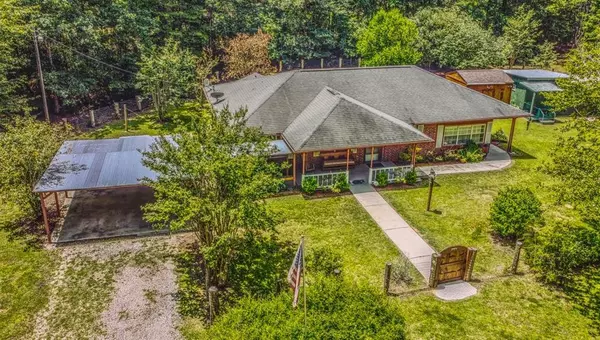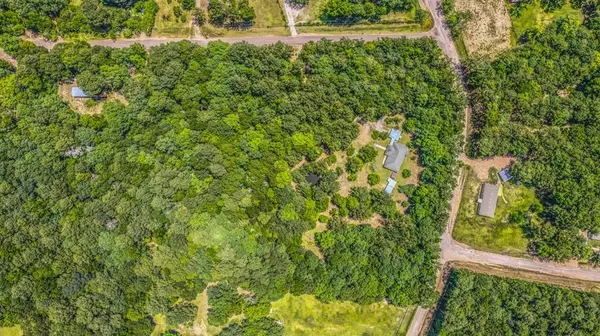$373,900
For more information regarding the value of a property, please contact us for a free consultation.
3 Beds
2 Baths
1,648 SqFt
SOLD DATE : 09/28/2023
Key Details
Property Type Single Family Home
Listing Status Sold
Purchase Type For Sale
Square Footage 1,648 sqft
Price per Sqft $224
Subdivision River Creek Village #1
MLS Listing ID 32967100
Sold Date 09/28/23
Style Traditional
Bedrooms 3
Full Baths 2
Year Built 1998
Annual Tax Amount $5,474
Tax Year 2023
Lot Size 5.010 Acres
Acres 5.01
Property Description
This well maintained brick home is nestled among the tall trees on a 5.01 acre corner lot for plenty of seclusion. There are two gated entrances that are lined with trees that lead to your perfect little hideaway. The house has two bedrooms but the den can easily be used as the third bedroom or leave it as a den. The kitchen and dining area are conveniently located next to the living area. The primary bedroom has a bathroom with double sinks and a large closet. Enjoy the evenings outdoors on the front or back porch, there are plenty of concrete walking paths and a fenced front yard for your children or smaller pets. The property also has a pond and some storage units for your lawn equipment and tools. Located just 8 miles from Cleveland with easy access to HWY 59, this property is also located very close to the National Forest. If you enjoy living in the country and lots of seclusion, this home is for you!
Location
State TX
County San Jacinto
Area Coldspring/South San Jacinto County
Rooms
Bedroom Description All Bedrooms Down,Walk-In Closet
Other Rooms Utility Room in House
Master Bathroom Primary Bath: Double Sinks, Primary Bath: Shower Only
Den/Bedroom Plus 3
Interior
Interior Features Dryer Included, Refrigerator Included, Washer Included
Heating Central Electric
Cooling Central Electric, Window Units
Flooring Carpet, Laminate
Exterior
Exterior Feature Back Yard Fenced, Fully Fenced, Patio/Deck, Porch, Storage Shed
Carport Spaces 2
Roof Type Composition
Street Surface Asphalt
Accessibility Driveway Gate
Private Pool No
Building
Lot Description Wooded
Faces North
Story 1
Foundation Slab
Lot Size Range 5 Up to 10 Acres
Sewer Septic Tank
Water Well
Structure Type Brick
New Construction No
Schools
Elementary Schools Shepherd Primary School
Middle Schools Shepherd Middle School
High Schools Shepherd High School
School District 130 - Shepherd
Others
Senior Community No
Restrictions Unknown
Tax ID 7030-007-7060
Ownership Full Ownership
Energy Description Ceiling Fans
Acceptable Financing Cash Sale, Conventional, FHA, USDA Loan, VA
Tax Rate 1.785
Disclosures No Disclosures
Listing Terms Cash Sale, Conventional, FHA, USDA Loan, VA
Financing Cash Sale,Conventional,FHA,USDA Loan,VA
Special Listing Condition No Disclosures
Read Less Info
Want to know what your home might be worth? Contact us for a FREE valuation!

Our team is ready to help you sell your home for the highest possible price ASAP

Bought with Fathom Realty
GET MORE INFORMATION
- Homes For Sale in Dickinson, TX
- Homes For Sale in Stafford, TX
- Homes For Sale in La Porte, TX
- Homes For Sale in Deer Park, TX
- Homes For Sale in League City, TX
- Homes For Sale in Pasadena, TX
- Homes For Sale in Richmond, TX
- Homes For Sale in Spring, TX
- Homes For Sale in Magnolia, TX
- Homes For Sale in Houston, TX
- Homes For Sale in Dayton, TX
- Homes For Sale in Humble, TX
- Homes For Sale in South Padre Island, TX
- Homes For Sale in Baytown, TX
- Homes For Sale in Katy, TX
- Homes For Sale in Pearland, TX
- Homes For Sale in Angleton, TX
- Homes For Sale in Missouri City, TX
- Homes For Sale in Crosby, TX






