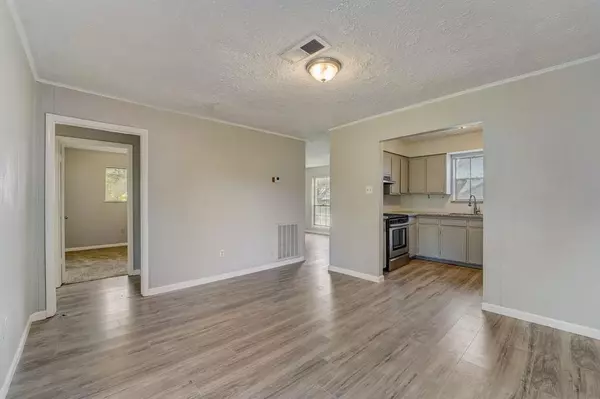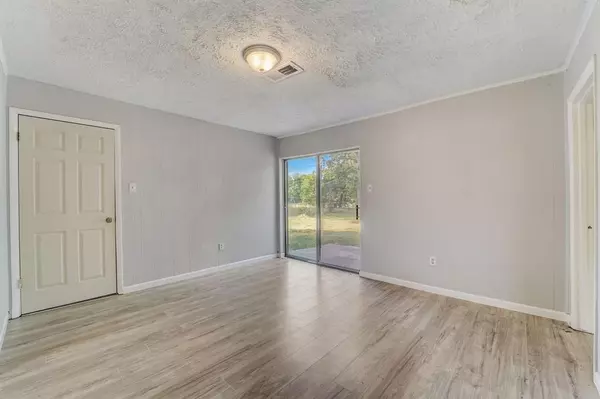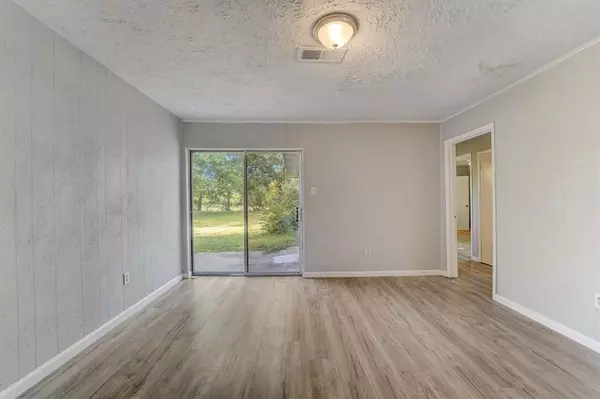$180,000
For more information regarding the value of a property, please contact us for a free consultation.
3 Beds
2 Baths
1,134 SqFt
SOLD DATE : 09/29/2023
Key Details
Property Type Single Family Home
Listing Status Sold
Purchase Type For Sale
Square Footage 1,134 sqft
Price per Sqft $158
Subdivision Craigmont Place Sec 05
MLS Listing ID 21579361
Sold Date 09/29/23
Style Ranch
Bedrooms 3
Full Baths 2
Year Built 1972
Annual Tax Amount $3,743
Tax Year 2022
Lot Size 9,248 Sqft
Acres 0.2123
Property Description
Welcome to 5408 Shirley St, where you'll find a charming one story ranch style home, there's no pesky HOA to cramp your style here. New Roof, Foundation fixed, You're free to paint your front door hot pink if that's what floats your boat. Plus, the big yard means you can host all the backyard BBQs you desire without worrying about nosy neighbors. Speaking of neighbors, you won't have any in the back of this property. That's right, this home is situated in such a way that you can enjoy all the peace and quiet you desire. And let's talk updates. This home has been lovingly maintained and boasts modern amenities that'll make your heart sing. Think stainless steel appliances, sleek countertops, and chic lighting fixtures. Last but not least, there's a two car garage to house all your wheels. Whether you're a car enthusiast or just need extra storage space, you'll appreciate the convenience of having a garage. New Roof and Fresh Foundation repair Contact for ITIN program
Location
State TX
County Harris
Area Baytown/Harris County
Rooms
Other Rooms Family Room, Kitchen/Dining Combo
Master Bathroom Primary Bath: Shower Only, Secondary Bath(s): Tub/Shower Combo
Interior
Heating Central Gas
Cooling Central Electric
Flooring Laminate
Exterior
Exterior Feature Back Yard, Back Yard Fenced
Parking Features Attached Garage
Garage Spaces 2.0
Roof Type Composition
Street Surface Concrete
Private Pool No
Building
Lot Description Subdivision Lot
Story 1
Foundation Slab
Lot Size Range 0 Up To 1/4 Acre
Sewer Public Sewer
Water Public Water
Structure Type Brick
New Construction No
Schools
Elementary Schools Travis Elementary School (Goose Creek)
Middle Schools Baytown Junior High School
High Schools Goose Creek Memorial
School District 23 - Goose Creek Consolidated
Others
Senior Community No
Restrictions No Restrictions
Tax ID 099-425-000-0022
Acceptable Financing Cash Sale, Conventional, FHA, Owner Financing, Seller to Contribute to Buyer's Closing Costs
Tax Rate 2.7873
Disclosures Sellers Disclosure
Listing Terms Cash Sale, Conventional, FHA, Owner Financing, Seller to Contribute to Buyer's Closing Costs
Financing Cash Sale,Conventional,FHA,Owner Financing,Seller to Contribute to Buyer's Closing Costs
Special Listing Condition Sellers Disclosure
Read Less Info
Want to know what your home might be worth? Contact us for a FREE valuation!

Our team is ready to help you sell your home for the highest possible price ASAP

Bought with Sapphire Homes Realty
GET MORE INFORMATION
- Homes For Sale in Dickinson, TX
- Homes For Sale in Stafford, TX
- Homes For Sale in La Porte, TX
- Homes For Sale in Deer Park, TX
- Homes For Sale in League City, TX
- Homes For Sale in Pasadena, TX
- Homes For Sale in Richmond, TX
- Homes For Sale in Spring, TX
- Homes For Sale in Magnolia, TX
- Homes For Sale in Houston, TX
- Homes For Sale in Dayton, TX
- Homes For Sale in Humble, TX
- Homes For Sale in South Padre Island, TX
- Homes For Sale in Baytown, TX
- Homes For Sale in Katy, TX
- Homes For Sale in Pearland, TX
- Homes For Sale in Angleton, TX
- Homes For Sale in Missouri City, TX
- Homes For Sale in Crosby, TX






