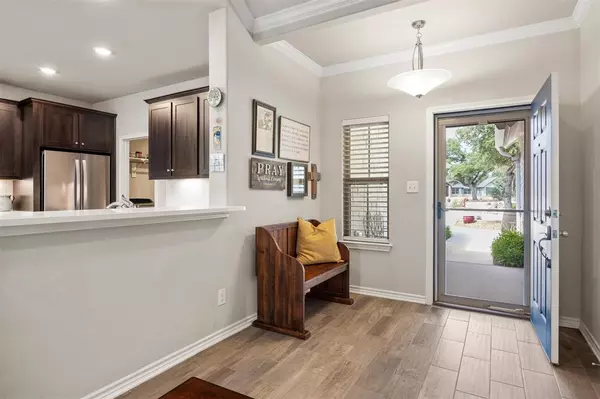$475,000
For more information regarding the value of a property, please contact us for a free consultation.
4 Beds
2 Baths
2,012 SqFt
SOLD DATE : 10/31/2023
Key Details
Property Type Single Family Home
Listing Status Sold
Purchase Type For Sale
Square Footage 2,012 sqft
Price per Sqft $231
Subdivision Rockin J Ranch
MLS Listing ID 56108691
Sold Date 10/31/23
Style Ranch
Bedrooms 4
Full Baths 2
HOA Fees $25/ann
HOA Y/N 1
Year Built 2018
Annual Tax Amount $5,608
Tax Year 2023
Lot Size 0.290 Acres
Acres 0.29
Property Description
Leave the city behind and relax in your home in the Hill Country. This quiet cul-de-sac lot backs up to privately owned acreage that has horses, deer and other wildlife. An oversized deck on the back of the home is the perfect spot for a quiet dinner under the stars or hosting a large gathering. Storage shed will house all of your tools or maybe a golf cart. Inside the home you will find a primary suite sure to please with room for oversized furnishings. The living room with vaulted & beamed ceiling opens into the dining area and kitchen to keep conversation flowing even for the cook. The three additional bedrooms & bath are located on their own hallway. Additional offerings: whole home water filtration system, quartz counters throughout, gas appliances, washer/dryer/refrigerator stay, ceiling fans, window blinds, enlarged parking, solar screens, Vaaler Creek Golf membership, community pool, fishing & nature trails.
Location
State TX
County Blanco
Rooms
Bedroom Description All Bedrooms Down,En-Suite Bath
Other Rooms 1 Living Area, Breakfast Room, Utility Room in House
Master Bathroom Primary Bath: Double Sinks, Primary Bath: Shower Only, Secondary Bath(s): Tub/Shower Combo
Kitchen Breakfast Bar, Kitchen open to Family Room, Pantry, Under Cabinet Lighting
Interior
Interior Features Dryer Included, Fire/Smoke Alarm, High Ceiling, Refrigerator Included, Washer Included
Heating Central Gas
Cooling Central Electric
Flooring Laminate, Tile
Fireplaces Number 1
Fireplaces Type Gas Connections, Gaslog Fireplace
Exterior
Parking Features Attached Garage
Garage Spaces 2.0
Garage Description Additional Parking
Roof Type Composition
Private Pool No
Building
Lot Description Cul-De-Sac, In Golf Course Community
Faces West
Story 1
Foundation Slab
Lot Size Range 0 Up To 1/4 Acre
Builder Name Tilson Homes
Sewer Other Water/Sewer
Water Other Water/Sewer
Structure Type Cement Board,Stone
New Construction No
Schools
Elementary Schools Blanco Elementary School
Middle Schools Blanco Middle School
High Schools Blanco High School
School District 344 - Blanco
Others
HOA Fee Include Limited Access Gates,Recreational Facilities
Senior Community No
Restrictions Deed Restrictions
Tax ID R25559
Ownership Full Ownership
Energy Description Ceiling Fans,Digital Program Thermostat,Energy Star/CFL/LED Lights
Acceptable Financing Cash Sale, Conventional, FHA
Tax Rate 1.4414
Disclosures Exclusions, Sellers Disclosure
Listing Terms Cash Sale, Conventional, FHA
Financing Cash Sale,Conventional,FHA
Special Listing Condition Exclusions, Sellers Disclosure
Read Less Info
Want to know what your home might be worth? Contact us for a FREE valuation!

Our team is ready to help you sell your home for the highest possible price ASAP

Bought with RE/MAX Genesis
GET MORE INFORMATION
- Homes For Sale in Dickinson, TX
- Homes For Sale in Stafford, TX
- Homes For Sale in La Porte, TX
- Homes For Sale in Deer Park, TX
- Homes For Sale in League City, TX
- Homes For Sale in Pasadena, TX
- Homes For Sale in Richmond, TX
- Homes For Sale in Spring, TX
- Homes For Sale in Magnolia, TX
- Homes For Sale in Houston, TX
- Homes For Sale in Dayton, TX
- Homes For Sale in Humble, TX
- Homes For Sale in South Padre Island, TX
- Homes For Sale in Baytown, TX
- Homes For Sale in Katy, TX
- Homes For Sale in Pearland, TX
- Homes For Sale in Angleton, TX
- Homes For Sale in Missouri City, TX
- Homes For Sale in Crosby, TX






