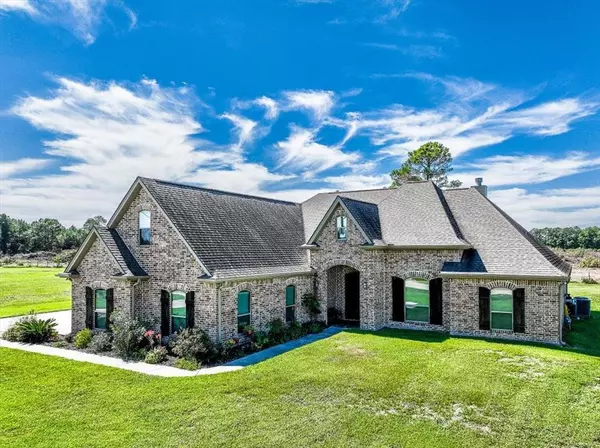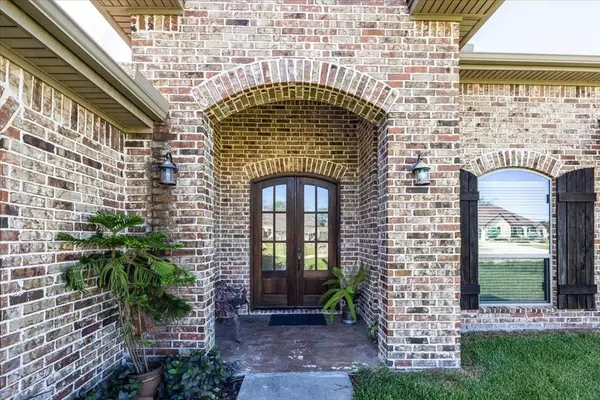$399,900
For more information regarding the value of a property, please contact us for a free consultation.
3 Beds
2.1 Baths
2,314 SqFt
SOLD DATE : 11/30/2023
Key Details
Property Type Single Family Home
Listing Status Sold
Purchase Type For Sale
Square Footage 2,314 sqft
Price per Sqft $170
Subdivision Colonial Estates Ph I
MLS Listing ID 40002497
Sold Date 11/30/23
Style Traditional
Bedrooms 3
Full Baths 2
Half Baths 1
Year Built 2018
Annual Tax Amount $9,247
Tax Year 2023
Lot Size 0.612 Acres
Acres 0.612
Property Description
Beautiful Colonial Estates Traditional nestled on .61 Acre Lot In Bridge City!!! This wonderful open concept floor plan offers a large dining room, spacious family room with corner fireplace and a fabulous kitchen featuring a large island with seating for four, custom cabinets, tiled backsplash, granite countertops, stainless steel appliances, a gas range, under counter lighting, wine refrigerator and a walk in pantry! The bedrooms are separated for privacy with the primary suite boasting an en-suite bath complete with double vanity, walk in shower, deep soaking tub along with two large closets. The additional bedrooms are spacious with great storage. Additional features include a half bath for guests, mud room area with bench, nice laundry room and a large covered patio for entertaining or relaxing afternoons. The home also boasts an unfinished bonus room that will not take much to complete for an additional living area. This homestills shows "Like New" !! Call today!!
Location
State TX
County Orange
Rooms
Bedroom Description Walk-In Closet
Other Rooms Family Room, Utility Room in House
Master Bathroom Primary Bath: Double Sinks, Primary Bath: Separate Shower, Primary Bath: Soaking Tub
Kitchen Breakfast Bar, Kitchen open to Family Room, Pantry
Interior
Heating Central Gas
Cooling Central Electric
Flooring Carpet, Tile
Fireplaces Number 1
Fireplaces Type Gaslog Fireplace
Exterior
Parking Features Attached Garage
Garage Spaces 2.0
Roof Type Composition
Private Pool No
Building
Lot Description Subdivision Lot
Story 1
Foundation Slab
Lot Size Range 1/2 Up to 1 Acre
Sewer Public Sewer
Water Public Water
Structure Type Brick,Vinyl
New Construction No
Schools
Elementary Schools Bridge City Elementary School
Middle Schools Bridge City Middle School
High Schools Bridge City High School
School District 367 - Bridge City
Others
Senior Community No
Restrictions Restricted
Tax ID R300966
Energy Description Ceiling Fans
Tax Rate 2.3117
Disclosures Sellers Disclosure
Special Listing Condition Sellers Disclosure
Read Less Info
Want to know what your home might be worth? Contact us for a FREE valuation!

Our team is ready to help you sell your home for the highest possible price ASAP

Bought with Prime Real Estate
GET MORE INFORMATION
- Homes For Sale in Dickinson, TX
- Homes For Sale in Stafford, TX
- Homes For Sale in La Porte, TX
- Homes For Sale in Deer Park, TX
- Homes For Sale in League City, TX
- Homes For Sale in Pasadena, TX
- Homes For Sale in Richmond, TX
- Homes For Sale in Spring, TX
- Homes For Sale in Magnolia, TX
- Homes For Sale in Houston, TX
- Homes For Sale in Dayton, TX
- Homes For Sale in Humble, TX
- Homes For Sale in South Padre Island, TX
- Homes For Sale in Baytown, TX
- Homes For Sale in Katy, TX
- Homes For Sale in Pearland, TX
- Homes For Sale in Angleton, TX
- Homes For Sale in Missouri City, TX
- Homes For Sale in Crosby, TX






