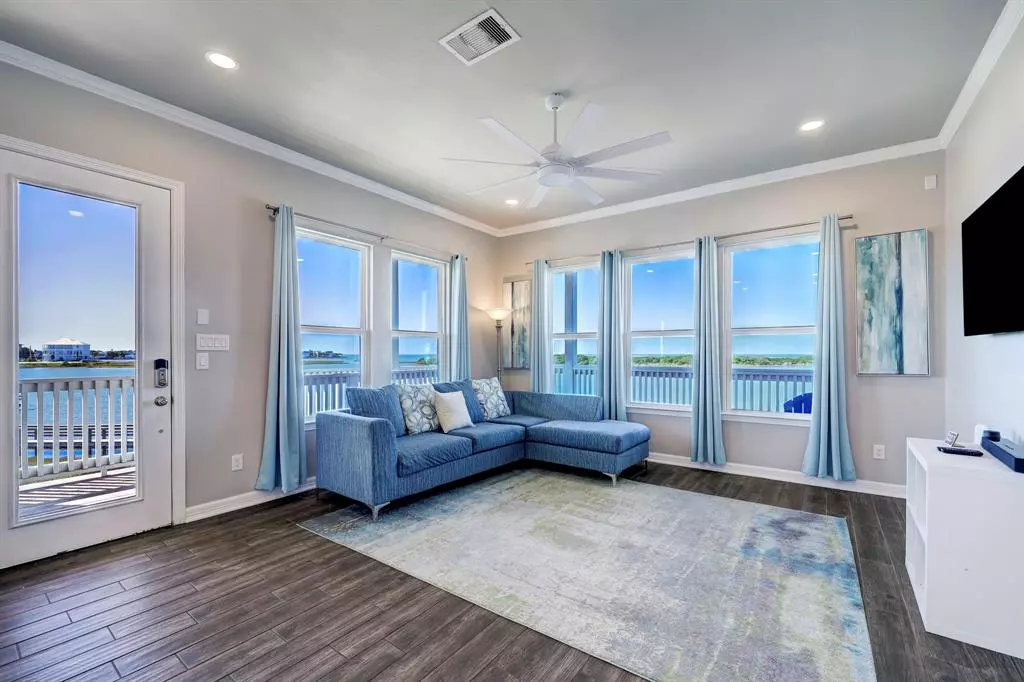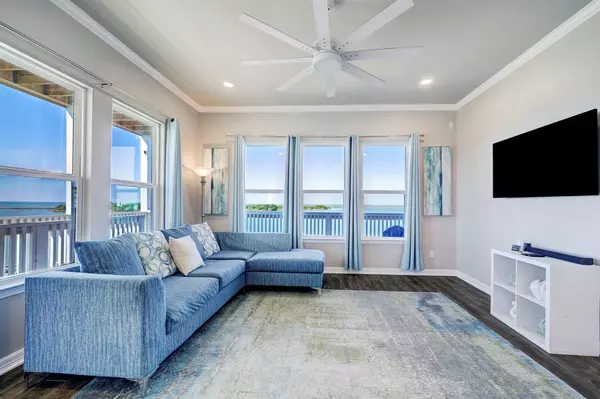$824,900
For more information regarding the value of a property, please contact us for a free consultation.
4 Beds
2.2 Baths
2,580 SqFt
SOLD DATE : 02/08/2024
Key Details
Property Type Single Family Home
Listing Status Sold
Purchase Type For Sale
Square Footage 2,580 sqft
Price per Sqft $290
Subdivision Galveston Bay Club 2000
MLS Listing ID 62002802
Sold Date 02/08/24
Style Other Style,Traditional
Bedrooms 4
Full Baths 2
Half Baths 2
Year Built 2019
Annual Tax Amount $13,200
Tax Year 2023
Lot Size 8,223 Sqft
Acres 0.1888
Property Description
Access your private pier & boardwalk from this custom bay-front home!
This beautiful oasis is located in a quaint & peaceful gated community and has over 2,500 square feet of living space that features 4 bedrooms, 2 full bathrooms, 2 half baths, open concept living room, dining, and kitchen and oversized game room that is perfect for entertaining + an elevator for the ultimate luxury of convenience. There are 4 covered patios for enjoying the breeze, morning coffee or simply admiring the breathtaking sunset!
The oversized windows offer beautiful views of the bay! The functional layout boasts ample counter space, large island, extra storage and stainless steel appliances. On the ground floor there is extra parking spaces and direct access to the pier & boardwalk. This home is recent construction and has been immaculately maintained. Enjoy your own full-time oasis or use a vacation rental.
Community amenities include a boardwalk and fishing pier. Call for a showing today!
Location
State TX
County Galveston
Area West End
Rooms
Bedroom Description All Bedrooms Up,En-Suite Bath,Primary Bed - 1st Floor,Walk-In Closet
Other Rooms Family Room, Formal Dining, Formal Living, Gameroom Up, Kitchen/Dining Combo, Living Area - 1st Floor, Living Area - 2nd Floor, Living/Dining Combo, Utility Room in House
Master Bathroom Half Bath, Primary Bath: Double Sinks, Primary Bath: Separate Shower, Primary Bath: Soaking Tub, Secondary Bath(s): Double Sinks, Secondary Bath(s): Tub/Shower Combo, Vanity Area
Den/Bedroom Plus 4
Kitchen Breakfast Bar, Island w/o Cooktop, Kitchen open to Family Room, Pantry
Interior
Interior Features Balcony, Elevator, Fire/Smoke Alarm, High Ceiling
Heating Central Gas
Cooling Central Electric
Flooring Tile
Exterior
Exterior Feature Balcony, Controlled Subdivision Access, Covered Patio/Deck, Patio/Deck, Private Driveway, Satellite Dish
Garage Description Double-Wide Driveway
Waterfront Description Bay Front,Bay View,Pier
Roof Type Composition
Accessibility Driveway Gate
Private Pool No
Building
Lot Description Water View, Waterfront
Story 2
Foundation On Stilts, Slab
Lot Size Range 0 Up To 1/4 Acre
Sewer Public Sewer
Water Public Water
Structure Type Cement Board
New Construction No
Schools
Elementary Schools Gisd Open Enroll
Middle Schools Gisd Open Enroll
High Schools Ball High School
School District 22 - Galveston
Others
Senior Community No
Restrictions Deed Restrictions,Unknown
Tax ID 3504-0001-0006-000
Energy Description Ceiling Fans,Digital Program Thermostat,High-Efficiency HVAC,HVAC>13 SEER,Insulated/Low-E windows,Storm Windows
Acceptable Financing Cash Sale, Conventional, FHA, Investor, VA
Tax Rate 1.9875
Disclosures Sellers Disclosure
Listing Terms Cash Sale, Conventional, FHA, Investor, VA
Financing Cash Sale,Conventional,FHA,Investor,VA
Special Listing Condition Sellers Disclosure
Read Less Info
Want to know what your home might be worth? Contact us for a FREE valuation!

Our team is ready to help you sell your home for the highest possible price ASAP

Bought with Better Homes and Gardens Real Estate Gary Greene - Champions
GET MORE INFORMATION
- Homes For Sale in Dickinson, TX
- Homes For Sale in Stafford, TX
- Homes For Sale in La Porte, TX
- Homes For Sale in Deer Park, TX
- Homes For Sale in League City, TX
- Homes For Sale in Pasadena, TX
- Homes For Sale in Richmond, TX
- Homes For Sale in Spring, TX
- Homes For Sale in Magnolia, TX
- Homes For Sale in Houston, TX
- Homes For Sale in Dayton, TX
- Homes For Sale in Humble, TX
- Homes For Sale in South Padre Island, TX
- Homes For Sale in Baytown, TX
- Homes For Sale in Katy, TX
- Homes For Sale in Pearland, TX
- Homes For Sale in Angleton, TX
- Homes For Sale in Missouri City, TX
- Homes For Sale in Crosby, TX






