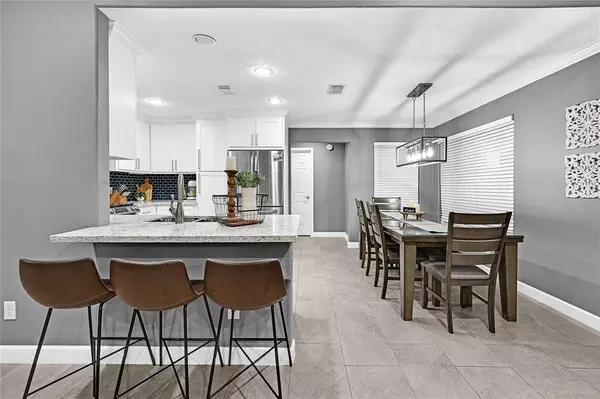$259,000
For more information regarding the value of a property, please contact us for a free consultation.
5 Beds
2 Baths
1,750 SqFt
SOLD DATE : 03/18/2024
Key Details
Property Type Single Family Home
Listing Status Sold
Purchase Type For Sale
Square Footage 1,750 sqft
Price per Sqft $146
Subdivision Hunterwood Village Sec 04 R/P
MLS Listing ID 5697899
Sold Date 03/18/24
Style Traditional
Bedrooms 5
Full Baths 2
Year Built 1997
Annual Tax Amount $6,428
Tax Year 2023
Lot Size 5,450 Sqft
Acres 0.1251
Property Description
Welcome to this beautifully updated FIVE bedroom home where every detail has been carefully crafted. As you enter the iron front door, you'll notice attention to detail throughout; a renewed fireplace w/stacked natural stone, complemented by upgraded 15x24 tile flooring. Kitchen has been transformed w/custom cabinets, quartz countertops & stylish subway tile backsplash. BOTH full baths completely remodeled, adding touch of luxury. Beyond main living space, discover a versatile 10x12 workshop/studio in the back, fully equipped w/electrical & A/C –currently used as barber shop. Add'l storage provided by 8x12 tool shed. Other noteworthy upgrades:NEW Carrier A/C unit & NEW shingles for added durability. Garage professionally converted into 2 bedrooms, providing add'l living space. Sq Ft includes professionally converted garage per seller. Driveway expanded for convenience w/added front iron gate for security & curb appeal. Additionally, a side horizontal fence also offers extended privacy.
Location
State TX
County Harris
Area North Channel
Rooms
Bedroom Description En-Suite Bath,Walk-In Closet
Other Rooms 1 Living Area, Breakfast Room, Utility Room in House
Master Bathroom Primary Bath: Shower Only, Secondary Bath(s): Shower Only
Interior
Interior Features Crown Molding, Fire/Smoke Alarm
Heating Central Gas
Cooling Central Electric
Flooring Tile, Wood
Fireplaces Number 1
Exterior
Exterior Feature Storage Shed
Garage Description Additional Parking, Converted Garage, Double-Wide Driveway, Extra Driveway, Workshop
Roof Type Composition
Street Surface Concrete
Private Pool No
Building
Lot Description Cul-De-Sac, Subdivision Lot
Story 1
Foundation Slab
Lot Size Range 0 Up To 1/4 Acre
Water Public Water
Structure Type Brick
New Construction No
Schools
Elementary Schools Tice Elementary School
Middle Schools Cunningham Middle School (Galena Park)
High Schools North Shore Senior High School
School District 21 - Galena Park
Others
Senior Community No
Restrictions Unknown
Tax ID 115-120-013-0045
Ownership Full Ownership
Acceptable Financing Cash Sale, Conventional, FHA, VA
Tax Rate 2.5789
Disclosures Sellers Disclosure
Listing Terms Cash Sale, Conventional, FHA, VA
Financing Cash Sale,Conventional,FHA,VA
Special Listing Condition Sellers Disclosure
Read Less Info
Want to know what your home might be worth? Contact us for a FREE valuation!

Our team is ready to help you sell your home for the highest possible price ASAP

Bought with Realty Associates
GET MORE INFORMATION
- Homes For Sale in Dickinson, TX
- Homes For Sale in Stafford, TX
- Homes For Sale in La Porte, TX
- Homes For Sale in Deer Park, TX
- Homes For Sale in League City, TX
- Homes For Sale in Pasadena, TX
- Homes For Sale in Richmond, TX
- Homes For Sale in Spring, TX
- Homes For Sale in Magnolia, TX
- Homes For Sale in Houston, TX
- Homes For Sale in Dayton, TX
- Homes For Sale in Humble, TX
- Homes For Sale in South Padre Island, TX
- Homes For Sale in Baytown, TX
- Homes For Sale in Katy, TX
- Homes For Sale in Pearland, TX
- Homes For Sale in Angleton, TX
- Homes For Sale in Missouri City, TX
- Homes For Sale in Crosby, TX






