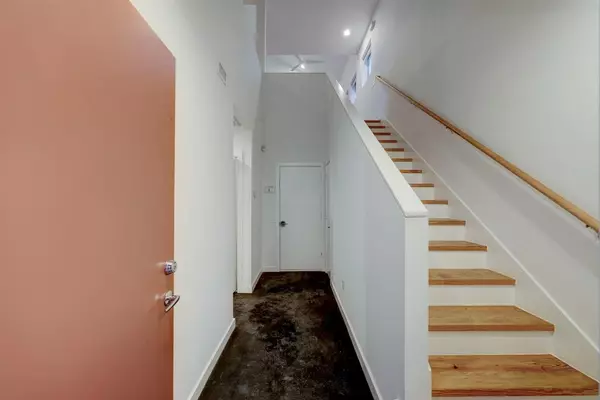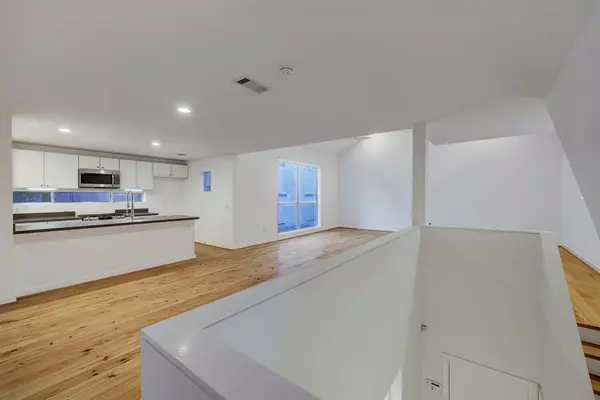$395,000
For more information regarding the value of a property, please contact us for a free consultation.
2 Beds
2 Baths
1,959 SqFt
SOLD DATE : 05/02/2024
Key Details
Property Type Townhouse
Sub Type Townhouse
Listing Status Sold
Purchase Type For Sale
Square Footage 1,959 sqft
Price per Sqft $199
Subdivision Ruthven Street Twnhms Sec 0
MLS Listing ID 54286086
Sold Date 05/02/24
Style Contemporary/Modern,Traditional
Bedrooms 2
Full Baths 2
Year Built 2003
Annual Tax Amount $8,507
Tax Year 2023
Lot Size 2,358 Sqft
Property Description
Experience urban living at its finest in this stunning Urbanloft townhome nestled in Montrose/Midtown 77019 Fourth Ward. Walk to downtown Houston's vibrant arts district or dine at nearby culinary hotspots. Enjoy proximity to Buffalo Bayou for outdoor activities and events. Flooded with natural light and boasting tall ceilings, this home features polished concrete floors and refinished pine hardwoods. Downstairs, find a spacious secondary bedroom with an office nook. Upstairs, entertain in style with a cathedral ceiling living room and balcony offering downtown views. The third floor loft is an owner's retreat, complete with an en-suite bathroom featuring double vanity sinks, a separate walk-in shower, and a jetted tub. Wake up to stunning downtown views every morning. Freshly painted with refinished hardwoods and new kitchen appliances, this home is move-in ready. Don't miss out on the opportunity to embrace the urban lifestyle in this dynamic neighborhood. Your new home awaits!
Location
State TX
County Harris
Area Midtown - Houston
Rooms
Bedroom Description 1 Bedroom Down - Not Primary BR,Primary Bed - 3rd Floor,Walk-In Closet
Other Rooms Living Area - 2nd Floor, Living/Dining Combo, Loft, Utility Room in House
Master Bathroom Full Secondary Bathroom Down, Primary Bath: Double Sinks, Primary Bath: Jetted Tub, Primary Bath: Separate Shower
Den/Bedroom Plus 3
Kitchen Breakfast Bar, Kitchen open to Family Room, Pots/Pans Drawers, Under Cabinet Lighting
Interior
Interior Features Balcony, Formal Entry/Foyer, High Ceiling, Window Coverings
Heating Central Gas
Cooling Central Electric
Flooring Concrete, Tile, Wood
Appliance Dryer Included, Full Size, Washer Included
Dryer Utilities 1
Laundry Utility Rm in House
Exterior
Exterior Feature Balcony, Fenced, Front Green Space, Patio/Deck
Parking Features Attached Garage
View South
Roof Type Aluminum
Street Surface Concrete,Curbs,Gutters
Private Pool No
Building
Faces South
Story 3
Unit Location Cleared,On Street
Entry Level Ground Level
Foundation Slab
Sewer Public Sewer
Water Public Water
Structure Type Aluminum,Wood
New Construction No
Schools
Elementary Schools Gregory-Lincoln Elementary School
Middle Schools Gregory-Lincoln Middle School
High Schools Heights High School
School District 27 - Houston
Others
HOA Fee Include Grounds,Water and Sewer
Senior Community No
Tax ID 122-810-001-0012
Energy Description Ceiling Fans,North/South Exposure
Acceptable Financing Cash Sale, Conventional, FHA, VA
Tax Rate 2.0148
Disclosures Sellers Disclosure
Listing Terms Cash Sale, Conventional, FHA, VA
Financing Cash Sale,Conventional,FHA,VA
Special Listing Condition Sellers Disclosure
Read Less Info
Want to know what your home might be worth? Contact us for a FREE valuation!

Our team is ready to help you sell your home for the highest possible price ASAP

Bought with eXp Realty LLC
GET MORE INFORMATION
- Homes For Sale in Dickinson, TX
- Homes For Sale in Stafford, TX
- Homes For Sale in La Porte, TX
- Homes For Sale in Deer Park, TX
- Homes For Sale in League City, TX
- Homes For Sale in Pasadena, TX
- Homes For Sale in Richmond, TX
- Homes For Sale in Spring, TX
- Homes For Sale in Magnolia, TX
- Homes For Sale in Houston, TX
- Homes For Sale in Dayton, TX
- Homes For Sale in Humble, TX
- Homes For Sale in South Padre Island, TX
- Homes For Sale in Baytown, TX
- Homes For Sale in Katy, TX
- Homes For Sale in Pearland, TX
- Homes For Sale in Angleton, TX
- Homes For Sale in Missouri City, TX
- Homes For Sale in Crosby, TX






