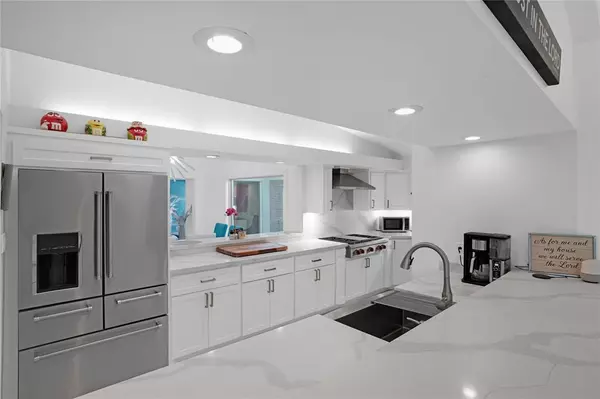$599,000
For more information regarding the value of a property, please contact us for a free consultation.
3 Beds
2.1 Baths
3,884 SqFt
SOLD DATE : 05/13/2024
Key Details
Property Type Single Family Home
Listing Status Sold
Purchase Type For Sale
Square Footage 3,884 sqft
Price per Sqft $153
Subdivision River Forest
MLS Listing ID 85546646
Sold Date 05/13/24
Style Contemporary/Modern,Ranch,Traditional
Bedrooms 3
Full Baths 2
Half Baths 1
HOA Fees $43/ann
HOA Y/N 1
Year Built 1973
Annual Tax Amount $12,557
Tax Year 2022
Lot Size 0.289 Acres
Acres 0.2885
Property Description
Upgraded & amazing finishes define this bright contemporary/modern home! Located on a corner lot .5 miles from Memorial Drive, Hersey Park and Buffalo Bayou, you're also 5 miles from Energy Corridor and 15 minutes from downtown. Enter through the new front doors & prepare to be amazed! The welcoming foyer opens into a dramatic dining room & seamlessly flows into the airy breakfast room, where new low-e windows abound. The majority of the house has been updated from the inside out and is a showstopper! Key features include plumbing, electrical, quartz counters/backsplash, double ovens, unparalleled storage, Wolf gas cooktop & SS appliances, vaulted ceilings with LED uplighting, stacked quartz fireplace, & dry bar with built-in wine chiller. The primary bedroom is spacious & the primary bath will WOW you! Upstairs there are 2 beds, 1 full bath, & a huge storage area that could be repurposed into a 4th bedroom. Space off garage (used to be third car space) perfect for home office/gym.
Location
State TX
County Harris
Area Memorial West
Rooms
Bedroom Description Primary Bed - 1st Floor,Walk-In Closet
Other Rooms Den, Formal Dining, Living Area - 1st Floor
Master Bathroom Half Bath, Primary Bath: Double Sinks, Primary Bath: Separate Shower, Primary Bath: Soaking Tub, Secondary Bath(s): Tub/Shower Combo
Kitchen Breakfast Bar, Pantry
Interior
Interior Features Alarm System - Owned, Dry Bar, Formal Entry/Foyer, Prewired for Alarm System, Refrigerator Included, Washer Included
Heating Central Gas
Cooling Central Electric
Flooring Tile
Fireplaces Number 1
Fireplaces Type Gas Connections, Wood Burning Fireplace
Exterior
Exterior Feature Back Yard, Back Yard Fenced, Fully Fenced, Patio/Deck, Private Driveway
Parking Features Attached Garage
Garage Spaces 2.0
Roof Type Composition
Street Surface Gutters
Accessibility Driveway Gate
Private Pool No
Building
Lot Description Corner
Story 2
Foundation Slab
Lot Size Range 0 Up To 1/4 Acre
Sewer Public Sewer
Water Public Water
Structure Type Brick,Wood
New Construction No
Schools
Elementary Schools Meadow Wood Elementary School
Middle Schools Spring Forest Middle School
High Schools Stratford High School (Spring Branch)
School District 49 - Spring Branch
Others
Senior Community No
Restrictions Deed Restrictions
Tax ID 096-171-000-0018
Energy Description Ceiling Fans,Insulated/Low-E windows
Tax Rate 2.3379
Disclosures Sellers Disclosure
Special Listing Condition Sellers Disclosure
Read Less Info
Want to know what your home might be worth? Contact us for a FREE valuation!

Our team is ready to help you sell your home for the highest possible price ASAP

Bought with New Leaf Real Estate
GET MORE INFORMATION
- Homes For Sale in Dickinson, TX
- Homes For Sale in Stafford, TX
- Homes For Sale in La Porte, TX
- Homes For Sale in Deer Park, TX
- Homes For Sale in League City, TX
- Homes For Sale in Pasadena, TX
- Homes For Sale in Richmond, TX
- Homes For Sale in Spring, TX
- Homes For Sale in Magnolia, TX
- Homes For Sale in Houston, TX
- Homes For Sale in Dayton, TX
- Homes For Sale in Humble, TX
- Homes For Sale in South Padre Island, TX
- Homes For Sale in Baytown, TX
- Homes For Sale in Katy, TX
- Homes For Sale in Pearland, TX
- Homes For Sale in Angleton, TX
- Homes For Sale in Missouri City, TX
- Homes For Sale in Crosby, TX






