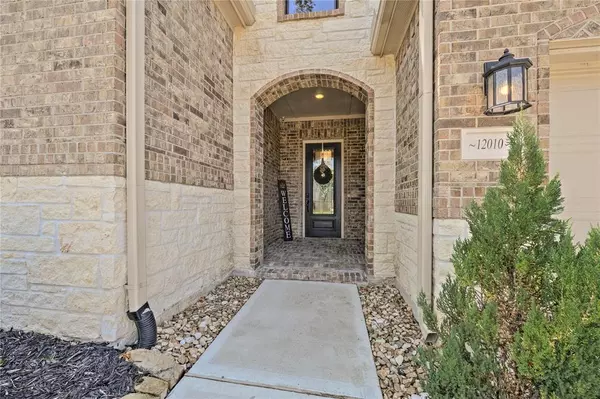$660,000
For more information regarding the value of a property, please contact us for a free consultation.
3 Beds
3 Baths
3,064 SqFt
SOLD DATE : 05/15/2024
Key Details
Property Type Single Family Home
Listing Status Sold
Purchase Type For Sale
Square Footage 3,064 sqft
Price per Sqft $204
Subdivision Groves
MLS Listing ID 11372443
Sold Date 05/15/24
Style Traditional
Bedrooms 3
Full Baths 3
HOA Fees $161/qua
HOA Y/N 1
Year Built 2020
Annual Tax Amount $15,636
Tax Year 2022
Lot Size 8,521 Sqft
Acres 0.1956
Property Description
Please see 3D VIRTUAL TOURS! Welcome to your dream home located in the GATED section of The Groves with 3 Bedrooms, 3 Baths, with a 3 Car Tandem Garage. Inside, the study boasts a shiplap wall and cathedral ceilings, while the family features a gas log fireplace. The kitchen is a chef's dream with pot filler and kitchen island for all to gather. Bedrooms offer ample space and storage. From the family room, you can seamlessly extend your living space to the covered patio, creating a harmonious indoor-outdoor experience. Wood Look Ceramic Tile throughout the home. Other updates include light fixtures, ceiling fans, shutters, TV mounts, kitchen sink and faucet. Encompassing nearly 1,000 acres of wooded bliss, The Groves is a master-planned community offering gorgeous new homes with luxury amenities including Lifestyle Center, Resort Pool, Fish Camp, Circuit Park, Madera Creek Trail, Sports complex, & Discovery Square ETC. Easy access to Beltway 8 and Hwy 59, Lake Houston and IAH.
Location
State TX
County Harris
Community The Groves
Area Summerwood/Lakeshore
Rooms
Bedroom Description All Bedrooms Down,En-Suite Bath,Primary Bed - 1st Floor,Sitting Area,Walk-In Closet
Other Rooms Breakfast Room, Family Room
Master Bathroom Primary Bath: Double Sinks, Primary Bath: Separate Shower, Primary Bath: Soaking Tub, Secondary Bath(s): Shower Only, Secondary Bath(s): Tub/Shower Combo, Vanity Area
Den/Bedroom Plus 4
Kitchen Breakfast Bar, Island w/o Cooktop, Kitchen open to Family Room, Pot Filler, Walk-in Pantry
Interior
Interior Features Fire/Smoke Alarm, High Ceiling, Water Softener - Owned
Heating Central Gas
Cooling Central Electric
Flooring Tile
Fireplaces Number 1
Fireplaces Type Gaslog Fireplace
Exterior
Exterior Feature Back Yard Fenced, Covered Patio/Deck, Sprinkler System
Parking Features Attached Garage, Tandem
Garage Spaces 3.0
Roof Type Composition
Street Surface Concrete,Curbs
Private Pool No
Building
Lot Description Subdivision Lot
Faces North,Northeast
Story 1
Foundation Slab
Lot Size Range 0 Up To 1/4 Acre
Builder Name Toll Brothers
Sewer Public Sewer
Water Public Water, Water District
Structure Type Brick,Cement Board,Stone
New Construction No
Schools
Elementary Schools Groves Elementary School
Middle Schools West Lake Middle School
High Schools Summer Creek High School
School District 29 - Humble
Others
Senior Community No
Restrictions Deed Restrictions
Tax ID 150-471-002-0009
Energy Description Ceiling Fans,Energy Star Appliances
Acceptable Financing Cash Sale, Conventional, FHA, VA
Tax Rate 3.3057
Disclosures Mud, Sellers Disclosure
Listing Terms Cash Sale, Conventional, FHA, VA
Financing Cash Sale,Conventional,FHA,VA
Special Listing Condition Mud, Sellers Disclosure
Read Less Info
Want to know what your home might be worth? Contact us for a FREE valuation!

Our team is ready to help you sell your home for the highest possible price ASAP

Bought with Monarch & Co
GET MORE INFORMATION
- Homes For Sale in Dickinson, TX
- Homes For Sale in Stafford, TX
- Homes For Sale in La Porte, TX
- Homes For Sale in Deer Park, TX
- Homes For Sale in League City, TX
- Homes For Sale in Pasadena, TX
- Homes For Sale in Richmond, TX
- Homes For Sale in Spring, TX
- Homes For Sale in Magnolia, TX
- Homes For Sale in Houston, TX
- Homes For Sale in Dayton, TX
- Homes For Sale in Humble, TX
- Homes For Sale in South Padre Island, TX
- Homes For Sale in Baytown, TX
- Homes For Sale in Katy, TX
- Homes For Sale in Pearland, TX
- Homes For Sale in Angleton, TX
- Homes For Sale in Missouri City, TX
- Homes For Sale in Crosby, TX






